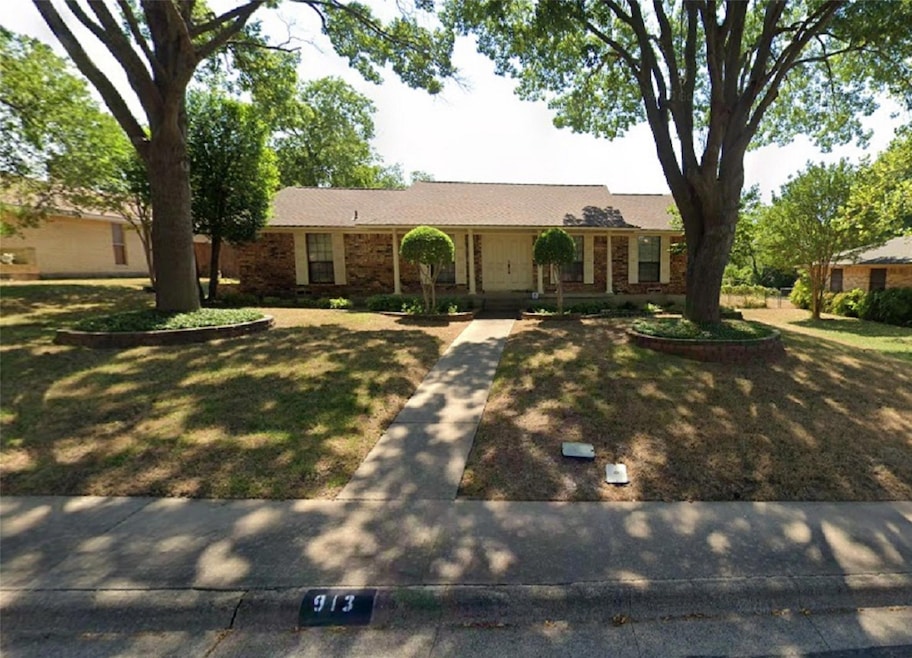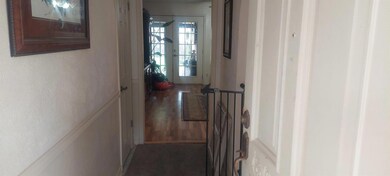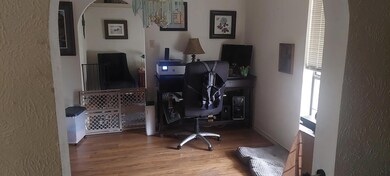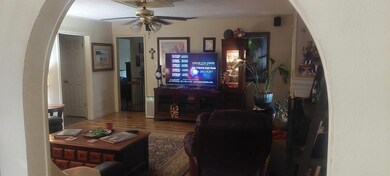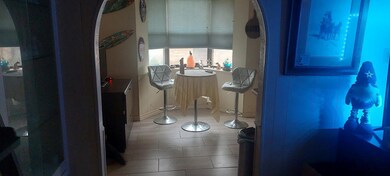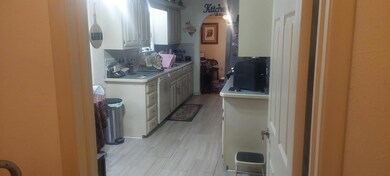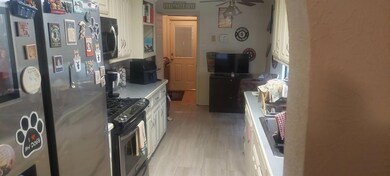
913 Vince Ln Desoto, TX 75115
Highlights
- Contemporary Architecture
- 2 Car Attached Garage
- Laundry in Utility Room
- Covered patio or porch
- Interior Lot
- Ceramic Tile Flooring
About This Home
As of March 2025Multiple Offers Received! Highest & Best Due By 2-12-25 by 5 PM. Motivated Seller, Selling As-Is, Seller will do no repairs. Property is Move-In Ready, Just Needs Buyer's Preferred Updates! Seller believes HVAC was replaced between 2017-2019. Roof has been inspected, No repairs were needed & no claims suggested (See report in TransactionDesk).913 Vince Lane in DeSoto Texas is a charming single-family home built in 1969, offering 1,988 square feet of living space with 3 bedrooms & 2 bathrooms. The property is situated on a spacious 0.2726 acre lot, making it ideal for families or those who enjoy outdoor space. The home is conveniently located near key amenities. Nearby stores include Aldi & Dollar General with retails centers & dining options close by. The area is served by schools like Ruby Young Elementary & DeSoto West Middle. Hospital & medical facilities are easily accessible. Information deemed reliable but is not guaranteed & should be independently verified, included but not limited to measurements, schools & tax , etc. Please note video and or audio equipment by seller may or may not be in use.
Home Details
Home Type
- Single Family
Est. Annual Taxes
- $6,897
Year Built
- Built in 1969
Lot Details
- 0.28 Acre Lot
- Lot Dimensions are 80'x151'
- Wood Fence
- Landscaped
- Interior Lot
- Few Trees
- Large Grassy Backyard
Parking
- 2 Car Attached Garage
- Rear-Facing Garage
- Garage Door Opener
- Driveway
Home Design
- Contemporary Architecture
- Brick Exterior Construction
- Pillar, Post or Pier Foundation
- Composition Roof
Interior Spaces
- 1,969 Sq Ft Home
- 1-Story Property
- Ceiling Fan
- Self Contained Fireplace Unit Or Insert
- Gas Log Fireplace
- Window Treatments
- Living Room with Fireplace
Kitchen
- Gas Oven or Range
- Plumbed For Gas In Kitchen
- Gas Range
- <<microwave>>
- Dishwasher
- Disposal
Flooring
- Carpet
- Laminate
- Ceramic Tile
Bedrooms and Bathrooms
- 3 Bedrooms
- 2 Full Bathrooms
Laundry
- Laundry in Utility Room
- Full Size Washer or Dryer
- Washer and Electric Dryer Hookup
Outdoor Features
- Covered patio or porch
Schools
- The Meadows Elementary School
- Desoto West Middle School
- Desoto High School
Utilities
- Central Heating and Cooling System
- Gas Jet Heater
- Overhead Utilities
- Individual Gas Meter
- Gas Water Heater
- High Speed Internet
- Cable TV Available
Community Details
- Woodhaven Subdivision
Listing and Financial Details
- Legal Lot and Block 15 / 2
- Assessor Parcel Number 20113500020150000
- $6,957 per year unexempt tax
Ownership History
Purchase Details
Home Financials for this Owner
Home Financials are based on the most recent Mortgage that was taken out on this home.Purchase Details
Similar Homes in Desoto, TX
Home Values in the Area
Average Home Value in this Area
Purchase History
| Date | Type | Sale Price | Title Company |
|---|---|---|---|
| Deed | -- | Capital Title | |
| Interfamily Deed Transfer | -- | None Available |
Mortgage History
| Date | Status | Loan Amount | Loan Type |
|---|---|---|---|
| Open | $216,000 | Construction | |
| Previous Owner | $72,400 | Unknown |
Property History
| Date | Event | Price | Change | Sq Ft Price |
|---|---|---|---|---|
| 06/09/2025 06/09/25 | Price Changed | $325,000 | -0.9% | $171 / Sq Ft |
| 05/02/2025 05/02/25 | For Sale | $328,000 | +26.2% | $173 / Sq Ft |
| 03/13/2025 03/13/25 | Sold | -- | -- | -- |
| 02/14/2025 02/14/25 | Pending | -- | -- | -- |
| 02/03/2025 02/03/25 | Price Changed | $259,900 | -3.7% | $132 / Sq Ft |
| 01/10/2025 01/10/25 | Price Changed | $270,000 | -10.0% | $137 / Sq Ft |
| 12/20/2024 12/20/24 | Price Changed | $299,900 | -4.2% | $152 / Sq Ft |
| 11/27/2024 11/27/24 | For Sale | $312,900 | -- | $159 / Sq Ft |
Tax History Compared to Growth
Tax History
| Year | Tax Paid | Tax Assessment Tax Assessment Total Assessment is a certain percentage of the fair market value that is determined by local assessors to be the total taxable value of land and additions on the property. | Land | Improvement |
|---|---|---|---|---|
| 2024 | $6,897 | $302,050 | $80,000 | $222,050 |
| 2023 | $6,897 | $302,050 | $80,000 | $222,050 |
| 2022 | $5,408 | $214,650 | $40,000 | $174,650 |
| 2021 | $5,810 | $214,650 | $40,000 | $174,650 |
| 2020 | $6,161 | $214,650 | $40,000 | $174,650 |
| 2019 | $5,626 | $196,180 | $35,000 | $161,180 |
| 2018 | $4,151 | $143,800 | $25,000 | $118,800 |
| 2017 | $4,112 | $143,800 | $25,000 | $118,800 |
| 2016 | $3,281 | $114,730 | $20,000 | $94,730 |
| 2015 | $1,544 | $114,730 | $20,000 | $94,730 |
| 2014 | $1,544 | $114,730 | $20,000 | $94,730 |
Agents Affiliated with this Home
-
Krystal Smith-Ross
K
Seller's Agent in 2025
Krystal Smith-Ross
Townview, REALTORS
(972) 824-9948
7 in this area
46 Total Sales
-
Don Baker

Seller's Agent in 2025
Don Baker
Fathom Realty LLC
(214) 801-4577
6 in this area
46 Total Sales
Map
Source: North Texas Real Estate Information Systems (NTREIS)
MLS Number: 20764933
APN: 20113500020150000
- 828 N Young Blvd
- 336 Davis Dr
- 425 Ten Mile Dr
- 508 Danny Dr
- 524 Davis Dr
- 218 Clubbrook Cir
- 716 Saddlebrook
- 950 Marisa Ln
- 1333 Thunderbrook Dr
- 1120 Canyon Ridge Dr
- 1203 Springbrook Cir
- 400 E Pleasant Run Rd
- 404 Mckinley St
- 416 Newpark Blvd
- 1343 Marble Canyon Dr
- 409 Newpark Blvd
- 404 Newpark Blvd
- 408 Newpark Blvd
- 524 Elias St
- 1244 Springbrook Dr
