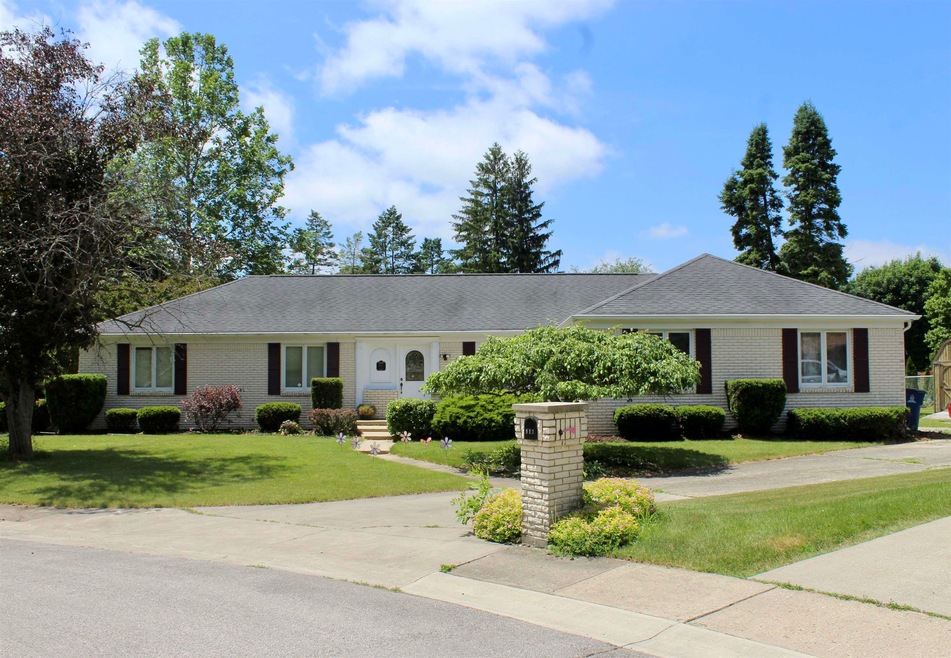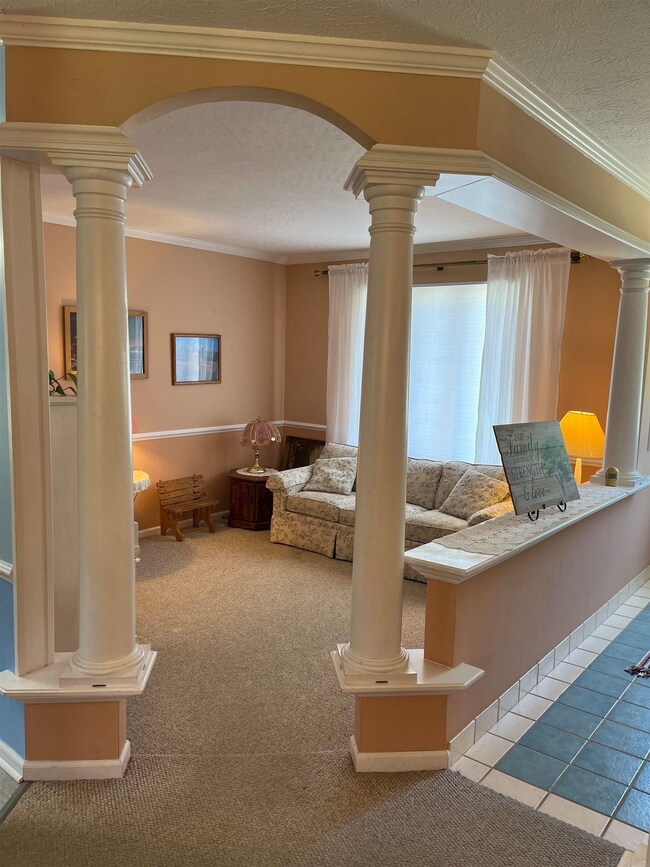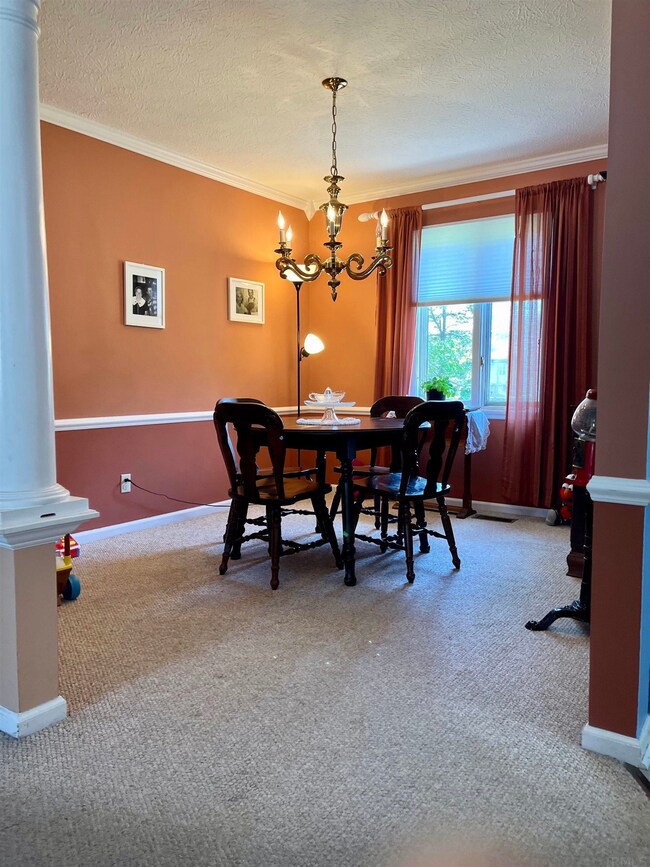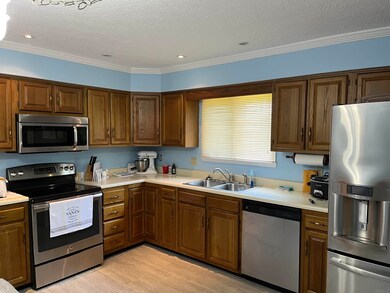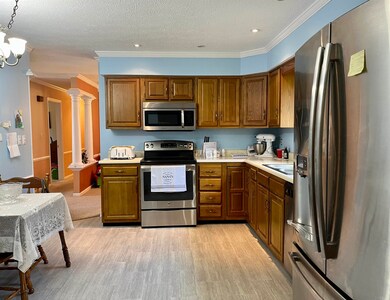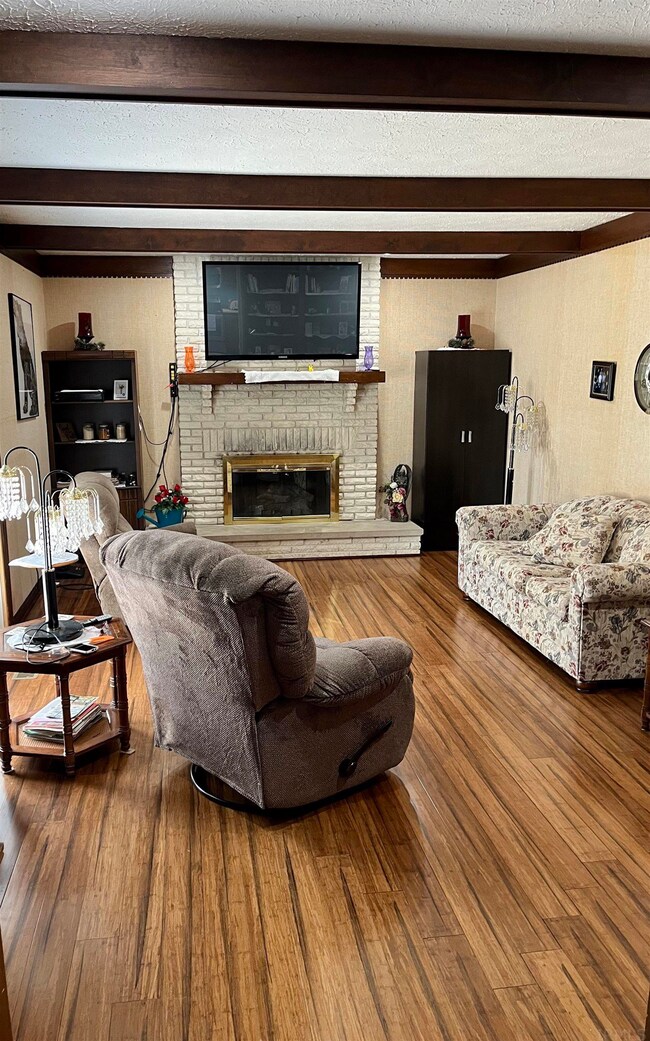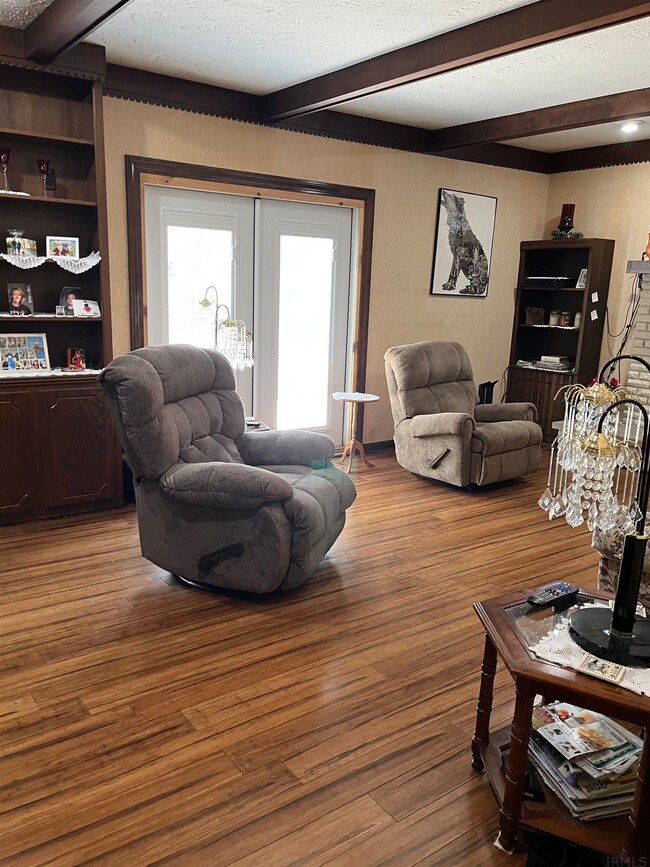
913 W MacAlan Dr Marion, IN 46952
Estimated Value: $189,000 - $253,000
Highlights
- Primary Bedroom Suite
- Wood Flooring
- Cul-De-Sac
- Ranch Style House
- Formal Dining Room
- Porch
About This Home
As of August 2022Great 3 bedroom, 2 1/2 bath home on one level with family room, living room and dining room. The master bedroom has an en-suite bathroom and walk-in closet. The family room offers built-in shelving and stone fireplace. Eat-in kitchen includes all stainless steel appliances that remain and there is also a formal dining room. This home also includes a large laundry room. Attached two car garage has lots of storage. The backyard is large with a 22x11 concrete deck area. All located on a quiet cul-de-sac that is close to tons of amenities in town.
Home Details
Home Type
- Single Family
Est. Annual Taxes
- $1,259
Year Built
- Built in 1978
Lot Details
- 0.26 Acre Lot
- Lot Dimensions are 120x102
- Cul-De-Sac
- Landscaped
Parking
- 2 Car Attached Garage
- Garage Door Opener
- Driveway
Home Design
- Ranch Style House
- Shingle Roof
- Asphalt Roof
- Block Exterior
Interior Spaces
- 1,742 Sq Ft Home
- Built-in Bookshelves
- Living Room with Fireplace
- Formal Dining Room
- Crawl Space
- Pull Down Stairs to Attic
- Storm Doors
- Laundry on main level
Kitchen
- Eat-In Kitchen
- Laminate Countertops
Flooring
- Wood
- Carpet
- Laminate
- Tile
Bedrooms and Bathrooms
- 3 Bedrooms
- Primary Bedroom Suite
- Walk-In Closet
- Bathtub with Shower
Schools
- Riverview/Justice Elementary School
- Mcculloch/Justice Middle School
- Marion High School
Utilities
- Central Air
- Heat Pump System
Additional Features
- Porch
- Suburban Location
Listing and Financial Details
- Assessor Parcel Number 27-02-31-302-019.000-002
Ownership History
Purchase Details
Home Financials for this Owner
Home Financials are based on the most recent Mortgage that was taken out on this home.Purchase Details
Home Financials for this Owner
Home Financials are based on the most recent Mortgage that was taken out on this home.Similar Homes in Marion, IN
Home Values in the Area
Average Home Value in this Area
Purchase History
| Date | Buyer | Sale Price | Title Company |
|---|---|---|---|
| Bosley Jennifer E | -- | None Listed On Document | |
| Huston Karen Sue | -- | None Available |
Mortgage History
| Date | Status | Borrower | Loan Amount |
|---|---|---|---|
| Open | Bosley Jennifer E | $189,994 | |
| Previous Owner | Hsuton Karen Sue | $56,000 | |
| Previous Owner | Huston Karen Sue | $35,000 | |
| Previous Owner | Huston Karen Sue | $20,000 | |
| Previous Owner | Evans Stephen Paul | $16,000 |
Property History
| Date | Event | Price | Change | Sq Ft Price |
|---|---|---|---|---|
| 08/10/2022 08/10/22 | Sold | $193,500 | +4.6% | $111 / Sq Ft |
| 08/05/2022 08/05/22 | Pending | -- | -- | -- |
| 06/09/2022 06/09/22 | For Sale | $185,000 | +48.0% | $106 / Sq Ft |
| 07/25/2014 07/25/14 | Sold | $125,000 | -7.3% | $72 / Sq Ft |
| 07/04/2014 07/04/14 | Pending | -- | -- | -- |
| 04/16/2014 04/16/14 | For Sale | $134,900 | -- | $77 / Sq Ft |
Tax History Compared to Growth
Tax History
| Year | Tax Paid | Tax Assessment Tax Assessment Total Assessment is a certain percentage of the fair market value that is determined by local assessors to be the total taxable value of land and additions on the property. | Land | Improvement |
|---|---|---|---|---|
| 2024 | $1,710 | $171,000 | $18,900 | $152,100 |
| 2023 | $1,649 | $164,900 | $18,900 | $146,000 |
| 2022 | $1,377 | $137,700 | $17,200 | $120,500 |
| 2021 | $1,259 | $125,900 | $17,200 | $108,700 |
| 2020 | $1,003 | $119,700 | $17,200 | $102,500 |
| 2019 | $1,005 | $120,400 | $17,200 | $103,200 |
| 2018 | $776 | $112,800 | $21,500 | $91,300 |
| 2017 | $728 | $111,700 | $21,500 | $90,200 |
| 2016 | $742 | $115,900 | $24,700 | $91,200 |
| 2014 | $569 | $105,200 | $24,700 | $80,500 |
| 2013 | $569 | $114,700 | $24,700 | $90,000 |
Agents Affiliated with this Home
-
Danielle Austin

Seller's Agent in 2022
Danielle Austin
Austin Realty
(765) 603-7653
54 Total Sales
-
S
Buyer's Agent in 2014
STEVE SMITHLEY
Ness Bros. Realtors & Auctioneers
Map
Source: Indiana Regional MLS
MLS Number: 202222802
APN: 27-02-31-302-019.000-002
- 1009 N Oxford Dr
- 1106 N Western Ave
- 1200 N Manor Dr
- 702 W MacAlan Dr
- 936 Gustave Place
- 1202 N Sheridan Rd
- 721 W Jeffras Ave
- 1513 N Quarry Rd
- 647 Candlewood Dr
- 1200 W Euclid Ave
- 1323 W Jeffras Ave
- 1502 N Baldwin Ave
- 1315 W Euclid Ave
- 1410 Fox Trail Unit 28
- 1412 Fox Trail Unit 27
- 624 N Washington St
- 1591 W Timberview Dr Unit 26
- 1617 W Saxon Dr
- 1408 Fox Trail Unit 29
- 940 N Park Ave
- 913 W MacAlan Dr
- 909 W MacAlan Dr
- 1022 N Wabash Ave
- 1028 N Wabash Ave
- 914 W MacAlan Dr
- 910 W MacAlan Dr
- 905 W MacAlan Dr
- 1018 N Wabash Ave
- 906 W MacAlan Dr
- 1016 N Wabash Ave
- 1019 N Wabash Ave
- 901 W MacAlan Dr
- 1017 N Wabash Ave
- 902 W MacAlan Dr
- 1021 N Wabash Ave
- 1015 N Wabash Ave
- 813 W MacAlan Dr
- 1012 N Oxford Dr
- 1023 N Wabash Ave
- 7 W Arbaugh Ct
