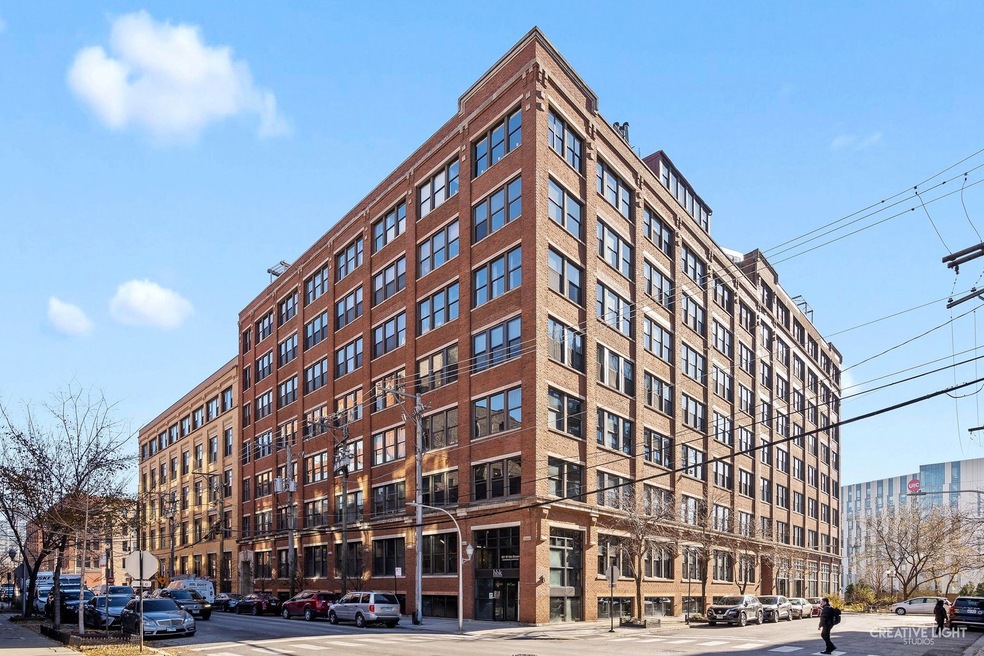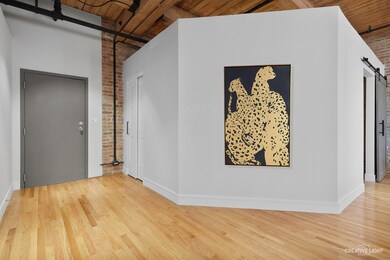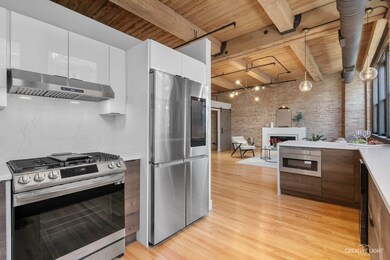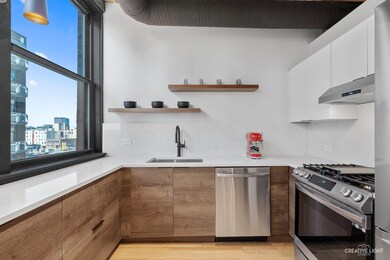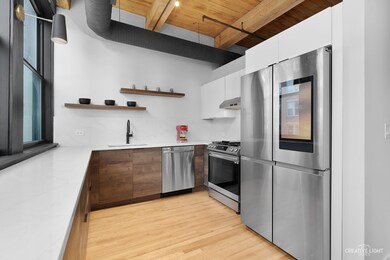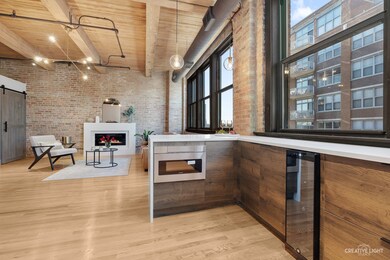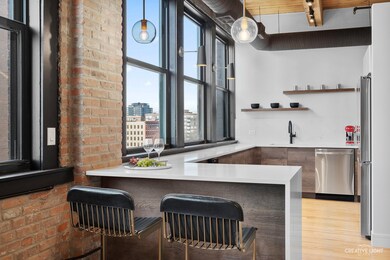
Estimated Value: $382,000 - $477,000
Highlights
- Wood Flooring
- 3-minute walk to Uic-Halsted Station
- Wine Refrigerator
- Skinner Elementary School Rated A-
- 1 Fireplace
- Beamed Ceilings
About This Home
As of February 2024ABSOLUTELY STUNNING 2 BDRMS 1 BATH TIMBER LOFT FULLY RENOVATED WITH QUALITY WORK.WIDE OPEN FLOOR PLAN. 12 FT CEILINGS, ORIGINAL, NEWLY TUCKPOINTED BRICK WALLS IN UNIT. REFINISHED HARDWOOD FLOORS THROUGHOUT.VERY SPECIOUS LIVING ROOM W/ NEW CUSTOM BUILT FIREPLACE OPENS TO BEAUTIFUL IN STYLE KITCHEN W/2 TONE CABINETS, PLENTY QUARTZ COUNTER TOPS, ALL SS APPLIANCES, WINE COOLER AND BREAKFAST BAR. 2ND BEDROOM HAS BARN DOOR. NEW LIGHT FIXTURES, BASEBOARDS,TRIMS, ALL DOORS. FRESHLY PAINTED. ALL NEW BATHROOM W/ CERAMIC TILES, ELECTRIC TOWEL RACK,VANITY, WASHER AND DRYER. LOTS OF CLOSETS PLUS STORAGE IN THE BASEMENT. VERY WELL MAINTEINED BUILDING IN PRIME WEST LOOP LOCATION. 6 LARGE WINDOWS (2016) , EXTENSIVE MASONRY WORK COMPLITED IN 2020, ROOF - 2014. ALSO COMMON LAUNDRY ROOM ON THE SAME FLOOR. MONTHLY ASSESMENT INCLUDES WIFI. PET FRIENDLY BUILDING .-- Mary Barteleme Park /dog park a block away. You can lease parking across the building for 180 per month. CLOSE TO RESTAURANTS, 290 HGW AND MUCH MORE.
Last Agent to Sell the Property
HomeSmart Connect LLC License #475124520 Listed on: 12/07/2023

Property Details
Home Type
- Condominium
Est. Annual Taxes
- $5,726
Year Built
- Built in 1914 | Remodeled in 2023
Lot Details
- 0.58
HOA Fees
- $402 Monthly HOA Fees
Home Design
- Brick Exterior Construction
Interior Spaces
- 1,250 Sq Ft Home
- 1-Story Property
- Beamed Ceilings
- 1 Fireplace
- Entrance Foyer
- Combination Dining and Living Room
- Wood Flooring
Kitchen
- Range with Range Hood
- Microwave
- High End Refrigerator
- Dishwasher
- Wine Refrigerator
- Stainless Steel Appliances
Bedrooms and Bathrooms
- 2 Bedrooms
- 2 Potential Bedrooms
- 1 Full Bathroom
Laundry
- Dryer
- Washer
Utilities
- Forced Air Heating and Cooling System
- Heating System Uses Natural Gas
Community Details
Overview
- Association fees include water, insurance, security, scavenger, internet
- 76 Units
- Sangamon Lofts Condo Assoc. Association, Phone Number (312) 475-9400
- Sangamon Lofts Subdivision
- Property managed by MINNETTE JOHNSON
Amenities
- Community Storage Space
Pet Policy
- Dogs and Cats Allowed
Ownership History
Purchase Details
Home Financials for this Owner
Home Financials are based on the most recent Mortgage that was taken out on this home.Purchase Details
Home Financials for this Owner
Home Financials are based on the most recent Mortgage that was taken out on this home.Similar Homes in Chicago, IL
Home Values in the Area
Average Home Value in this Area
Purchase History
| Date | Buyer | Sale Price | Title Company |
|---|---|---|---|
| Szeflinski Mitchell | $430,000 | Citywide Title | |
| Jozefiak Dominika | $285,000 | Proper Title |
Mortgage History
| Date | Status | Borrower | Loan Amount |
|---|---|---|---|
| Open | Szeflinski Mitchell | $387,000 | |
| Previous Owner | Jozefiak Dominika | $228,000 |
Property History
| Date | Event | Price | Change | Sq Ft Price |
|---|---|---|---|---|
| 02/16/2024 02/16/24 | Sold | $430,000 | -3.4% | $344 / Sq Ft |
| 12/25/2023 12/25/23 | Pending | -- | -- | -- |
| 12/07/2023 12/07/23 | For Sale | $445,000 | +56.1% | $356 / Sq Ft |
| 10/28/2022 10/28/22 | Sold | $285,000 | -3.4% | $228 / Sq Ft |
| 09/28/2022 09/28/22 | Pending | -- | -- | -- |
| 08/23/2022 08/23/22 | For Sale | $295,000 | 0.0% | $236 / Sq Ft |
| 08/11/2022 08/11/22 | Pending | -- | -- | -- |
| 07/20/2022 07/20/22 | Price Changed | $295,000 | -7.8% | $236 / Sq Ft |
| 05/20/2022 05/20/22 | Price Changed | $320,000 | -5.9% | $256 / Sq Ft |
| 05/12/2022 05/12/22 | For Sale | $340,000 | -- | $272 / Sq Ft |
Tax History Compared to Growth
Tax History
| Year | Tax Paid | Tax Assessment Tax Assessment Total Assessment is a certain percentage of the fair market value that is determined by local assessors to be the total taxable value of land and additions on the property. | Land | Improvement |
|---|---|---|---|---|
| 2024 | $6,050 | $31,039 | $1,341 | $29,698 |
| 2023 | $5,898 | $28,578 | $736 | $27,842 |
| 2022 | $5,898 | $28,578 | $736 | $27,842 |
| 2021 | $5,765 | $28,576 | $735 | $27,841 |
| 2020 | $5,358 | $23,973 | $735 | $23,238 |
| 2019 | $5,289 | $26,237 | $735 | $25,502 |
| 2018 | $5,199 | $26,237 | $735 | $25,502 |
| 2017 | $4,075 | $18,867 | $648 | $18,219 |
| 2016 | $3,779 | $18,867 | $648 | $18,219 |
| 2015 | $3,457 | $18,867 | $648 | $18,219 |
| 2014 | $3,410 | $18,380 | $551 | $17,829 |
| 2013 | $3,343 | $18,380 | $551 | $17,829 |
Agents Affiliated with this Home
-
halina jozefiak

Seller's Agent in 2024
halina jozefiak
The McDonald Group
(630) 709-3393
3 in this area
79 Total Sales
-
Rob Golden
R
Buyer's Agent in 2024
Rob Golden
Dream Town Real Estate
(773) 401-4841
4 in this area
26 Total Sales
-
Laura Meier

Seller's Agent in 2022
Laura Meier
@ Properties
(312) 282-2122
9 in this area
254 Total Sales
-
Nicholas Haubrich

Seller Co-Listing Agent in 2022
Nicholas Haubrich
@ Properties
7 in this area
97 Total Sales
About This Building
Map
Source: Midwest Real Estate Data (MRED)
MLS Number: 11943187
APN: 17-17-236-013-1061
- 913 W Van Buren St Unit 5E
- 933 W Van Buren St Unit 320
- 933 W Van Buren St Unit 805
- 933 W Van Buren St Unit 523
- 933 W Van Buren St Unit 315
- 331 S Peoria St Unit PH6
- 331 S Peoria St Unit 401
- 400 S Green St Unit 406
- 400 S Green St Unit 305
- 400 S Green St Unit 512
- 400 S Green St Unit 506
- 400 S Green St Unit 310
- 226 S Green St Unit 4N
- 216 S Green St Unit 1N
- 843 W Adams St Unit 310
- 843 W Adams St Unit 508
- 770 W Gladys Ave Unit 204
- 111 S Morgan St Unit 709
- 111 S Morgan St Unit 422
- 111 S Morgan St Unit 512
- 913 W Van Buren St Unit 5C
- 913 W Van Buren St Unit 3E
- 913 W Van Buren St Unit 7H
- 913 W Van Buren St Unit 6C
- 913 W Van Buren St Unit 6B
- 913 W Van Buren St Unit 7CD
- 913 W Van Buren St Unit 4F
- 913 W Van Buren St Unit 5G
- 411 S Sangamon St Unit B
- 411 S Sangamon St Unit N2E
- 411 S Sangamon St Unit N2D
- 411 S Sangamon St Unit N2C
- 411 S Sangamon St Unit N2A
- 421 S Sangamon St Unit N-1B
- 913 W Van Buren St Unit N7D
- 913 W Van Buren St Unit N6A
- 913 W Van Buren St Unit N6C
- 913 W Van Buren St Unit N5F
- 413 S Sangamon St Unit N-4F
- 413 S Sangamon St Unit N-3H
