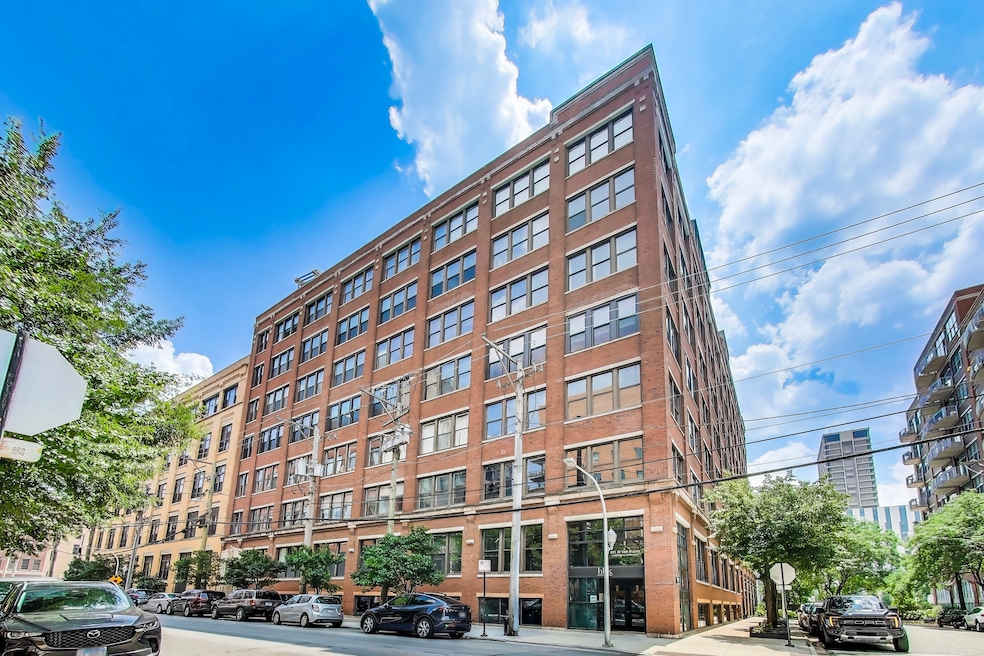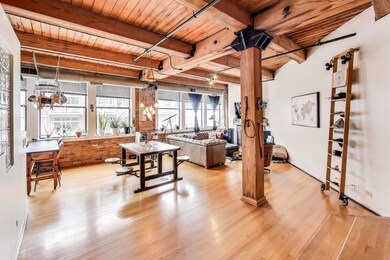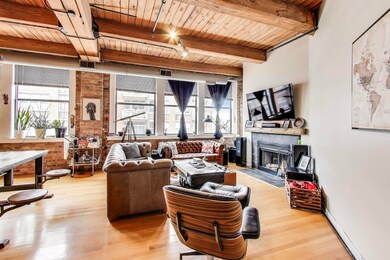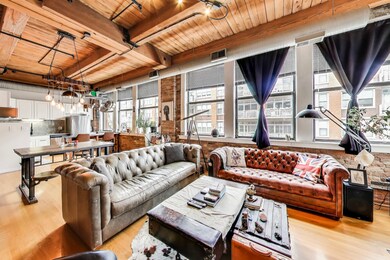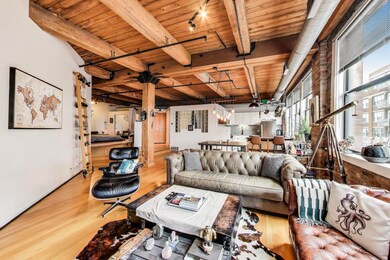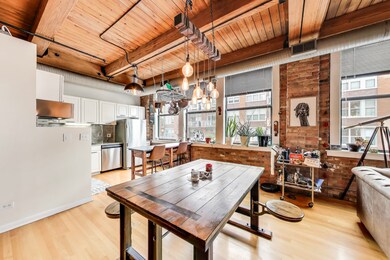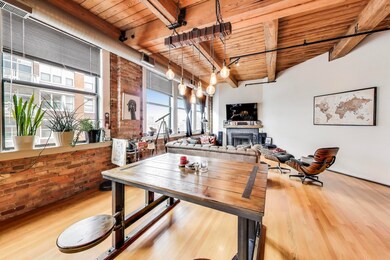Highlights
- Popular Property
- 3-minute walk to Uic-Halsted Station
- Wood Flooring
- Skinner Elementary School Rated A-
- Lock-and-Leave Community
- Whirlpool Bathtub
About This Home
Experience true West Loop loft living in this expansive timber loft at 913 W Van Buren. This wide-open 1125 square foot layout lives like a massive studio, offering flexibility for multiple home office setups. Soaring ceilings, exposed brick, and industrial details blend with hardwood floors and large west-facing windows that flood the space with natural light. The oversized sleeping area includes a huge closet, while the open-concept living/dining area easily accommodates a full-size dining table and features a cozy wood-burning fireplace. The updated kitchen boasts brand-new granite counters, a sleek backsplash, stainless steel appliances, and an airy layout perfect for entertaining. The spacious entryway features a generous closet. One outdoor parking space is included, but this can be rented without parking for 100 less. Pet-friendly building with great proximity to parks, restaurants, and highway access (I-290 & I-90/94). Enjoy nearby Mary Bartelme Park and Skinner Park! Steps from UIC Blue Line. Additional storage unit included. High speed internet included. AVAILABLE 8/30/25 for move in. 3D walkthrough available for virtual showings.
Condo Details
Home Type
- Condominium
Est. Annual Taxes
- $4,931
Year Built
- Built in 1910
Home Design
- Brick Exterior Construction
Interior Spaces
- 1,125 Sq Ft Home
- Wood Burning Fireplace
- Window Screens
- Entrance Foyer
- Family Room
- Living Room with Fireplace
- Combination Dining and Living Room
- Storage
- Laundry Room
- Wood Flooring
Kitchen
- Range
- Microwave
- Dishwasher
- Stainless Steel Appliances
Bedrooms and Bathrooms
- 1 Bedroom
- 1 Potential Bedroom
- 1 Full Bathroom
- Whirlpool Bathtub
Home Security
Parking
- 1 Parking Space
- Parking Included in Price
- Assigned Parking
Utilities
- Forced Air Heating and Cooling System
- Lake Michigan Water
Listing and Financial Details
- Security Deposit $2,500
- Property Available on 9/1/25
- Rent includes water, internet
Community Details
Overview
- 43 Units
- Hope Chavez Association, Phone Number (312) 475-9400
- Property managed by First Service Residential
- Lock-and-Leave Community
- 6-Story Property
Amenities
- Coin Laundry
- Elevator
- Service Elevator
- Community Storage Space
Pet Policy
- Dogs and Cats Allowed
Security
- Resident Manager or Management On Site
- Fire Sprinkler System
Map
About This Building
Source: Midwest Real Estate Data (MRED)
MLS Number: 12428179
APN: 17-17-236-013-1068
- 913 W Van Buren St Unit 4C
- 913 W Van Buren St Unit 5H
- 913 W Van Buren St Unit 5E
- 933 W Van Buren St Unit 424
- 933 W Van Buren St Unit 523
- 933 W Van Buren St Unit 315
- 331 S Peoria St Unit 206
- 331 S Peoria St Unit PH6
- 331 S Peoria St Unit 401
- 400 S Green St Unit 304
- 400 S Green St Unit 406
- 400 S Green St Unit 512
- 1019 W Jackson Blvd Unit 3J
- 226 S Green St Unit 4N
- 216 S Green St Unit 1N
- 843 W Adams St Unit 402
- 843 W Adams St Unit 310
- 770 W Gladys Ave Unit 606
- 111 S Morgan St Unit 510
- 111 S Morgan St Unit 709
- 913 W Van Buren St Unit 5E
- 913 W Van Buren St Unit 6C
- 933 W Van Buren St Unit 616
- 933 W Van Buren St Unit 612
- 331 S Peoria St Unit 405
- 331 S Peoria St Unit 406
- 410 S Morgan St
- 808 S Green St
- 850 W Van Buren St Unit 824
- 315 S Peoria St
- 933 W Van Buren St Unit 825
- 933 W Van Buren St Unit 902
- 933 W Van Buren St
- 777 W Adams St Unit 1006
- 933 W Van Buren St
- 821 W Van Buren St
- 821 W Van Buren St
- 821 W Van Buren St
- 812 W Van Buren St
- 1011 W Gladys Ave
