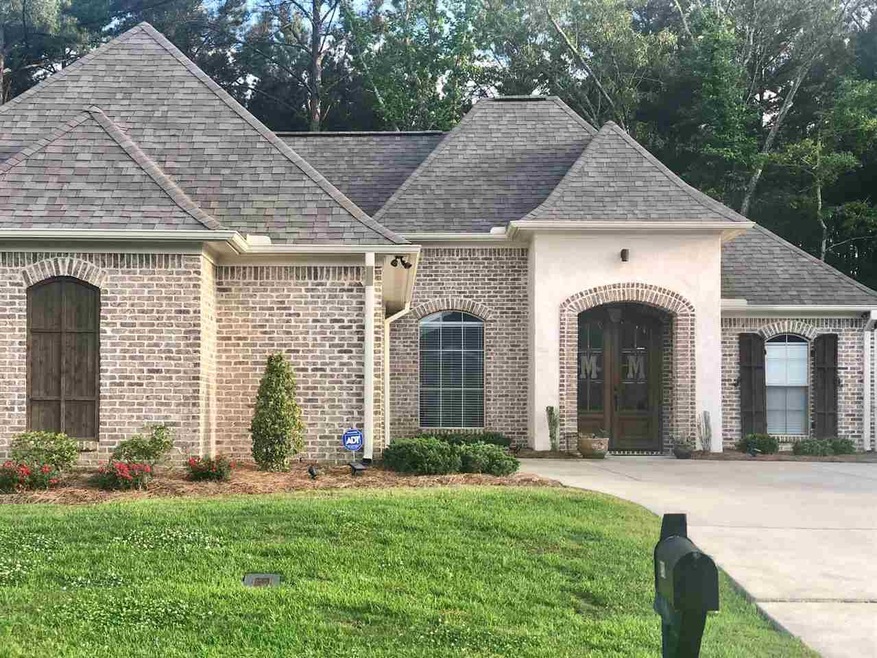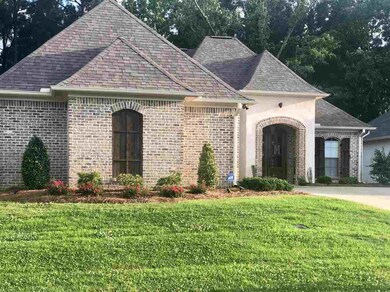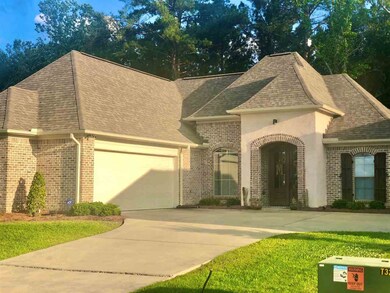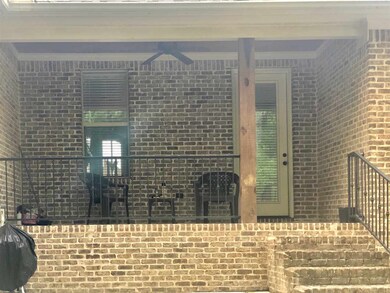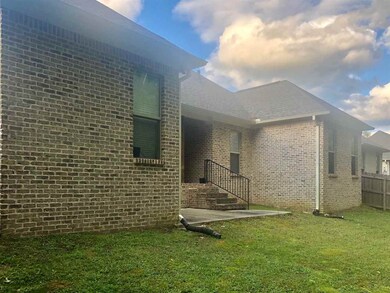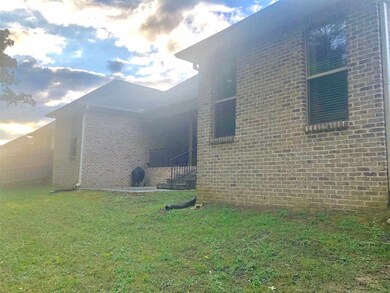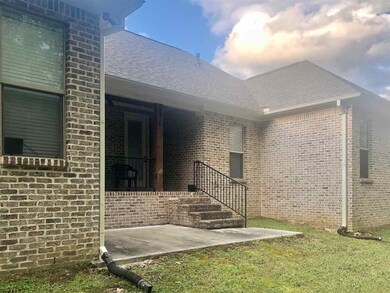
913 Willow Grande Cir Brandon, MS 39047
Estimated Value: $285,000 - $302,000
Highlights
- Golf Course Community
- Clubhouse
- Ranch Style House
- Northwest Rankin Elementary School Rated A
- Multiple Fireplaces
- High Ceiling
About This Home
As of May 2020Welcome to your Dream Home! It is quite immaculate and eloquently designed. This gorgeous home is located near shopping, dining, school, and more. This home boasts 3 bedrooms and 2 bathrooms, but of course that doesn't scratch the surface of what this home offers. The home offers an open concept stylish Chef's kitchen with granite, large custom built in cabinets, a spacious kitchen island, lots of counter and cabinet space, stainless steel appliances, gas cook-top, oversized pantry, lovely lighting, and a custom built China cabinet. Also, throughout the home is beautiful scored flooring, gorgeous breakfast room, large living area with tall ceilings, gas fireplace, spacious laundry room, nice master with large walk-in closet, great master bath with jetted tub, separate shower and double vanity also with granite. The spacious secondary bedrooms include ample closet space, and impressive built-ins are featured in the family room. Next, it offers an exterior covered rear patio, and a fenced in backyard with a gorgeous nature view that's perfect for entertaining. Come take a look at this awesome home today!!!
Last Agent to Sell the Property
Royal Chateau Realty, LLC License #B21303 Listed on: 04/24/2020
Last Buyer's Agent
Brad Burleson
Burleson Group Real Estate License #B19840
Home Details
Home Type
- Single Family
Est. Annual Taxes
- $1,403
Year Built
- Built in 2016
Lot Details
- Wood Fence
- Back Yard Fenced
HOA Fees
- $18 Monthly HOA Fees
Parking
- 2 Car Attached Garage
- Garage Door Opener
Home Design
- Ranch Style House
- Acadian Style Architecture
- Brick Exterior Construction
- Slab Foundation
- Architectural Shingle Roof
Interior Spaces
- 1,652 Sq Ft Home
- Wet Bar
- High Ceiling
- Ceiling Fan
- Multiple Fireplaces
- Insulated Windows
- Window Treatments
Kitchen
- Eat-In Kitchen
- Gas Oven
- Gas Cooktop
- Microwave
- Dishwasher
- Disposal
Flooring
- Stone
- Stamped
Bedrooms and Bathrooms
- 3 Bedrooms
- Walk-In Closet
- 2 Full Bathrooms
- Double Vanity
Home Security
- Home Security System
- Fire and Smoke Detector
Outdoor Features
- Patio
Schools
- Northwest Rankin Middle School
- Northwest Rankin High School
Utilities
- Central Heating and Cooling System
- Heating System Uses Natural Gas
- Gas Water Heater
Listing and Financial Details
- Assessor Parcel Number I11C000008 00430
Community Details
Overview
- Castlewoods Subdivision
Amenities
- Community Barbecue Grill
- Clubhouse
Recreation
- Golf Course Community
- Tennis Courts
- Community Playground
- Community Pool
- Park
- Hiking Trails
- Bike Trail
Ownership History
Purchase Details
Home Financials for this Owner
Home Financials are based on the most recent Mortgage that was taken out on this home.Purchase Details
Home Financials for this Owner
Home Financials are based on the most recent Mortgage that was taken out on this home.Similar Homes in Brandon, MS
Home Values in the Area
Average Home Value in this Area
Purchase History
| Date | Buyer | Sale Price | Title Company |
|---|---|---|---|
| Scherer Beverly M | -- | None Available | |
| Marshall Isiah | -- | None Available |
Mortgage History
| Date | Status | Borrower | Loan Amount |
|---|---|---|---|
| Open | Scherer Beverly | $30,294 | |
| Open | Scherer Beverly M | $220,825 | |
| Previous Owner | Marshall Isiah | $210,025 | |
| Previous Owner | 3S Homes Llc | $165,807 |
Property History
| Date | Event | Price | Change | Sq Ft Price |
|---|---|---|---|---|
| 05/29/2020 05/29/20 | Sold | -- | -- | -- |
| 04/29/2020 04/29/20 | Pending | -- | -- | -- |
| 04/24/2020 04/24/20 | For Sale | $224,900 | +5.1% | $136 / Sq Ft |
| 07/22/2016 07/22/16 | Sold | -- | -- | -- |
| 07/12/2016 07/12/16 | Pending | -- | -- | -- |
| 02/23/2016 02/23/16 | For Sale | $213,900 | -- | $128 / Sq Ft |
Tax History Compared to Growth
Tax History
| Year | Tax Paid | Tax Assessment Tax Assessment Total Assessment is a certain percentage of the fair market value that is determined by local assessors to be the total taxable value of land and additions on the property. | Land | Improvement |
|---|---|---|---|---|
| 2024 | $3,143 | $29,183 | $0 | $0 |
| 2023 | $2,818 | $26,168 | $0 | $0 |
| 2022 | $2,779 | $26,168 | $0 | $0 |
| 2021 | $2,779 | $26,168 | $0 | $0 |
| 2020 | $1,553 | $17,445 | $0 | $0 |
| 2019 | $1,403 | $15,626 | $0 | $0 |
| 2018 | $1,372 | $15,626 | $0 | $0 |
| 2017 | $1,372 | $15,626 | $0 | $0 |
| 2016 | $535 | $5,250 | $0 | $0 |
Agents Affiliated with this Home
-
Terri Bowens

Seller's Agent in 2020
Terri Bowens
Royal Chateau Realty, LLC
(601) 405-4211
98 Total Sales
-
B
Buyer's Agent in 2020
Brad Burleson
Burleson Group Real Estate
-
Teresa Renkenberger

Seller's Agent in 2016
Teresa Renkenberger
Merck Team Realty, Inc.
(601) 941-2786
155 Total Sales
Map
Source: MLS United
MLS Number: 1329987
APN: I11C-000008-00430
- 105 Willow Place
- 109 Willow Place
- 162 Apple Blossom Dr
- 812 Willow Grande Cir
- 862 Willow Grande Cir
- 152 Woodlands Glen Cir
- 108 Willow Crest Cir
- 112 Willow Crest Cir
- 507 Plum Grove
- 168 Woodlands Glen Cir
- 126 Woodlands Glen Cir
- 174 Woodlands Glen Cir
- 523 Willow Valley Cir
- 528 Willow Valley Cir
- 307 Meadowview Ln
- 0 Joe Myers Rd Unit 4092956
- 221 Boxwood Cir
- 214 Boxwood Cir
- 322 Woodlands Dr
- 513 Windsor Dr
- 913 Willow Grande Cir
- 911 Willow Grande Cir
- 100 Willow Place
- 909 Willow Grande Cir
- 912 Willow Grande Cir
- 919 Willow Grande Cir
- 102 Willow Place
- 898 Willow Grande Cir
- 101 Willow Place
- 921 Willow Grande Cir
- 103 Willow Place
- 903 Willow Grande Cir
- 104 Willow Place
- 104 Willow Place
- 896 Willow Grande Cir
- 901 Willow Grande Cir
- 922 Willow Grande Cir
- 117 Willow Grande
- 118 Willow Grande
- 106 Willow Place
