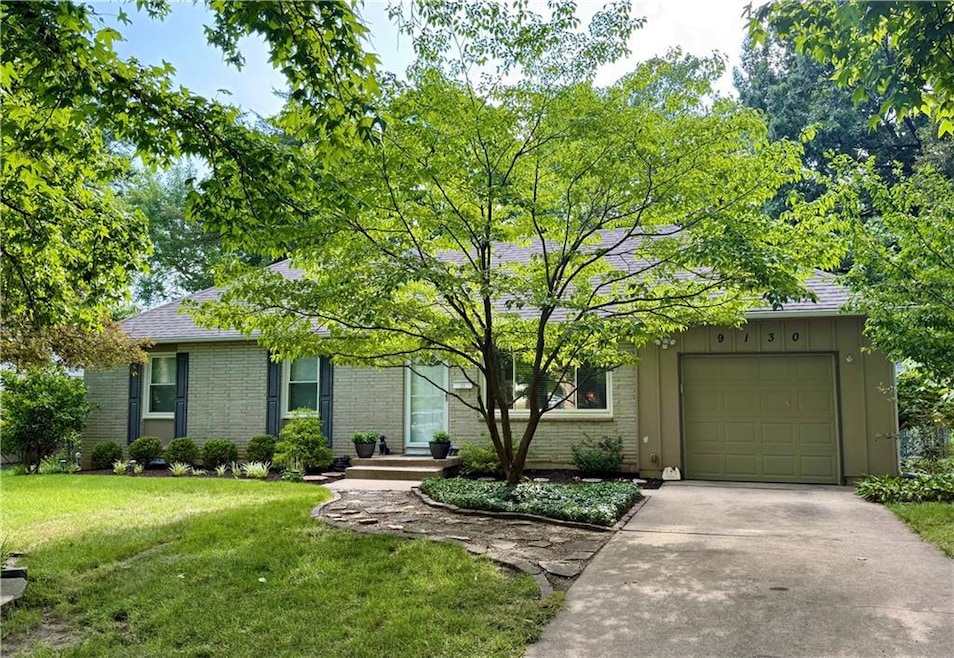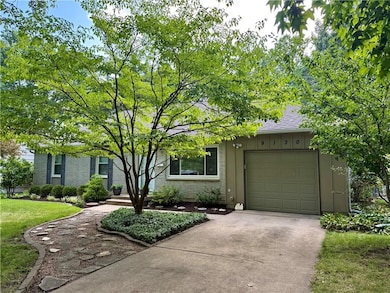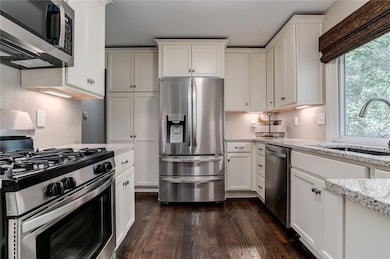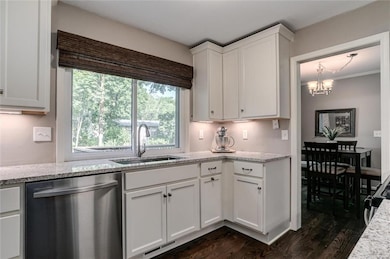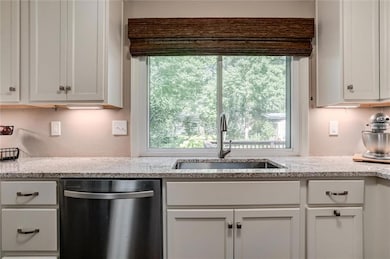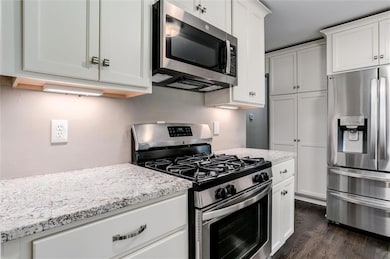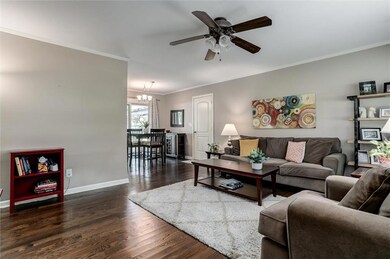
9130 Craig St Overland Park, KS 66212
Elmhurst NeighborhoodEstimated payment $1,995/month
Highlights
- Deck
- Ranch Style House
- Separate Formal Living Room
- Indian Woods Middle School Rated A
- Wood Flooring
- No HOA
About This Home
Welcome Home!
Step into this charming, fully renovated ranch in the heart of Overland Park! Every detail has been thoughtfully updated—from the kitchen remodel (2018) featuring soft-close cabinets, gas range, and all new appliances, to the refinished hardwood floors and upgraded interior doors that flow throughout the home.
The bathrooms were completely redone (2018) with a new tub, vanities, and even added heated tile floors!
Major updates give peace of mind, including a new furnace and water heater (2017), washer/dryer (2018), sump pump motor (2022), and brand-new refrigerator & microwave (2025). The foundation was inspected and epoxy sealed (2025). All windows and doors have been replaced—bringing modern style and energy efficiency.
You’ll love the newer roof (2014) and unbeatable location—just minutes from vibrant downtown OP with top-rated restaurants, shopping, parks, and trails. The basement is stubbed for a bathroom and ready to finish into the perfect rec room, guest space, or home office.
This one checks all the boxes—style, location, updates, and charm. Come see it before it’s gone!
**Multiple Offers Received — Please Submit Highest & Best by Saturday, July 19th at Noon**.
Listing Agent
KW KANSAS CITY METRO Brokerage Phone: 913-244-5430 Listed on: 07/11/2025

Co-Listing Agent
KW KANSAS CITY METRO Brokerage Phone: 913-244-5430 License #SP00237228
Home Details
Home Type
- Single Family
Est. Annual Taxes
- $3,007
Year Built
- Built in 1957
Lot Details
- 9,599 Sq Ft Lot
- Lot Dimensions are 80x125
- Aluminum or Metal Fence
- Paved or Partially Paved Lot
Parking
- 1 Car Attached Garage
Home Design
- Ranch Style House
- Traditional Architecture
- Frame Construction
- Composition Roof
- Passive Radon Mitigation
Interior Spaces
- 1,050 Sq Ft Home
- Ceiling Fan
- Some Wood Windows
- Separate Formal Living Room
- Breakfast Room
- Formal Dining Room
- Attic Fan
Kitchen
- Gas Range
- Dishwasher
- Stainless Steel Appliances
- Disposal
Flooring
- Wood
- Ceramic Tile
Bedrooms and Bathrooms
- 3 Bedrooms
Basement
- Basement Fills Entire Space Under The House
- Sump Pump
- Laundry in Basement
- Stubbed For A Bathroom
Home Security
- Storm Windows
- Storm Doors
- Fire and Smoke Detector
Schools
- Brookridge Elementary School
- Sm South High School
Utilities
- Forced Air Heating and Cooling System
- Heating System Uses Natural Gas
Additional Features
- Deck
- City Lot
Community Details
- No Home Owners Association
- Cherokee Hills Subdivision
Listing and Financial Details
- Exclusions: See SD
- Assessor Parcel Number NP09600006 0004
- $0 special tax assessment
Map
Home Values in the Area
Average Home Value in this Area
Tax History
| Year | Tax Paid | Tax Assessment Tax Assessment Total Assessment is a certain percentage of the fair market value that is determined by local assessors to be the total taxable value of land and additions on the property. | Land | Improvement |
|---|---|---|---|---|
| 2024 | $3,008 | $31,510 | $6,577 | $24,933 |
| 2023 | $2,795 | $28,716 | $6,577 | $22,139 |
| 2022 | $2,569 | $26,600 | $6,577 | $20,023 |
| 2021 | $2,347 | $23,011 | $5,476 | $17,535 |
| 2020 | $2,263 | $22,218 | $4,562 | $17,656 |
| 2019 | $2,025 | $19,918 | $3,651 | $16,267 |
| 2018 | $1,983 | $19,423 | $3,651 | $15,772 |
| 2017 | $1,798 | $17,342 | $3,651 | $13,691 |
| 2016 | $1,730 | $16,422 | $3,651 | $12,771 |
| 2015 | $1,654 | $16,042 | $3,651 | $12,391 |
| 2013 | -- | $15,628 | $3,651 | $11,977 |
Property History
| Date | Event | Price | Change | Sq Ft Price |
|---|---|---|---|---|
| 07/19/2025 07/19/25 | Pending | -- | -- | -- |
| 07/17/2025 07/17/25 | For Sale | $315,000 | -- | $300 / Sq Ft |
Purchase History
| Date | Type | Sale Price | Title Company |
|---|---|---|---|
| Warranty Deed | -- | Security Land Title Company |
Mortgage History
| Date | Status | Loan Amount | Loan Type |
|---|---|---|---|
| Open | $136,000 | New Conventional | |
| Closed | $145,000 | New Conventional | |
| Closed | $155,700 | New Conventional | |
| Closed | $128,525 | Purchase Money Mortgage |
Similar Homes in Overland Park, KS
Source: Heartland MLS
MLS Number: 2559187
APN: NP09600006-0004
- 7923 W 92nd St
- 8217 W 91st Terrace
- 9017 Hemlock Dr
- 9210 Robinson St
- 9000 Hardy St
- 8401 W 91st Terrace
- 8201 W 89th St
- 8608 W 90th Terrace
- 8617 W 92nd St
- 8822 Hadley St
- 8708 W 92nd St
- 8710 Craig Dr
- 9616 Hadley Dr
- 8813 Riley St
- 8715 Mackey St
- 7615 W 96th St
- 8826 Marty St
- 9540 Foster St
- 9001 W 93rd Terrace
- 8645 Lowell Ave
