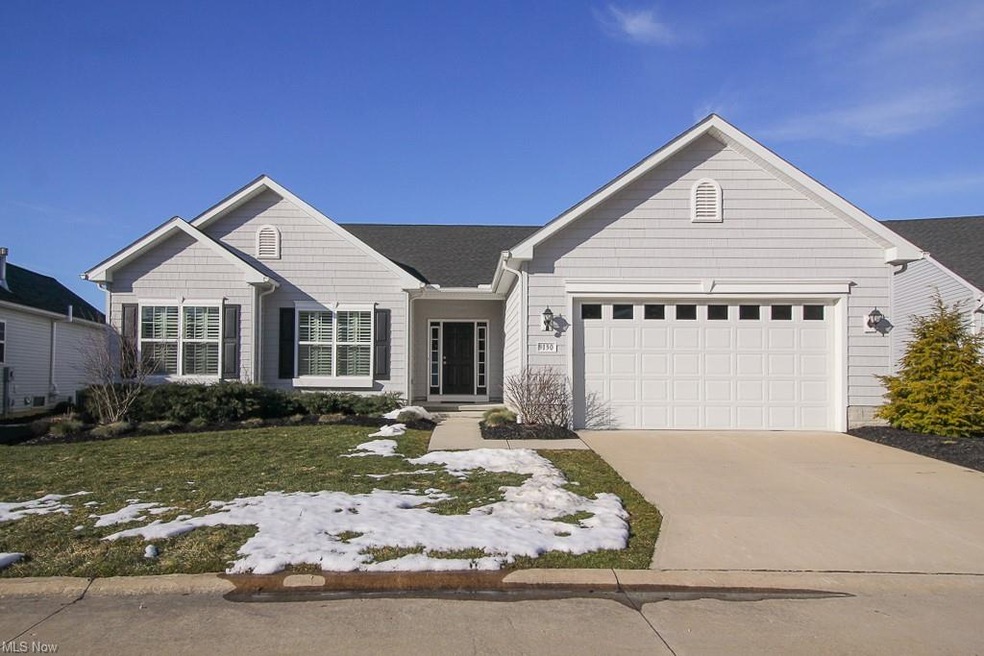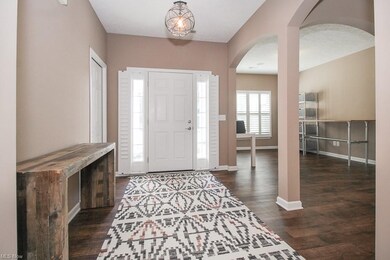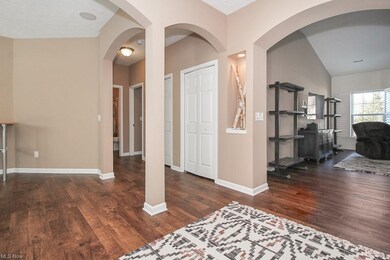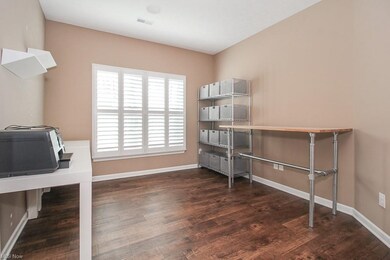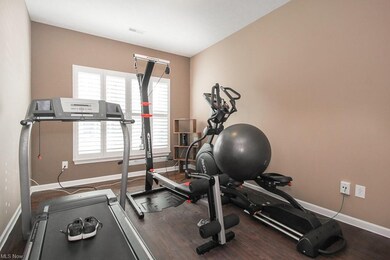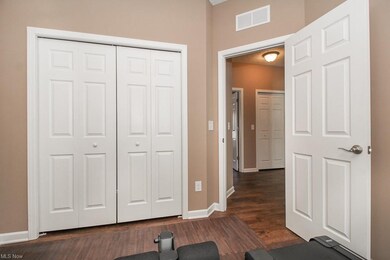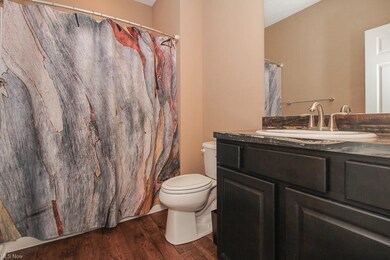
9130 Devonshire Dr Olmsted Falls, OH 44138
Highlights
- Fitness Center
- 1 Fireplace
- Tennis Courts
- Falls-Lenox Primary Elementary School Rated A-
- Community Pool
- 2 Car Attached Garage
About This Home
As of June 2023Why go through all the stress and wait involved in building a new home when you can own this home that is only 5 yrs young?!?! No more snow shoveling or cutting the grass!! Enjoy a low maintenance lifestyle in the much sought after Falls Pointe community with pool, clubhouse, fitness center, tennis courts and more! This 2 bedroom ranch offers a flex space that can be used as formal dining room, home office or finished off for a 3rd bedroom! Open floor plan with ceiling to floor fireplace and vaulted ceilings! Custom shutters throughout the home allow lots of light or can darken any room as needed! You have 5 years left on the builder warranties, all appliances including front load washer and dryer! Updates include: gutter guards in 2016, shiplap on fireplace and in dining room, hot and cold exterior faucets and Bluetooth built-in speakers in living room and flex room! Call now to see where your dreams come home!
Home Details
Home Type
- Single Family
Est. Annual Taxes
- $6,512
Year Built
- Built in 2015
Lot Details
- 4,774 Sq Ft Lot
- Lot Dimensions are 71.4x65
- South Facing Home
HOA Fees
- $37 Monthly HOA Fees
Home Design
- Cluster Home
- Asphalt Roof
- Vinyl Construction Material
Interior Spaces
- 1,862 Sq Ft Home
- 1-Story Property
- 1 Fireplace
Kitchen
- Range
- Microwave
- Dishwasher
Bedrooms and Bathrooms
- 2 Main Level Bedrooms
- 2 Full Bathrooms
Laundry
- Dryer
- Washer
Parking
- 2 Car Attached Garage
- Garage Drain
- Garage Door Opener
Outdoor Features
- Patio
Utilities
- Forced Air Heating and Cooling System
- Heating System Uses Gas
Listing and Financial Details
- Assessor Parcel Number 290-01-124
Community Details
Overview
- $130 Annual Maintenance Fee
- Maintenance fee includes Landscaping, Snow Removal
- Association fees include insurance, entrance maint., exterior building, garage/parking, landscaping, property management, recreation, snow removal
- Villas/Falls Pointe Ph 02 Community
Amenities
- Common Area
Recreation
- Tennis Courts
- Fitness Center
- Community Pool
Map
Home Values in the Area
Average Home Value in this Area
Property History
| Date | Event | Price | Change | Sq Ft Price |
|---|---|---|---|---|
| 06/28/2023 06/28/23 | Sold | $328,000 | -2.1% | $176 / Sq Ft |
| 05/30/2023 05/30/23 | Pending | -- | -- | -- |
| 05/16/2023 05/16/23 | For Sale | $335,000 | +24.1% | $180 / Sq Ft |
| 04/30/2021 04/30/21 | Sold | $270,000 | 0.0% | $145 / Sq Ft |
| 03/28/2021 03/28/21 | Pending | -- | -- | -- |
| 03/26/2021 03/26/21 | For Sale | $270,000 | 0.0% | $145 / Sq Ft |
| 03/14/2021 03/14/21 | Pending | -- | -- | -- |
| 03/11/2021 03/11/21 | Price Changed | $270,000 | -3.6% | $145 / Sq Ft |
| 02/27/2021 02/27/21 | For Sale | $280,000 | +46.0% | $150 / Sq Ft |
| 05/28/2015 05/28/15 | Sold | $191,750 | 0.0% | -- |
| 03/30/2015 03/30/15 | Pending | -- | -- | -- |
| 02/28/2015 02/28/15 | For Sale | $191,750 | -- | -- |
Tax History
| Year | Tax Paid | Tax Assessment Tax Assessment Total Assessment is a certain percentage of the fair market value that is determined by local assessors to be the total taxable value of land and additions on the property. | Land | Improvement |
|---|---|---|---|---|
| 2024 | $7,419 | $114,800 | $21,140 | $93,660 |
| 2023 | $7,368 | $93,660 | $14,910 | $78,750 |
| 2022 | $7,315 | $93,660 | $14,910 | $78,750 |
| 2021 | $7,242 | $93,660 | $14,910 | $78,750 |
| 2020 | $7,336 | $84,390 | $13,440 | $70,950 |
| 2019 | $6,512 | $241,100 | $38,400 | $202,700 |
| 2018 | $6,454 | $84,390 | $13,440 | $70,950 |
| 2017 | $6,183 | $74,590 | $12,920 | $61,670 |
| 2016 | $6,153 | $9,420 | $9,420 | $0 |
| 2015 | -- | $9,420 | $9,420 | $0 |
| 2014 | -- | $9,240 | $9,240 | $0 |
Mortgage History
| Date | Status | Loan Amount | Loan Type |
|---|---|---|---|
| Previous Owner | $1,250,741 | Future Advance Clause Open End Mortgage |
Deed History
| Date | Type | Sale Price | Title Company |
|---|---|---|---|
| Warranty Deed | $270,000 | Revere Title | |
| Limited Warranty Deed | $45,000 | Attorney | |
| Warranty Deed | $192,000 | Millenium Title Agency | |
| Limited Warranty Deed | -- | Attorney |
Similar Homes in the area
Source: MLS Now
MLS Number: 4258514
APN: 290-01-124
- 26750 Village Ln Unit 17
- 26874 Schady Rd
- 26876 Schady Rd
- 26878 Schady Rd
- 26880 Schady Rd
- 26882 Schady Rd
- 26637 Lake of the Falls Blvd
- 26617 Central Park Blvd Unit 26617
- 9459 Central Park Blvd
- 9966 Ethan Dr
- 8547 Fairlane Dr
- 8673 Westfield Park Dr
- 26788 Skyline Dr
- 8870 Holly Ln Unit 56
- 9767 Tuttle Rd
- 26060 Redwood Dr
- 8416 Falls Glen Dr
- 26142 Raintree Blvd
- 27348 Maurer Dr
- 9831 Seton Dr
