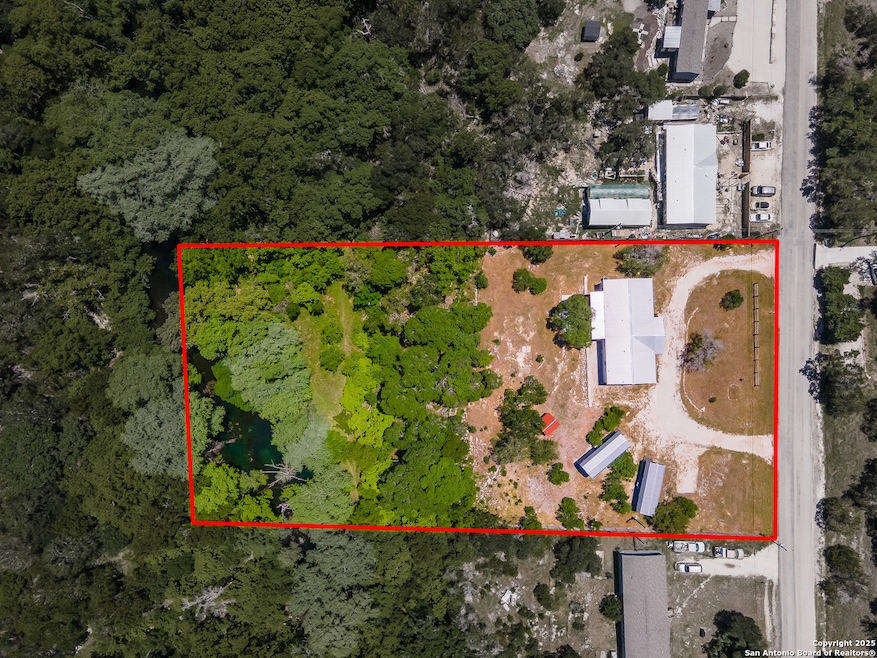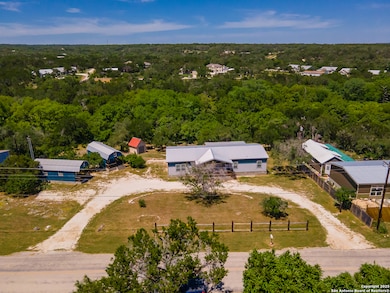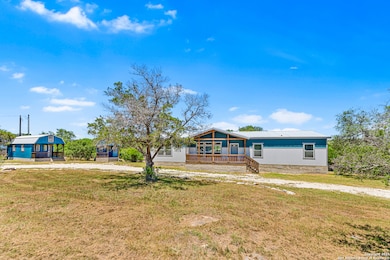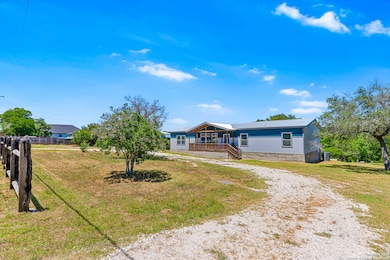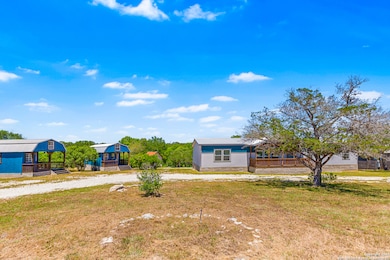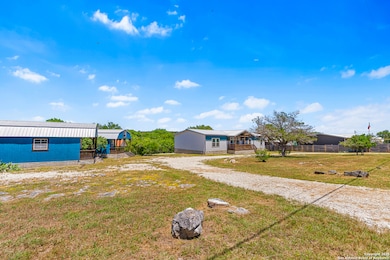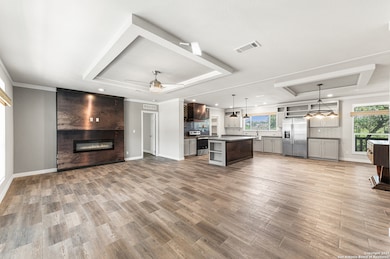
9130 Rebecca Creek Rd Spring Branch, TX 78070
Hill Country NeighborhoodEstimated payment $3,000/month
Highlights
- 0.86 Acre Lot
- Mature Trees
- Covered patio or porch
- Rebecca Creek Elementary School Rated A
- Deck
- Walk-In Pantry
About This Home
RIVERFRONT PROPERTY, NEW MANFACUTURED HOME, TWO 1 BEDROOM WITH LOFT AS SECOND BEDROOM, TINY HOMES JUST WAITING TO MAKE INCOME FOR YOU OR HAVE YOUR OWN FAMILY COMPOUND. WALK DOWN TO THE RIVER WHERE THE SELLER SPENT $25,000.00 TO CLEAR ALL THE BRUSH AND CEDAR TREES. SHORT- OR LONG-TERM RENTALS ARE ALLOWED SO LIVE IN ONE AND RENT THE OTHERS OR USE ALL FOR SHORT TERM RENTAL AND MAKE EVEN MORE. THE REBECCA CREEK GOLF COURSE IS WITHIN WALKING OR GOLF CART DISTANCE SO JOIN AND ENJOY THE BEAUTIFUL GOLF COURSE WITH ALL THE AMENITIES. THE SELLERS CUSTOM BUILT THIS PALM HARBOUR HOME AND IT IS UPGRADED TO THE MAX WITH UPGRADED APPLIANCES, FIXTURES, FIREPLACE, HIGH CEILINGS, BIG CLOSET, GARDEN TUB, HUGE WALK-IN CLOSETS AND MORE. THE HUGE LIVING, DINING AND KITCHEN AREA IS MADE FOR ENTERTAINING. THE KITCHEN FEATURES TOP OF THE LINE APPLIANCES INCLUDING REFRIGERATOR, MICROWAVE, STAINLESS STEEL SINK, COOKTOP AND BUILT-IN OVEN AS WELL AS LOTS OF CABINETS AND BIG ISLAND. THE PRIMARY BEDROOM IS MASSIVE AND FEATURES A LUXURY BATH WITH WALK-IN SHOWER, GARDEN TUB, SEPARATE VANITIES AND BIG CLOSET. THE SECONDARY BEDROOMS ARE GOOD SIZE WITH AMPLE CLOSET SPACE. BUT, ENOUGH OF INSIDE. OUTSIDE YOU WILL FIND TWO MASSIVE DECKS, ONE IN FRONT AND ONE IN BACK. THERE IS ALSO ANOTHER PATIO IN BACK OF THE HOME. THE TWO COVERED DECKS ARE MADE FOR GET TOGETHERS OR RELAXING AT THE END OF THE DAY. ENJOY A COOL BREEZE ON EITHER OF THE DECKS AS YOU ENJOY THE QUIET AND PEACE OF COUNTRY LIVING. ALL THIS PLUS TWO TINY HOMES JUST PERFECT FOR YOUR CLOSE FRIENDS OR FAMILY OR THE RENT TO MAKE YOUR HOUSE PAYMENT AND LIVE FOR FREE. EACH HAVE BEEN REMODELED, FEATURES ONE BEDROOM, ONE BATH WITH LIVING ROOM AND NICE UPSTAIRS LOFT FOR A SECOND BEDROOM. THERE IS EVEN EXTRA SPACE THAT COULD BE MADE INTO A SECOND LOFT BEDROOM OR LIBRARY/DEN. BOTH HAVE MINI-SPLIT HEAT AND AC UNITS FOR ENERGY EFFICIENCY WHILE KEEPING YOU COMFORTABLE. BETWEEN THE NEW HOME REMODELEING THE TINY HOMES, ALL THE DECKS AND CONCRETE SKIRTING, SIDE FENCES, RIVER CLEARING, THE SELLERS HAVE INVESTED CLOSE TO 500K INTO THE PROPERTY, BUT UNFORTUNATELY THEIR PLANS CHANGED AND THEY ARE SAD TO LET IT GO BUT THIS IS YOUR CHANCE TO BUY YOUR DREAM HOME, READY TO MOVE INTO TODAY. ONLY 30 MINUTES TO SA AIRPORT, 40 MINUTES TO DOWNTOWN, 30 MINUTES TO BOERNE OR NEW BRAUNFELS AND MUCH MORE. THIS IS COUNTRY LIVING AT IT'S BEST WITHOUT SPENDING A MILLION DOLLARS.
Home Details
Home Type
- Single Family
Est. Annual Taxes
- $2,766
Year Built
- Built in 2023
Lot Details
- 0.86 Acre Lot
- Mature Trees
Home Design
- Roof Vent Fans
- Metal Roof
Interior Spaces
- 2,108 Sq Ft Home
- Property has 1 Level
- Ceiling Fan
- Chandelier
- Double Pane Windows
- Window Treatments
- Living Room with Fireplace
- Fire and Smoke Detector
Kitchen
- Eat-In Kitchen
- Walk-In Pantry
- <<selfCleaningOvenToken>>
- Cooktop<<rangeHoodToken>>
- <<microwave>>
- Ice Maker
- Dishwasher
- Disposal
Flooring
- Ceramic Tile
- Vinyl
Bedrooms and Bathrooms
- 4 Bedrooms
- Walk-In Closet
Laundry
- Laundry Room
- Washer Hookup
Outdoor Features
- Waterfront Park
- Deck
- Covered patio or porch
- Outdoor Storage
Additional Homes
- Dwelling with Separate Living Area
- Separate Entry Quarters
Utilities
- Central Heating and Cooling System
- Co-Op Water
- Electric Water Heater
- Aerobic Septic System
- Septic System
- Phone Available
- Cable TV Available
Listing and Financial Details
- Legal Lot and Block 9R / 32
- Assessor Parcel Number 450400253000
- Seller Concessions Offered
Community Details
Overview
- Built by PALM HARBOUR
- Rebecca Creek Park Subdivision
Recreation
- Park
Map
Home Values in the Area
Average Home Value in this Area
Property History
| Date | Event | Price | Change | Sq Ft Price |
|---|---|---|---|---|
| 05/19/2025 05/19/25 | For Sale | $500,000 | +151.3% | $237 / Sq Ft |
| 06/21/2022 06/21/22 | Sold | -- | -- | -- |
| 06/06/2022 06/06/22 | Pending | -- | -- | -- |
| 05/03/2022 05/03/22 | For Sale | $199,000 | +10.6% | $670 / Sq Ft |
| 06/12/2020 06/12/20 | Sold | -- | -- | -- |
| 05/13/2020 05/13/20 | Pending | -- | -- | -- |
| 02/08/2020 02/08/20 | For Sale | $180,000 | -- | $300 / Sq Ft |
Similar Homes in the area
Source: San Antonio Board of REALTORS®
MLS Number: 1866760
- 9130 Other Rd
- 9170 Rebecca Creek Rd
- 9050 Rebecca Creek Rd
- 8851 Rebecca Creek Rd
- 9360 Rebecca Creek Rd
- 0 Cave Dr Unit 1705559
- 1738 Cave Dr
- 1536 Hidden Valley Dr
- 1119 Hidden Valley Dr
- 000 Hidden Valley Dr
- 0 Bluebonnet Hill Dr Unit 1797889
- 2035 Laguna
- 121 Winecup Ln
- 121 Winecup Ln
- 155 Brushy Road Cir
- 262 Wren Cir
- 248 Wren Cir
- 1224 Campfire
- 164 Agave Ct
- 10140 Rebecca Creek Rd
- 1064 Overbrook Ln
- 117 Lightning Bolt
- 1302 Cedar Grove Trail
- 938 Covered Wagon
- 1211 Rimrock Cove
- 350 Indian Canyon Unit B
- 349 Will Rogers Dr Unit A
- 155 N Rip Ford Rd Unit A
- 5061 Apache Moon
- 3133 Puter Creek Rd Unit B
- 473 High Dr
- 2820 Puter Creek Rd Unit B
- 2820 Puter Creek Rd Unit C
- 2908 Puter Creek Rd Unit A
- 2503 Golf Dr
- 1132 Indian Hollow Unit 1132
- 495 Cimarron
- 418 Cimarron
- 1063 Sleepy Hollow Unit B
- 289 Stargrass Unit A
