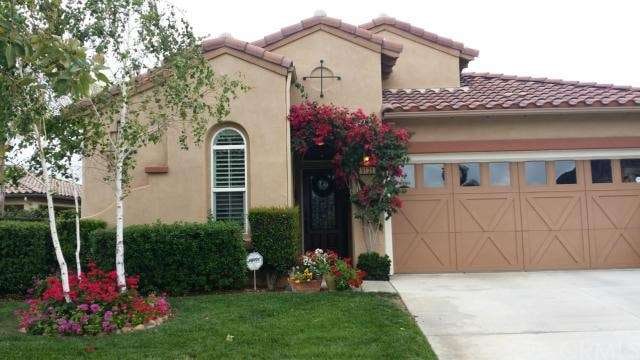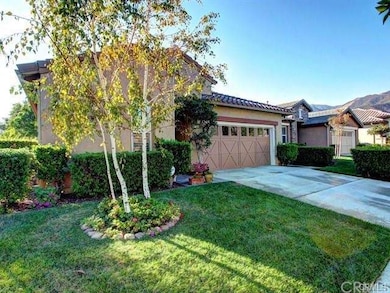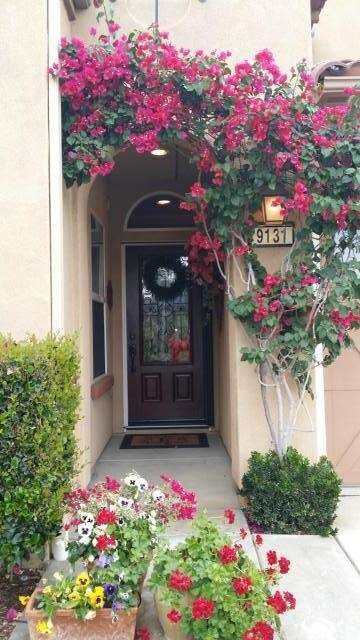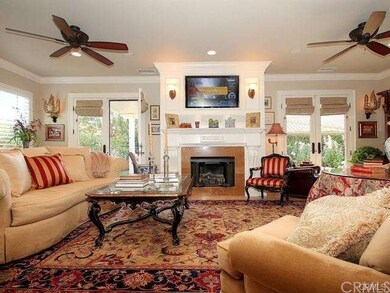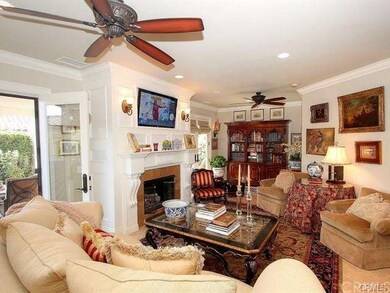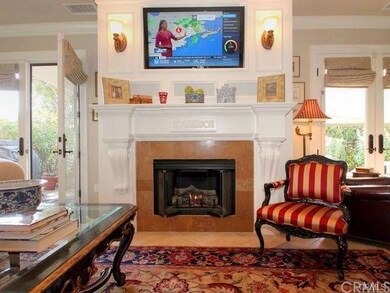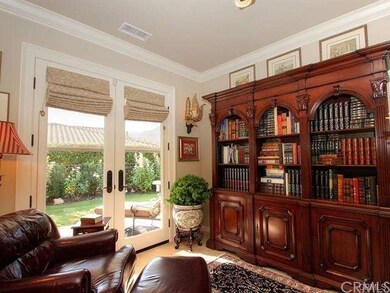
9131 Deergrass St Corona, CA 92883
Trilogy NeighborhoodHighlights
- Fitness Center
- Senior Community
- All Bedrooms Downstairs
- Private Pool
- Primary Bedroom Suite
- Updated Kitchen
About This Home
As of June 2020Stunning!! Elegant, totally custom home, highly upgraded & redesigned inside by interior designer is located in Trilogy @ Glen Ivy, an active adult 55+ community. It offers 2 Bedrooms& 2 Baths. The custom kitchen has granite counters/tumble stone backsplash. Stainless appliances. Custom cabinetry, moldings, pullouts, GE Cafe Series 5 burner stove. Dark oiled bronze faucets, and door handles through out. Plantation shutters throughout. Great room has open floor plan, French doors, roman shades, ceiling fans. The beautiful custom fireplace is solid wood, moldings & corbels with built in 46" flat screen TV, and marble surround. Built in speakers. Decorator rods and drapes around french picture window. Both bathrooms have tumble stone, decorator mirrors,chandeliers and custom vanities. Master shower is travertine, with upgraded shower doors. Master bedroom has dark hardwood floors, French doors, moldings. Security alarm, attic fan. Patio has solid vinyl cover & custom shades, water fountain. Garage has epoxy floor, lots of built in cabinets. Screens on front door, French doors. Trilogy amenities include 18 hole golf course, gym,indoor track, 2 swimming pools(indoor & out), spa, tennis courts, bocce,billiards,lodge, activities/clubs galore.
Last Agent to Sell the Property
Max McDermott
Realty Masters & Associates License #01172284 Listed on: 04/29/2015

Home Details
Home Type
- Single Family
Est. Annual Taxes
- $5,813
Year Built
- Built in 2004
Lot Details
- 4,792 Sq Ft Lot
- Fenced
- Fence is in excellent condition
- Level Lot
- Front and Back Yard Sprinklers
- Private Yard
- Lawn
- Back and Front Yard
HOA Fees
- $259 Monthly HOA Fees
Parking
- 2 Car Attached Garage
- Parking Available
- Driveway
Property Views
- Peek-A-Boo
- Neighborhood
Home Design
- Turnkey
- Planned Development
- Spanish Tile Roof
- Stucco
Interior Spaces
- 1,600 Sq Ft Home
- Crown Molding
- High Ceiling
- Ceiling Fan
- Entryway
- Family Room Off Kitchen
- Living Room with Fireplace
- Home Security System
- Laundry Room
Kitchen
- Updated Kitchen
- Open to Family Room
- Breakfast Bar
- Built-In Range
- Microwave
- Dishwasher
- Kitchen Island
- Granite Countertops
- Disposal
Flooring
- Wood
- Tile
Bedrooms and Bathrooms
- 2 Bedrooms
- All Bedrooms Down
- Primary Bedroom Suite
- Walk-In Closet
- 2 Full Bathrooms
Pool
- Private Pool
- Spa
Outdoor Features
- Covered Patio or Porch
- Exterior Lighting
- Rain Gutters
Location
- Suburban Location
Utilities
- Forced Air Heating and Cooling System
- Gas Water Heater
Listing and Financial Details
- Tax Lot 310
- Tax Tract Number 30819
- Assessor Parcel Number 290380032
Community Details
Overview
- Senior Community
- Near a National Forest
- Foothills
Amenities
- Outdoor Cooking Area
- Community Barbecue Grill
- Clubhouse
- Banquet Facilities
- Billiard Room
- Meeting Room
- Card Room
- Recreation Room
Recreation
- Fitness Center
- Community Pool
- Community Spa
Ownership History
Purchase Details
Home Financials for this Owner
Home Financials are based on the most recent Mortgage that was taken out on this home.Purchase Details
Home Financials for this Owner
Home Financials are based on the most recent Mortgage that was taken out on this home.Purchase Details
Purchase Details
Home Financials for this Owner
Home Financials are based on the most recent Mortgage that was taken out on this home.Purchase Details
Purchase Details
Purchase Details
Purchase Details
Similar Homes in Corona, CA
Home Values in the Area
Average Home Value in this Area
Purchase History
| Date | Type | Sale Price | Title Company |
|---|---|---|---|
| Interfamily Deed Transfer | -- | First American Title | |
| Grant Deed | $453,000 | First American Title | |
| Interfamily Deed Transfer | -- | None Available | |
| Interfamily Deed Transfer | -- | None Available | |
| Interfamily Deed Transfer | -- | None Available | |
| Grant Deed | $250,000 | Landsafe Title | |
| Trustee Deed | $276,300 | Landsafe Title | |
| Grant Deed | $497,000 | Ticor |
Mortgage History
| Date | Status | Loan Amount | Loan Type |
|---|---|---|---|
| Open | $68,600 | New Conventional | |
| Closed | $50,000 | Credit Line Revolving | |
| Open | $343,000 | New Conventional | |
| Previous Owner | $98,050 | Credit Line Revolving |
Property History
| Date | Event | Price | Change | Sq Ft Price |
|---|---|---|---|---|
| 06/11/2020 06/11/20 | Sold | $453,000 | +0.7% | $283 / Sq Ft |
| 05/16/2020 05/16/20 | Price Changed | $450,000 | -5.3% | $281 / Sq Ft |
| 04/28/2020 04/28/20 | Price Changed | $475,000 | -5.0% | $297 / Sq Ft |
| 03/31/2020 03/31/20 | For Sale | $499,900 | +10.4% | $312 / Sq Ft |
| 03/22/2020 03/22/20 | Off Market | $453,000 | -- | -- |
| 02/14/2020 02/14/20 | Price Changed | $499,900 | -3.9% | $312 / Sq Ft |
| 01/31/2020 01/31/20 | For Sale | $520,000 | +4.6% | $325 / Sq Ft |
| 07/02/2015 07/02/15 | Sold | $497,000 | 0.0% | $311 / Sq Ft |
| 05/26/2015 05/26/15 | Pending | -- | -- | -- |
| 04/29/2015 04/29/15 | For Sale | $497,000 | -- | $311 / Sq Ft |
Tax History Compared to Growth
Tax History
| Year | Tax Paid | Tax Assessment Tax Assessment Total Assessment is a certain percentage of the fair market value that is determined by local assessors to be the total taxable value of land and additions on the property. | Land | Improvement |
|---|---|---|---|---|
| 2025 | $5,813 | $495,416 | $136,703 | $358,713 |
| 2023 | $5,813 | $476,181 | $131,396 | $344,785 |
| 2022 | $5,735 | $466,845 | $128,820 | $338,025 |
| 2021 | $5,622 | $457,693 | $126,295 | $331,398 |
| 2020 | $5,488 | $445,000 | $125,000 | $320,000 |
| 2019 | $2,125 | $151,824 | $33,525 | $118,299 |
| 2018 | $2,093 | $148,848 | $32,868 | $115,980 |
| 2017 | $2,157 | $145,930 | $32,224 | $113,706 |
| 2016 | $2,141 | $143,070 | $31,593 | $111,477 |
| 2015 | $3,491 | $266,498 | $138,580 | $127,918 |
| 2014 | -- | $261,279 | $135,866 | $125,413 |
Agents Affiliated with this Home
-
Peggy McCullough

Seller's Agent in 2020
Peggy McCullough
First Team Real Estate
(714) 925-3154
55 Total Sales
-
Stephanie Bast

Buyer's Agent in 2020
Stephanie Bast
KW Temecula
(951) 264-8387
132 Total Sales
-
Jeff Bast

Buyer Co-Listing Agent in 2020
Jeff Bast
KW Temecula
(951) 264-8387
138 Total Sales
-
M
Seller's Agent in 2015
Max McDermott
Realty Masters & Associates
Map
Source: California Regional Multiple Listing Service (CRMLS)
MLS Number: TR15090403
APN: 290-380-032
- 23820 Towish Dr
- 23793 Carrizo Gorge Ct
- 9121 Wooded Hill Dr
- 24038 Watercress Dr
- 23955 Augusta Dr
- 9153 Wooded Hill Dr
- 24057 Watercress Dr
- 24024 Augusta Dr
- 9169 Wooded Hill Dr
- 8948 Cuyamaca St
- 9143 Pinyon Point Ct
- 24212 Nobe St
- 23952 Four Corners Ct
- 23649 Cantara Rd
- 24098 Boulder Oaks Dr
- 8834 Cuyamaca St
- 8822 Cuyamaca St
- 23665 Pomelo Rd
- 24182 Watercress Dr
- 24359 Nobe St
