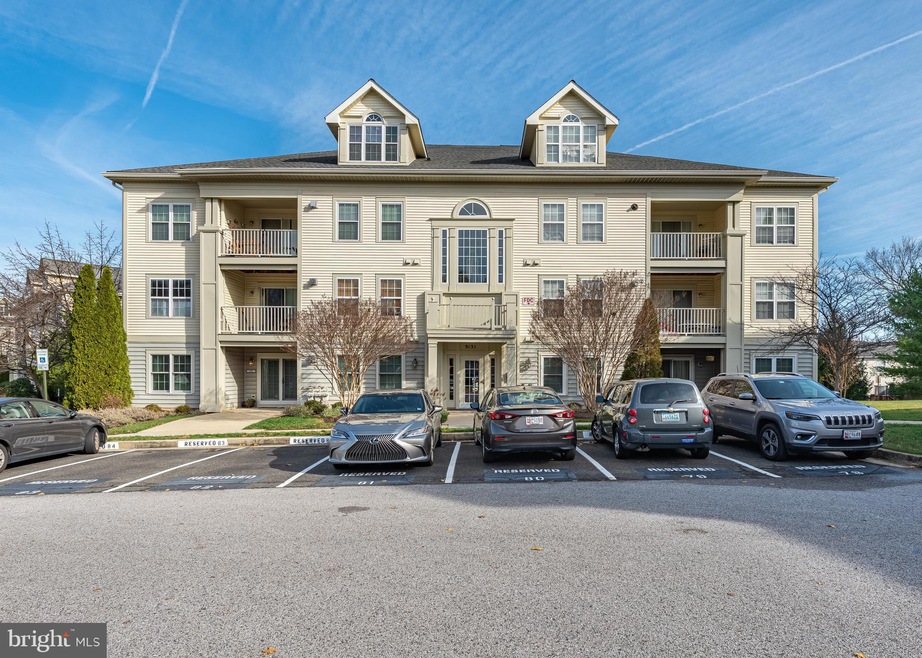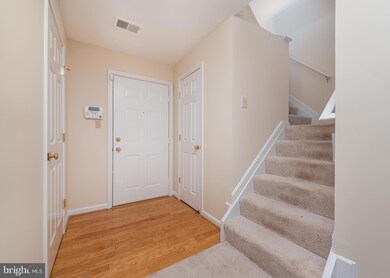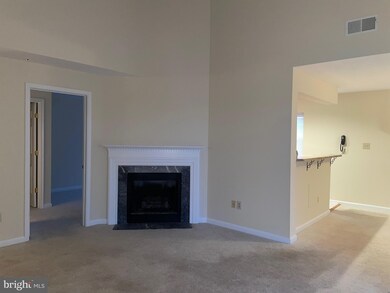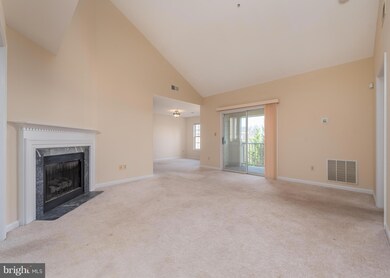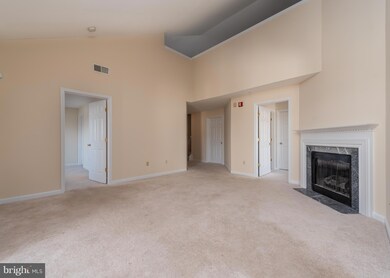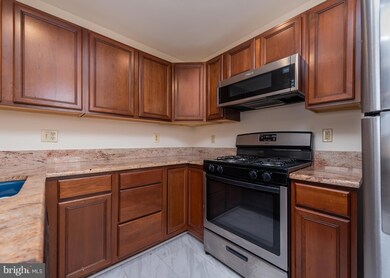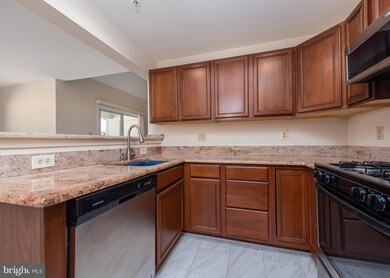
9131 Gracious End Ct Unit 302 Columbia, MD 21046
Owen Brown NeighborhoodHighlights
- Penthouse
- Contemporary Architecture
- Community Pool
- Hammond High School Rated A-
- Loft
- Living Room
About This Home
As of March 2023Beautifully remodeled 2 Bedroom and a loft condo in sought after Gracious End. Over 1700 SQF of easy condo living with the spacious convenience of a townhouse. Cathedral Ceilings in living room All new appliances and remodeled bathroom . Loft area perfect for Office space play area and more. 2 primary bedrooms with attached full bath. Granite counter tops in kitchen and many more features. enjoy top floor views. Welcome Home!!
Last Agent to Sell the Property
Long & Foster Real Estate, Inc. License #608381 Listed on: 03/12/2023

Property Details
Home Type
- Condominium
Est. Annual Taxes
- $3,836
Year Built
- Built in 1997
Lot Details
- Property is in excellent condition
HOA Fees
Home Design
- Penthouse
- Contemporary Architecture
Interior Spaces
- 1,740 Sq Ft Home
- Property has 1.5 Levels
- Living Room
- Loft
Flooring
- Carpet
- Ceramic Tile
Bedrooms and Bathrooms
- 2 Main Level Bedrooms
- En-Suite Primary Bedroom
- 2 Full Bathrooms
Parking
- 1 Open Parking Space
- 1 Parking Space
- Lighted Parking
- Parking Lot
- Parking Space Conveys
- 1 Assigned Parking Space
- Unassigned Parking
Utilities
- 90% Forced Air Heating System
- Heat Pump System
- 60 Gallon+ Natural Gas Water Heater
Listing and Financial Details
- Assessor Parcel Number 1406557430
Community Details
Overview
- Association fees include common area maintenance, insurance, management, water
- Low-Rise Condominium
- Gateway Commerce Center Subdivision
Recreation
- Community Pool
Pet Policy
- Pets Allowed
Ownership History
Purchase Details
Home Financials for this Owner
Home Financials are based on the most recent Mortgage that was taken out on this home.Purchase Details
Home Financials for this Owner
Home Financials are based on the most recent Mortgage that was taken out on this home.Purchase Details
Similar Homes in the area
Home Values in the Area
Average Home Value in this Area
Purchase History
| Date | Type | Sale Price | Title Company |
|---|---|---|---|
| Deed | $326,000 | Rgs Title | |
| Deed | $213,000 | Rgs Title Llc | |
| Deed | $134,135 | -- |
Mortgage History
| Date | Status | Loan Amount | Loan Type |
|---|---|---|---|
| Open | $306,500 | New Conventional | |
| Previous Owner | $202,350 | New Conventional | |
| Previous Owner | $255,500 | Stand Alone Refi Refinance Of Original Loan | |
| Previous Owner | $48,450 | Stand Alone Second | |
| Previous Owner | $255,000 | Stand Alone Refi Refinance Of Original Loan | |
| Previous Owner | $210,500 | Adjustable Rate Mortgage/ARM | |
| Previous Owner | $175,000 | FHA | |
| Closed | -- | No Value Available |
Property History
| Date | Event | Price | Change | Sq Ft Price |
|---|---|---|---|---|
| 03/31/2023 03/31/23 | Sold | $326,000 | 0.0% | $187 / Sq Ft |
| 03/12/2023 03/12/23 | For Sale | $326,000 | +14073.9% | $187 / Sq Ft |
| 03/10/2023 03/10/23 | Pending | -- | -- | -- |
| 12/26/2022 12/26/22 | Rented | $2,300 | 0.0% | -- |
| 11/27/2022 11/27/22 | For Rent | $2,300 | 0.0% | -- |
| 02/20/2018 02/20/18 | Sold | $213,000 | 0.0% | $122 / Sq Ft |
| 11/20/2017 11/20/17 | Pending | -- | -- | -- |
| 11/17/2017 11/17/17 | Off Market | $213,000 | -- | -- |
| 10/28/2017 10/28/17 | For Sale | $213,000 | -- | $122 / Sq Ft |
Tax History Compared to Growth
Tax History
| Year | Tax Paid | Tax Assessment Tax Assessment Total Assessment is a certain percentage of the fair market value that is determined by local assessors to be the total taxable value of land and additions on the property. | Land | Improvement |
|---|---|---|---|---|
| 2024 | $4,281 | $265,633 | $0 | $0 |
| 2023 | $4,047 | $252,867 | $0 | $0 |
| 2022 | $3,824 | $240,100 | $72,000 | $168,100 |
| 2021 | $3,824 | $240,100 | $72,000 | $168,100 |
| 2020 | $3,629 | $240,100 | $72,000 | $168,100 |
| 2019 | $3,514 | $243,700 | $78,300 | $165,400 |
| 2018 | $3,566 | $239,133 | $0 | $0 |
| 2017 | $3,440 | $243,700 | $0 | $0 |
| 2016 | $629 | $230,000 | $0 | $0 |
| 2015 | $629 | $223,333 | $0 | $0 |
| 2014 | $614 | $216,667 | $0 | $0 |
Agents Affiliated with this Home
-
Laleh Alemzadeh

Seller's Agent in 2023
Laleh Alemzadeh
Long & Foster
(410) 336-7211
3 in this area
54 Total Sales
-
Rene Hernandez

Buyer's Agent in 2023
Rene Hernandez
Long & Foster
(301) 252-5106
2 in this area
94 Total Sales
-
Jorge Hernandez

Buyer Co-Listing Agent in 2023
Jorge Hernandez
Long & Foster
(301) 252-5108
2 in this area
86 Total Sales
-
Sherietta Dunton

Seller's Agent in 2018
Sherietta Dunton
The Realty Shoppe LLC
(240) 273-8433
94 Total Sales
-
S
Buyer's Agent in 2018
Sook Hopkins
Long & Foster
Map
Source: Bright MLS
MLS Number: MDHW2025914
APN: 06-557430
- 7163 Natures Rd
- 7233 Calm Sunset
- 7237 Calm Sunset
- 9218 Connell Ct
- 9348 Pirates Cove
- 9258 Pirates Cove
- 7043 Ivoryhand Place
- 7451 Oakland Mills Rd
- 7156 Winter Rose Path
- 7167 Winter Rose Path
- 7129 Winter Rose Path
- 9269 Pigeon Wing Place
- 7084 Winter Rose Path
- 9542 Oakhurst Dr
- 9617 Hastings Dr
- 9591 Quarry Bridge Ct
- 9625 Lambeth Ct
- 7015 Knighthood Ln
- 7448 Broken Staff
- 6867 Happyheart Ln
