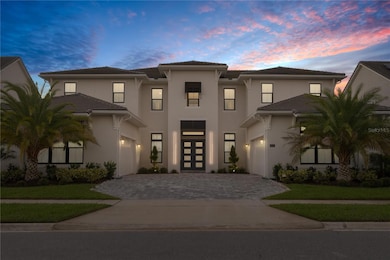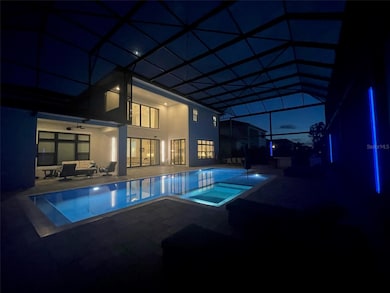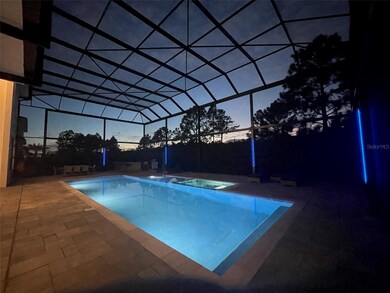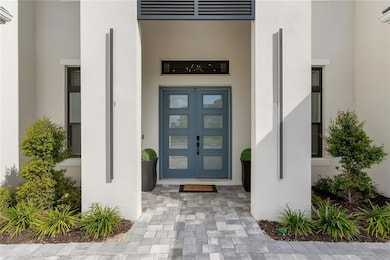9131 Santorini Dr Orlando, FL 32827
Lake Nona South NeighborhoodEstimated payment $22,416/month
Highlights
- Screened Pool
- Media Room
- 0.34 Acre Lot
- Laureate Park Elementary Rated A
- Gated Community
- Open Floorplan
About This Home
Welcome to The Varen, by Toll Brothers in Lake Nona, a breathtaking 6-bedroom, 6.5-bath luxury residence, 2 offices, loft, bonus room, and impressive POOL, offering 6,672 square feet of elegant living space designed for both comfort and sophistication. A welcoming covered porch and impressive double-door entry open into a dramatic two-story foyer and soaring great room with expansive views of the oversized covered lanai and private forest backdrop. Built with first and second floor block construction and a durable concrete tile roof, this residence blends timeless design with enduring quality. The gourmet kitchen is a true centerpiece, featuring a bright casual dining area, oversized center island with breakfast bar, abundant counter and cabinet space, a walk-in pantry, and a thoughtfully designed workspace off the kitchen. The magnificent primary suite offers a serene retreat with dual walk-in closets and a spa-inspired bath complete with dual vanities, a large soaking tub, a luxe shower with seat, and a private water closet. Upstairs, a spacious loft anchors the secondary bedrooms, two with private baths and one with a shared hall bath, providing both comfort and privacy. Additional highlights include a desirable first-floor guest suite with private bath, a versatile office off the foyer, convenient powder room, centrally located laundry, and abundant storage and solid wood doors throughout.
This extraordinary home has been enhanced with over a million dollars in luxury upgrades that elevate both lifestyle and design. The chef’s kitchen boasts stacked shaker cabinetry with glass inlays, a $13K built-in JennAir refrigerator with extended warranty, a commercial-grade gas stove and oven with custom hood, a built-in coffee and cappuccino machine, and an under-counter wine refrigerator, all anchored by a wrapped center island perfect for entertaining. The laundry room continues the theme of refinement with custom cabinetry, upgraded tile, and a luxury washer and dryer.
Outdoors, a true resort-inspired oasis awaits. A custom-designed pool with retaining walls, valued at $275,000, is framed by a two-story screened enclosure and enhanced by double fencing for privacy. The space is complemented by a fully appointed summer kitchen with refrigerators, bar, and wine fridge, as well as a dedicated pool bath with shower. The oversized conservation lot, with a $550,000 premium, provides serene, private views and expanded outdoor living.
Inside, every detail reflects thoughtful craftsmanship and elegance: upgraded chandeliers, custom wall paneling, solid wood doors, tray ceilings with crown molding, dual grand staircases, and refined finishes including matte black hardware and premium tile and hardwood flooring throughout. Technology and comfort meet with a full audio and entertainment package, built-in speakers in key living and outdoor areas, insulated garage doors, epoxy garage floors, upgraded Wi-Fi with Cat6 connections, and enhanced lighting throughout. Each bathroom has been meticulously upgraded with designer tile, cabinetry, and countertops, while the home also features dual executive offices for modern living.
From its architectural grandeur to its unparalleled upgrades, The Varen offers a lifestyle of luxury, sophistication, and comfort unlike any other.
Listing Agent
LPT REALTY, LLC Brokerage Phone: 877-366-2213 License #3346425 Listed on: 10/10/2025

Home Details
Home Type
- Single Family
Est. Annual Taxes
- $39,759
Year Built
- Built in 2023
Lot Details
- 0.34 Acre Lot
- South Facing Home
- Irrigation Equipment
- Property is zoned PD/AN
HOA Fees
- $253 Monthly HOA Fees
Parking
- 4 Car Attached Garage
Home Design
- Bi-Level Home
- Slab Foundation
- Shingle Roof
- Stucco
Interior Spaces
- 6,672 Sq Ft Home
- Open Floorplan
- Crown Molding
- Tray Ceiling
- High Ceiling
- Ceiling Fan
- Double Pane Windows
- ENERGY STAR Qualified Windows
- Blinds
- Entrance Foyer
- Great Room
- Media Room
- Home Office
- Loft
- Bonus Room
Kitchen
- Walk-In Pantry
- Built-In Oven
- Cooktop
- Microwave
- Dishwasher
- Wine Refrigerator
- Stone Countertops
Flooring
- Engineered Wood
- Ceramic Tile
Bedrooms and Bathrooms
- 6 Bedrooms
- Primary Bedroom on Main
- Split Bedroom Floorplan
- Walk-In Closet
- Soaking Tub
Laundry
- Laundry Room
- Dryer
- Washer
Home Security
- Home Security System
- Security Gate
- Fire and Smoke Detector
Pool
- Screened Pool
- In Ground Pool
- Fence Around Pool
Outdoor Features
- Enclosed Patio or Porch
- Outdoor Kitchen
- Exterior Lighting
Schools
- Laureate Park Elementary School
- Lake Nona Middle School
- Lake Nona High School
Utilities
- Central Heating and Cooling System
- Thermostat
- Underground Utilities
- Natural Gas Connected
- Fiber Optics Available
Listing and Financial Details
- Visit Down Payment Resource Website
- Tax Lot 24
- Assessor Parcel Number 31-24-31-4876-00-240
- $3,019 per year additional tax assessments
Community Details
Overview
- Christina Wuersch Association, Phone Number (407) 644-0010
- Visit Association Website
- Built by Toll Brothers
- Laurel Pointe Ph 1 Subdivision, Varen Floorplan
Security
- Gated Community
Map
Home Values in the Area
Average Home Value in this Area
Tax History
| Year | Tax Paid | Tax Assessment Tax Assessment Total Assessment is a certain percentage of the fair market value that is determined by local assessors to be the total taxable value of land and additions on the property. | Land | Improvement |
|---|---|---|---|---|
| 2025 | $39,759 | $2,188,541 | -- | -- |
| 2024 | $6,142 | $2,126,862 | -- | -- |
| 2023 | $6,142 | $175,000 | $175,000 | $0 |
| 2022 | $2,162 | $88,000 | $88,000 | $0 |
Property History
| Date | Event | Price | List to Sale | Price per Sq Ft |
|---|---|---|---|---|
| 10/10/2025 10/10/25 | For Sale | $3,580,000 | -- | $537 / Sq Ft |
Purchase History
| Date | Type | Sale Price | Title Company |
|---|---|---|---|
| Special Warranty Deed | $2,743,055 | Westminster Title Agency |
Source: Stellar MLS
MLS Number: O6336142
APN: 31-2431-4876-00-240
- 9429 Golden Laurel Ln
- Varen Plan at Laurel Pointe - Mosaic Collection
- 9004 Santorini Dr
- 9733 Laurel Berry Dr
- 9752 Laurel Berry Dr
- 9760 Laurel Berry Dr
- 9360 Santorini Dr
- 9738 Neruda St
- 13282 Mcmillan Dr
- 9674 Rodbell St
- 9678 Rodbell St
- 10102 Pearson Ave
- 9916 Rodbell St
- 10116 Pearson Ave
- Draper Plan at Laureate Park at Lake Nona - Style Series 3-Plex Townhomes
- Saddler Plan at Laureate Park at Lake Nona - Artisan Series
- Coltman Plan at Laureate Park at Lake Nona
- Potter Plan at Laureate Park at Lake Nona - Style Series 3-Plex Townhomes
- Fontana Plan at Laureate Park at Lake Nona
- Tailor Plan at Laureate Park at Lake Nona - Style Series 3-Plex Townhomes
- 9004 Santorini Dr
- 13109 Mcmillan Dr
- 9931 Pearson Ave
- 9750 Neruda St
- 9806 Sharpless Alley
- 9928 Rodbell St
- 10065 Peebles St
- 10185 Pearson Ave
- 10185 Soddy Alley
- 10374 Pearson Ave
- 10060 Dulbecco St
- 10657 Marconi Ave
- 14774 Sancar Alley
- 10159 Hasselmann Alley
- 10105 Selten Way
- 10100 Ballast Dr
- 13877 Maskawa Ave
- 8631 Laureate Blvd
- 14218 Lanikai Beach Dr
- 13833 Behring Ave






