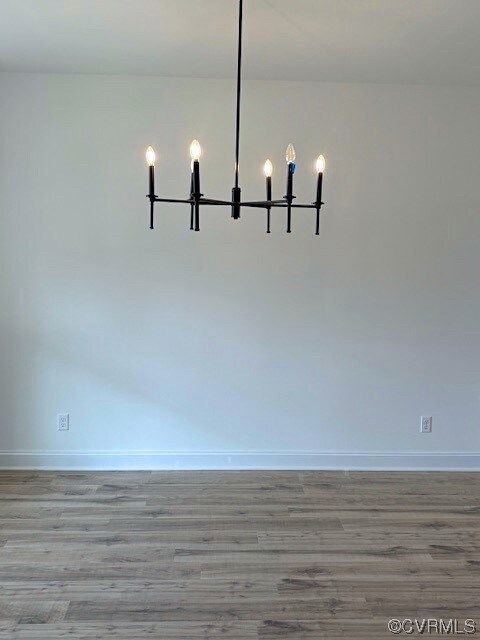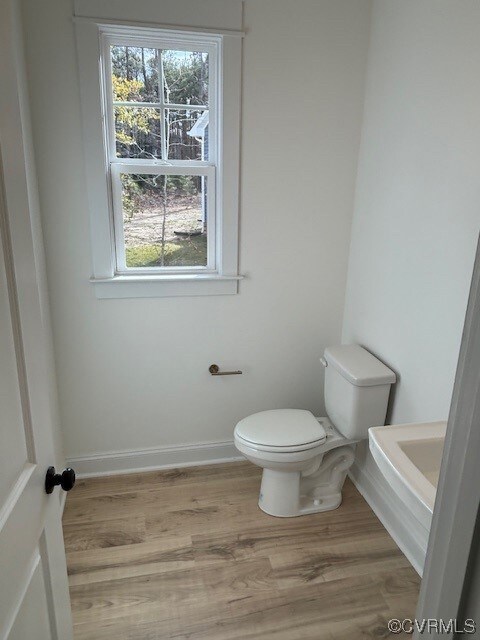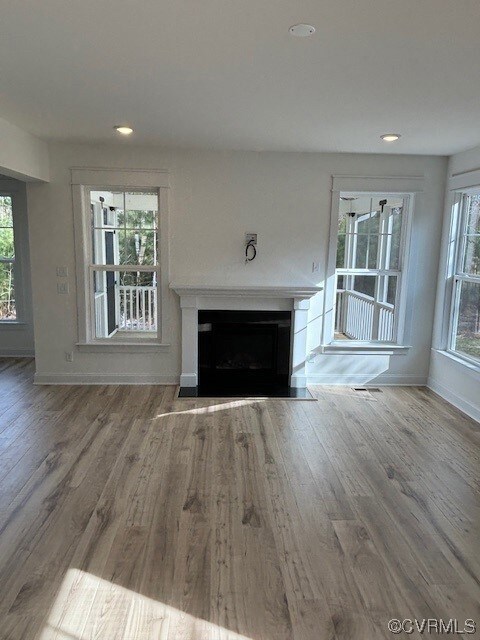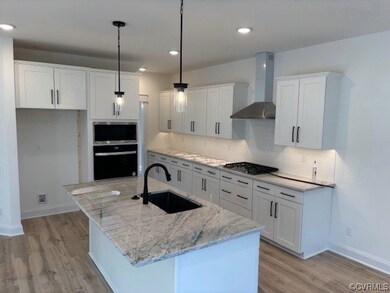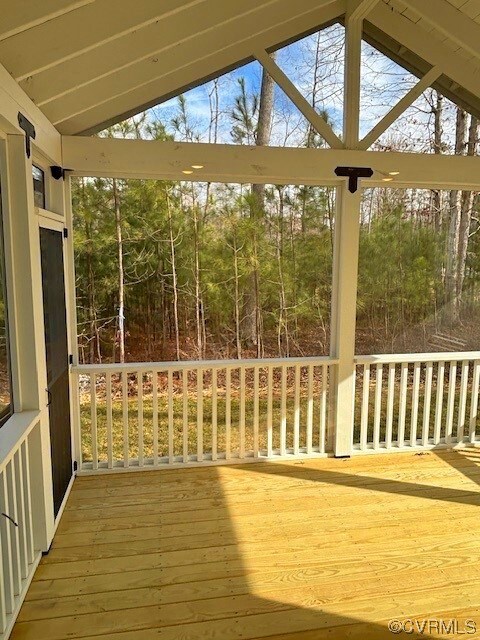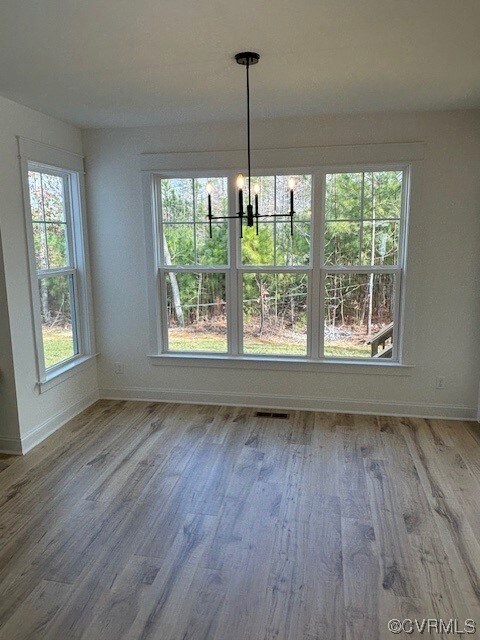
9131 Verneham Ct Chesterfield, VA 23832
Birkdale NeighborhoodEstimated Value: $744,000 - $828,000
Highlights
- Under Construction
- Outdoor Pool
- Craftsman Architecture
- Cosby High School Rated A
- ENERGY STAR Certified Homes
- Clubhouse
About This Home
As of January 2024The Berkeley Home is characterized by its beautiful full brick front porch, well-appointed rooms on the first floor and features an angled staircase in the airy foyer. The formal dining and flex room are on either side of the foyer. The kitchen features an extended island, wall oven appliance package with separate cook top, granite counter tops, walk-in pantry and is open to a cheerful breakfast nook and the spacious great room. There is a convenient mudroom located off the three care garage. The rear vaulted screen porch allows you to enjoy your outdoor space. The second floor features three bedrooms and a large bonus room, in addition to the luxurious primary bedroom with private garden bath and enormous walk-in closet. The third floor offers a finished rec room and full bathroom.
Last Agent to Sell the Property
Virginia Colony Realty Inc License #0225049344 Listed on: 11/18/2023
Home Details
Home Type
- Single Family
Est. Annual Taxes
- $919
Year Built
- Built in 2023 | Under Construction
HOA Fees
- $67 Monthly HOA Fees
Parking
- 2 Car Attached Garage
- Garage Door Opener
Home Design
- Craftsman Architecture
- Frame Construction
- Shingle Roof
- Vinyl Siding
Interior Spaces
- 4,083 Sq Ft Home
- 3-Story Property
- Wired For Data
- High Ceiling
- Recessed Lighting
- Gas Fireplace
- Dining Area
- Screened Porch
- Crawl Space
- Washer and Dryer Hookup
Kitchen
- Breakfast Area or Nook
- Microwave
- Dishwasher
- Kitchen Island
- Granite Countertops
- Disposal
Flooring
- Wood
- Carpet
Bedrooms and Bathrooms
- 4 Bedrooms
- En-Suite Primary Bedroom
- Walk-In Closet
- Double Vanity
Schools
- Winterpock Elementary School
- Bailey Bridge Middle School
- Cosby High School
Utilities
- Zoned Heating and Cooling
- Heating System Uses Natural Gas
- Heat Pump System
- High Speed Internet
Additional Features
- ENERGY STAR Certified Homes
- Outdoor Pool
Listing and Financial Details
- Tax Lot 56
- Assessor Parcel Number 714-66-05-71-300-000
Community Details
Overview
- Harpers Mill Subdivision
Amenities
- Common Area
- Clubhouse
Recreation
- Community Pool
Ownership History
Purchase Details
Home Financials for this Owner
Home Financials are based on the most recent Mortgage that was taken out on this home.Similar Homes in Chesterfield, VA
Home Values in the Area
Average Home Value in this Area
Purchase History
| Date | Buyer | Sale Price | Title Company |
|---|---|---|---|
| Rudolph Beverly | $771,715 | First American Title |
Mortgage History
| Date | Status | Borrower | Loan Amount |
|---|---|---|---|
| Open | Rudolph Beverly | $617,372 |
Property History
| Date | Event | Price | Change | Sq Ft Price |
|---|---|---|---|---|
| 01/31/2024 01/31/24 | Sold | $771,715 | +0.2% | $189 / Sq Ft |
| 12/19/2023 12/19/23 | Pending | -- | -- | -- |
| 12/06/2023 12/06/23 | Price Changed | $769,950 | -0.6% | $189 / Sq Ft |
| 11/18/2023 11/18/23 | For Sale | $774,511 | -- | $190 / Sq Ft |
Tax History Compared to Growth
Tax History
| Year | Tax Paid | Tax Assessment Tax Assessment Total Assessment is a certain percentage of the fair market value that is determined by local assessors to be the total taxable value of land and additions on the property. | Land | Improvement |
|---|---|---|---|---|
| 2024 | $6,090 | $674,500 | $106,000 | $568,500 |
| 2023 | $919 | $101,000 | $101,000 | $0 |
Agents Affiliated with this Home
-
Kim Tierney
K
Seller's Agent in 2024
Kim Tierney
Virginia Colony Realty Inc
(804) 405-7875
160 in this area
1,711 Total Sales
-
Milton Nichols
M
Buyer's Agent in 2024
Milton Nichols
United Real Estate Richmond
(804) 683-6525
3 in this area
34 Total Sales
Map
Source: Central Virginia Regional MLS
MLS Number: 2328137
APN: 714-66-05-71-300-000
- 9107 Verneham Ct
- 9255 Moldova Rd
- 7302 Hancock Crest Place Unit T-6
- 7400 Hancock Crest Place Unit T-4
- 7402 Hancock Crest Place Unit T-3
- 14707 Hancock Crest Way Unit U-4
- 14705 Hancock Crest Way Unit U-3
- 14711 Hancock Crest Way Unit U-6
- 14709 Hancock Crest Way Unit U-5
- 14703 Hancock Crest Way Unit U-2
- 7404 Hancock Crest Place Unit T-2
- 7402 Hancock Towns Ct Unit M-5
- 14629 Hancock Towns Dr Unit N-5
- 7419 Hancock Towns Ct
- 7520 Ashlake Common
- 7303 Hancock Towns Ln
- 14707 Inlet Ct
- 14443 Hancock Towns Dr
- 14431 Hancock Towns Dr Unit G 12-2
- 14720 Village Square Place Unit 3
- 16107 Deltic Ln
- 16118 Deltic Ln
- 9118 Verneham Ct
- 9107 Haynes Bridge Rd
- 9118 Haynes Bridge Rd
- 9131 Haynes Bridge Rd
- 9125 Verneham Ct
- 16100 Deltic Ln
- 9119 Verneham Ct
- 16112 Deltic Ln
- 9113 Haynes Bridge Rd
- 16106 Deltic Ln
- 9131 Verneham Ct
- 9124 Moldova Rd
- 9231 Moldova Rd
- 9124 Haynes Bridge Rd
- 9206 Moldova Rd
- 9225 Moldova Rd
- 9119 Moldova Rd
- 9207 Moldova Rd

