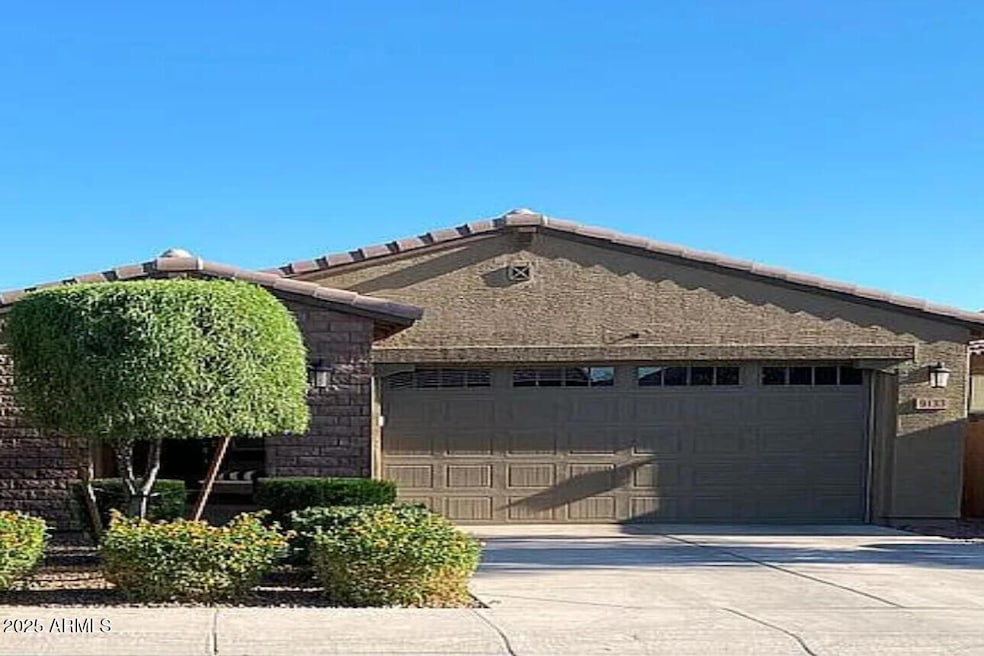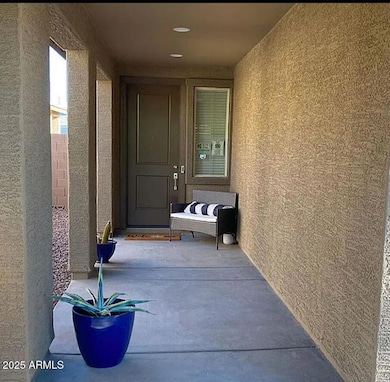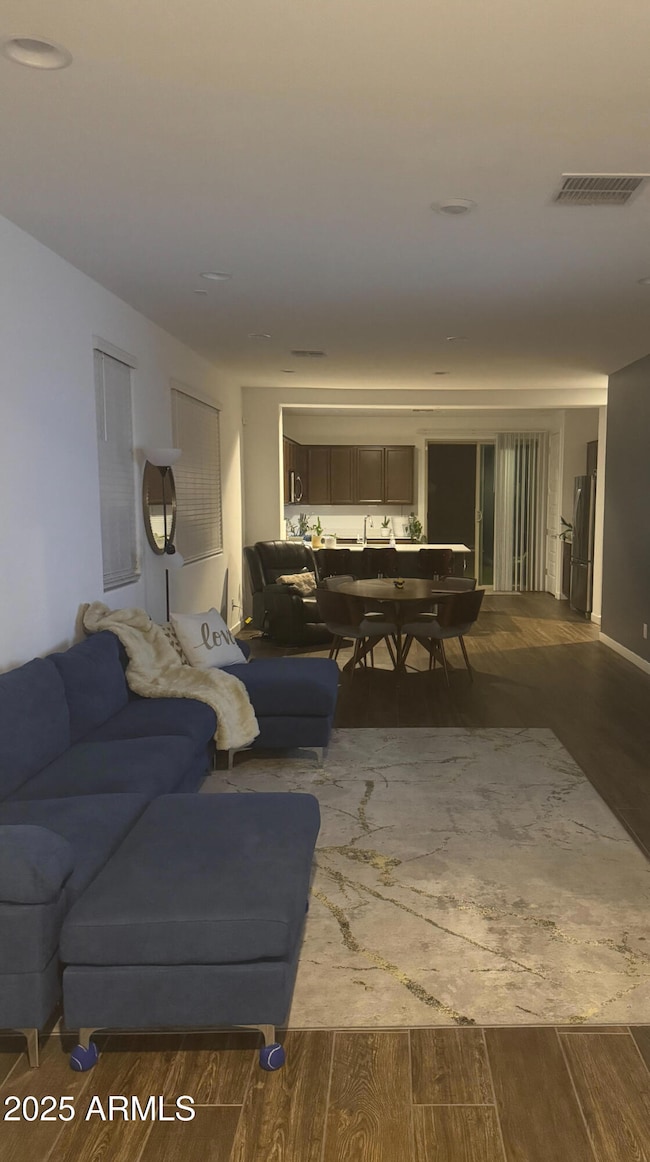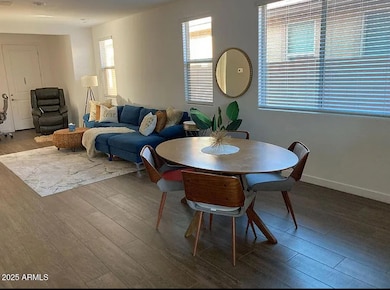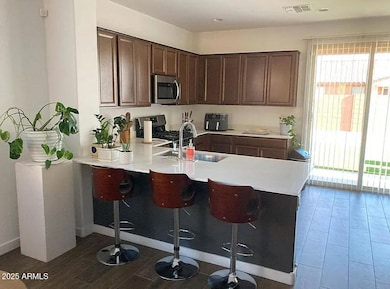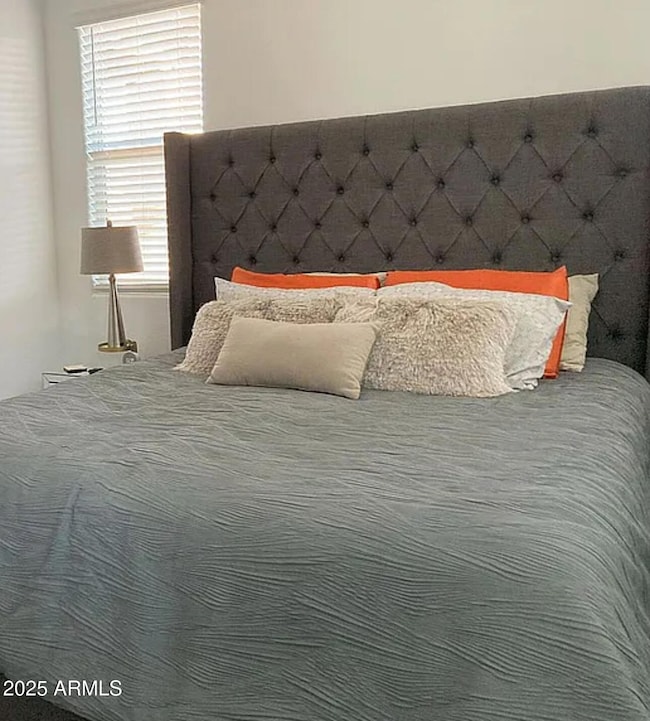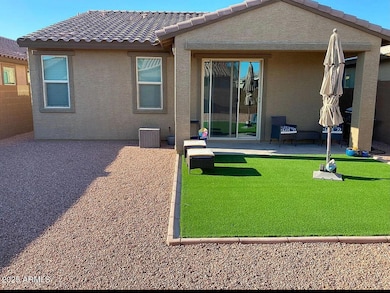9133 W Sells Dr Phoenix, AZ 85037
Garden Lakes NeighborhoodEstimated payment $2,589/month
Highlights
- Gated Community
- Spanish Architecture
- Covered Patio or Porch
- City View
- Furnished
- Dual Vanity Sinks in Primary Bathroom
About This Home
Welcome home to this beautifully maintained 3-bedroom, 2-bath gem in a gated community! Step inside to an inviting open layout filled with natural light and thoughtfully furnished spaces that create an instant sense of comfort. The split floor plan offers privacy and functionality, while the kitchen seamlessly connects to the living and dining areas which is perfect for entertaining. The backyard offers a peaceful retreat with room to make it your own. Seller is open to including select furnishings under a separate Bill of Sale for a true turnkey experience. Just minutes from State Farm Stadium, Gateway Crossing, and easy access to the 101 and I-10, this home delivers both style and convenience in a quiet, well-kept neighborhood!
Listing Agent
Thrive Realty And Property Management License #SA660682000 Listed on: 11/11/2025
Home Details
Home Type
- Single Family
Est. Annual Taxes
- $2,371
Year Built
- Built in 2021
Lot Details
- 5,040 Sq Ft Lot
- Desert faces the front of the property
- Artificial Turf
- Front Yard Sprinklers
HOA Fees
- $130 Monthly HOA Fees
Parking
- 2 Car Garage
Property Views
- City
- Mountain
Home Design
- Spanish Architecture
- Wood Frame Construction
- Tile Roof
Interior Spaces
- 1,396 Sq Ft Home
- 1-Story Property
- Furnished
- Ceiling height of 9 feet or more
- Ceiling Fan
Kitchen
- Breakfast Bar
- Built-In Microwave
- Kitchen Island
Flooring
- Carpet
- Tile
Bedrooms and Bathrooms
- 3 Bedrooms
- 2 Bathrooms
- Dual Vanity Sinks in Primary Bathroom
Outdoor Features
- Covered Patio or Porch
Schools
- Pendergast Elementary School
- Tolleson Union High School
Utilities
- Central Air
- Heating Available
- High Speed Internet
- Cable TV Available
Listing and Financial Details
- Home warranty included in the sale of the property
- Tax Lot 93
- Assessor Parcel Number 102-25-324
Community Details
Overview
- Association fees include ground maintenance
- Aam Association, Phone Number (602) 957-9191
- Built by Lennar Homes
- Western Enclave 2 Subdivision, Orchid Floorplan
Recreation
- Community Playground
- Bike Trail
Security
- Gated Community
Map
Home Values in the Area
Average Home Value in this Area
Tax History
| Year | Tax Paid | Tax Assessment Tax Assessment Total Assessment is a certain percentage of the fair market value that is determined by local assessors to be the total taxable value of land and additions on the property. | Land | Improvement |
|---|---|---|---|---|
| 2025 | $2,667 | $18,250 | -- | -- |
| 2024 | $2,414 | $16,112 | -- | -- |
| 2023 | $2,414 | $27,900 | $5,580 | $22,320 |
| 2022 | $2,587 | $23,530 | $4,700 | $18,830 |
| 2021 | $444 | $4,725 | $4,725 | $0 |
Property History
| Date | Event | Price | List to Sale | Price per Sq Ft |
|---|---|---|---|---|
| 11/11/2025 11/11/25 | For Sale | $429,900 | 0.0% | $308 / Sq Ft |
| 11/14/2021 11/14/21 | Rented | $1,900 | 0.0% | -- |
| 11/02/2021 11/02/21 | Under Contract | -- | -- | -- |
| 10/31/2021 10/31/21 | Price Changed | $1,900 | +2.7% | $1 / Sq Ft |
| 10/27/2021 10/27/21 | For Rent | $1,850 | -- | -- |
Purchase History
| Date | Type | Sale Price | Title Company |
|---|---|---|---|
| Warranty Deed | $395,000 | Great American Title | |
| Special Warranty Deed | -- | New Title Company Name | |
| Warranty Deed | -- | Lennar Title Inc | |
| Warranty Deed | $352,000 | Lennar Title Inc | |
| Warranty Deed | $1,510,401 | None Available |
Mortgage History
| Date | Status | Loan Amount | Loan Type |
|---|---|---|---|
| Open | $375,250 | New Conventional | |
| Previous Owner | $281,600 | No Value Available |
Source: Arizona Regional Multiple Listing Service (ARMLS)
MLS Number: 6945864
APN: 102-25-324
- 9619 W Verde Ln
- 9533 W Verde Ln
- 9615 W Verde Ln
- 9630 W Piccadilly Rd
- 9626 W Piccadilly Rd
- 9618 W Piccadilly Rd
- 9524 W Piccadilly Rd
- 9520 W Piccadilly Rd
- 9623 W Piccadilly Rd
- 9521 W Piccadilly Rd
- Shasta Plan 2558 at Western Garden - Cottage
- Dahlia Plan 2567 at Western Garden - Cottage
- Alyssum Plan 2571 at Western Garden - Cottage
- Aster Plan 2570 at Western Garden - Cottage
- Heather Plan 2557 at Western Garden - Cottage
- Nolana Plan 2568 at Western Garden - Cottage
- Trillium Plan 4585 at Western Garden - Destiny
- Aurora Plan 5580 at Western Garden - Destiny
- Wayfarer II Plan 5579 at Western Garden - Destiny
- Explorer Plan 5583 at Western Garden - Destiny
- 9449 W Roma Ave
- 9323 W Glenrosa Ave
- 4041 N 97th Ave
- 3813 N 100th Dr
- 9960 W Mitchell Ave
- 9957 W Mitchell Ave
- 9961 W Mitchell Ave
- 4411 N 99th Ave
- 9513 W Turney Ave
- 10030 W Indian School Rd Unit 155
- 4410 N 99th Ave
- 10155 W Columbus Ave
- 9835 W Cheery Lynn Rd Unit A
- 10013 W Montecito Ave
- 4439 N 94th Dr
- 10258 W Piccadilly Rd
- 9526 W Avalon Dr
- 9202 W Mackenzie Dr
- 9329 W Sells Dr
- 10023 W Sells Dr
