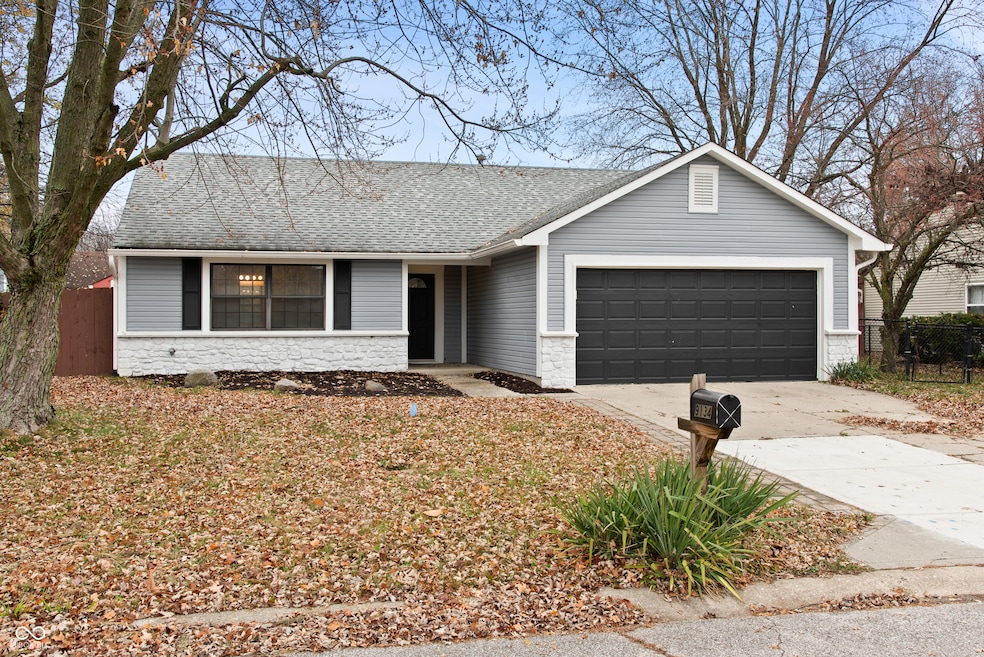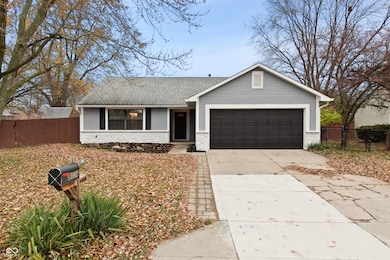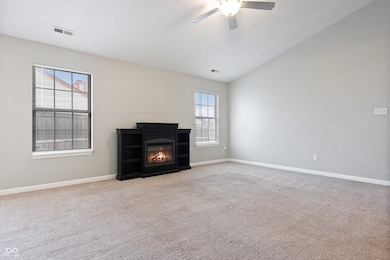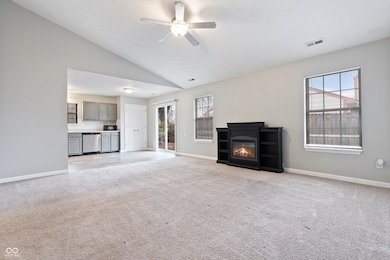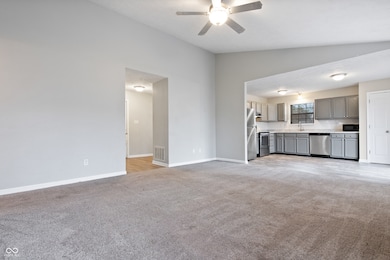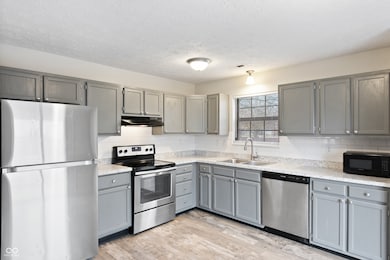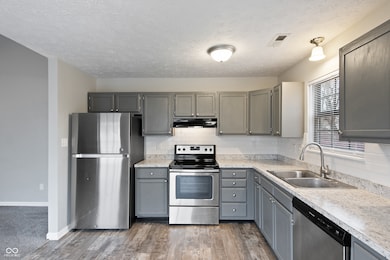9134 Jene Ct Indianapolis, IN 46234
Key Meadows NeighborhoodEstimated payment $1,476/month
3
Beds
2
Baths
1,232
Sq Ft
$195
Price per Sq Ft
Highlights
- Vaulted Ceiling
- Ranch Style House
- 2 Car Attached Garage
- Ben Davis University High School Rated A
- Corner Lot
- Eat-In Kitchen
About This Home
Excellent investment opportunity with this home to make it yours however you wish. This amazing opportunity is sold AS-IS.
Home Details
Home Type
- Single Family
Est. Annual Taxes
- $2,394
Year Built
- Built in 1990
Lot Details
- 7,144 Sq Ft Lot
- Corner Lot
HOA Fees
- $9 Monthly HOA Fees
Parking
- 2 Car Attached Garage
Home Design
- Ranch Style House
- Slab Foundation
- Vinyl Construction Material
Interior Spaces
- 1,232 Sq Ft Home
- Woodwork
- Vaulted Ceiling
- Paddle Fans
- Combination Dining and Living Room
- Fire and Smoke Detector
Kitchen
- Eat-In Kitchen
- Electric Oven
- Microwave
- Dishwasher
- Disposal
Flooring
- Carpet
- Vinyl
Bedrooms and Bathrooms
- 3 Bedrooms
- 2 Full Bathrooms
Laundry
- Laundry on main level
- Dryer
- Washer
Outdoor Features
- Shed
- Storage Shed
Schools
- Ben Davis High School
Utilities
- Forced Air Heating and Cooling System
- Gas Water Heater
Community Details
- Association Phone (317) 706-1706
- Wilshire Glen West Subdivision
- Property managed by Armour Property Management
- The community has rules related to covenants, conditions, and restrictions
Listing and Financial Details
- Tax Lot 77
- Assessor Parcel Number 490521104008000900
Map
Create a Home Valuation Report for This Property
The Home Valuation Report is an in-depth analysis detailing your home's value as well as a comparison with similar homes in the area
Home Values in the Area
Average Home Value in this Area
Tax History
| Year | Tax Paid | Tax Assessment Tax Assessment Total Assessment is a certain percentage of the fair market value that is determined by local assessors to be the total taxable value of land and additions on the property. | Land | Improvement |
|---|---|---|---|---|
| 2024 | $2,513 | $205,000 | $17,500 | $187,500 |
| 2023 | $2,513 | $207,200 | $17,500 | $189,700 |
| 2022 | $2,563 | $207,200 | $17,500 | $189,700 |
| 2021 | $2,130 | $154,900 | $17,500 | $137,400 |
| 2020 | $1,717 | $126,700 | $17,500 | $109,200 |
| 2019 | $3,451 | $125,000 | $17,500 | $107,500 |
| 2018 | $2,796 | $115,400 | $17,500 | $97,900 |
| 2017 | $2,547 | $104,900 | $17,500 | $87,400 |
| 2016 | $2,335 | $96,000 | $17,500 | $78,500 |
| 2014 | $1,796 | $89,800 | $17,500 | $72,300 |
| 2013 | $823 | $84,000 | $17,500 | $66,500 |
Source: Public Records
Property History
| Date | Event | Price | List to Sale | Price per Sq Ft | Prior Sale |
|---|---|---|---|---|---|
| 11/21/2025 11/21/25 | For Sale | $239,900 | +50.9% | $195 / Sq Ft | |
| 02/14/2020 02/14/20 | Sold | $159,000 | +4.0% | $129 / Sq Ft | View Prior Sale |
| 01/14/2020 01/14/20 | Pending | -- | -- | -- | |
| 01/10/2020 01/10/20 | For Sale | $152,900 | -- | $124 / Sq Ft |
Source: MIBOR Broker Listing Cooperative®
Purchase History
| Date | Type | Sale Price | Title Company |
|---|---|---|---|
| Warranty Deed | -- | -- | |
| Warranty Deed | $159,000 | None Available | |
| Sheriffs Deed | -- | None Available | |
| Quit Claim Deed | $95,000 | -- |
Source: Public Records
Mortgage History
| Date | Status | Loan Amount | Loan Type |
|---|---|---|---|
| Previous Owner | $159,000 | Construction |
Source: Public Records
Source: MIBOR Broker Listing Cooperative®
MLS Number: 22074489
APN: 49-05-21-104-008.000-900
Nearby Homes
- 9250 Ratcliff Ct
- 3951 Tansel Rd
- 11000 E Us Highway 136
- 4080 Tansel Rd
- 4232 Clifford Rd
- 10925 E County Road 450 N
- 4369 Aspen Dr
- 4350 Aspen Dr
- 10270 E County Road 450 N
- 9123 Tansel Park Ct
- 4389 Allen Dr
- 8132 Windham Lake Terrace
- 3025 Scottsdale Dr
- 4458 Allen Dr
- 2815 Singletree Dr
- 4333 N County Road 1000 E
- 8926 Durban Ct
- 9151 Tansel Creek Dr
- 7906 Windham Lake Way Unit 11
- 8830 Sunningdale Blvd
- 10810 Running Brook Rd
- 4291 Raintree Rd
- 4061 Eagle Roost Dr
- 9906 Runway Dr Unit 2555-303.1404376
- 9906 Runway Dr Unit 2573-204.1404384
- 9906 Runway Dr Unit 2573-205.1404385
- 9906 Runway Dr Unit 2573-203.1404377
- 4333 N County Road 1000 E
- 7938 Island Club Dr
- 7722 Trophy Club Dr S
- 3402 Marabou Mills Dr
- 10600 Dark Star Dr
- 8749 Trumpeter Dr
- 5548 James Blair Dr
- 2319 Canvasback Dr
- 3685 St Thomas Blvd
- 9906 Runway Dr
- 9906 Runway Dr Unit 2549-208.1410625
- 9906 Runway Dr Unit 2573-304.1406291
- 9906 Runway Dr Unit 2573-305.1406294
