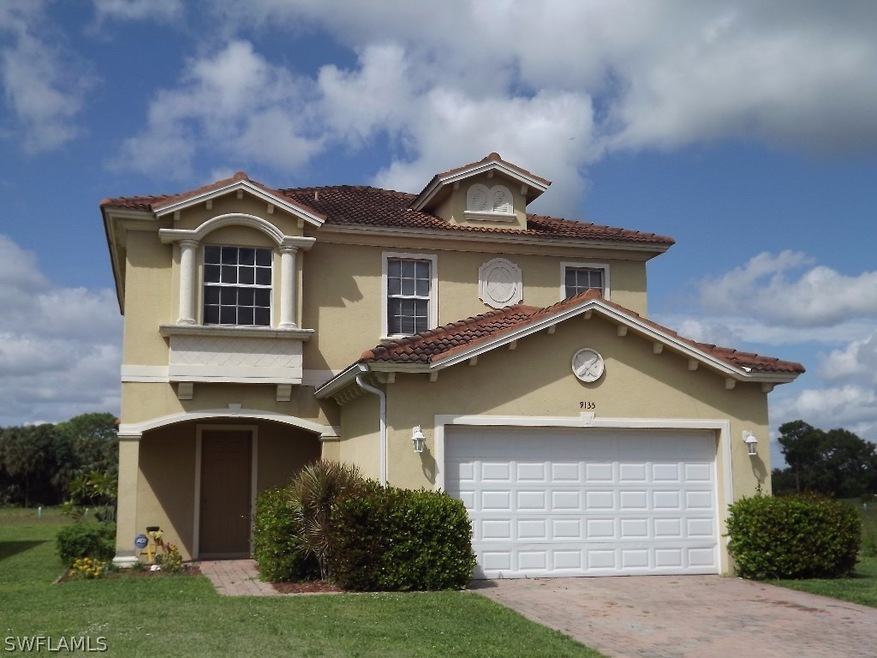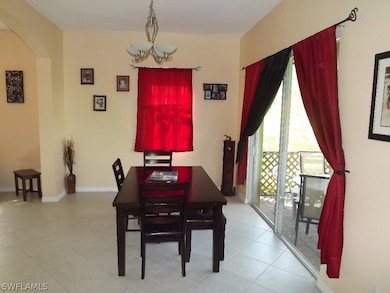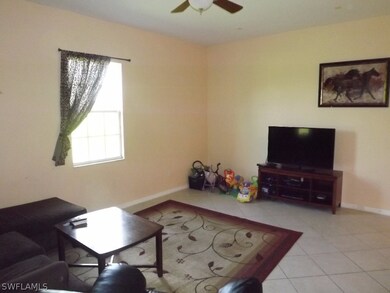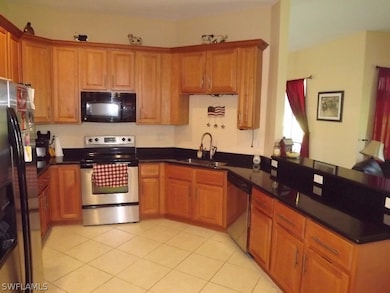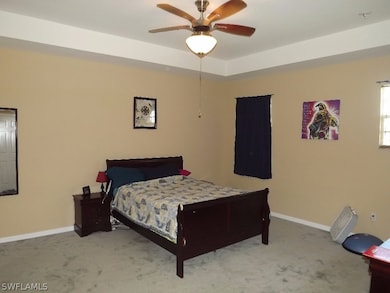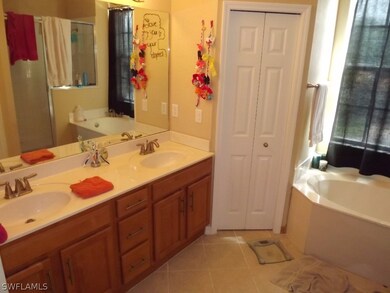
9135 Leatherwood Loop Lehigh Acres, FL 33936
Alabama NeighborhoodEstimated Value: $365,494 - $417,000
Highlights
- Golf Course Community
- No HOA
- Porch
- Contemporary Architecture
- Breakfast Area or Nook
- 2 Car Attached Garage
About This Home
As of January 2016One of the best locations to live in Lehigh Acres on a quiet street in beautiful Copperhead Golf and Country Club. Enjoy living in this golf course community without any HOA fees. This well maintained home features plenty of space with tile throughout all the main living areas and carpeting in the upstairs bedrooms. The kitchen boasts upgraded appliances, granite countertops and large wood cabinets. The master bedroom suite is large with room enough for a king size bed and extra furniture for lounging, a desk or a sitting area. The master bathroom has dual sinks with a large deep soaking tub and a separate shower. High ceilings throughout and a lanai outback to enjoy the western exposure sunsets.
Last Listed By
Keller Williams Realty Fort Myers and the Islands License #249514775 Listed on: 10/01/2015

Home Details
Home Type
- Single Family
Est. Annual Taxes
- $2,018
Year Built
- Built in 2008
Lot Details
- 7,405 Sq Ft Lot
- East Facing Home
- Rectangular Lot
- Sprinkler System
- Property is zoned MPD
Parking
- 2 Car Attached Garage
- Garage Door Opener
- Driveway
Home Design
- Contemporary Architecture
- Tile Roof
- Stucco
Interior Spaces
- 2,471 Sq Ft Home
- 2-Story Property
- Ceiling Fan
- Single Hung Windows
- Combination Dining and Living Room
- Fire and Smoke Detector
- Washer and Dryer Hookup
Kitchen
- Breakfast Area or Nook
- Breakfast Bar
- Self-Cleaning Oven
- Range
- Microwave
- Ice Maker
- Dishwasher
Flooring
- Carpet
- Tile
Bedrooms and Bathrooms
- 3 Bedrooms
- Primary Bedroom Upstairs
- Walk-In Closet
- Dual Sinks
- Bathtub
- Separate Shower
Outdoor Features
- Screened Patio
- Porch
Utilities
- Central Heating and Cooling System
- Sewer Assessments
- High Speed Internet
- Cable TV Available
Listing and Financial Details
- Legal Lot and Block 20 / 6
- Assessor Parcel Number 06-45-27-10-00006.0200
Community Details
Overview
- No Home Owners Association
- Copperhead Golf And Country Club Subdivision
Recreation
- Golf Course Community
Similar Homes in Lehigh Acres, FL
Home Values in the Area
Average Home Value in this Area
Property History
| Date | Event | Price | Change | Sq Ft Price |
|---|---|---|---|---|
| 01/12/2016 01/12/16 | Sold | $196,000 | -6.2% | $79 / Sq Ft |
| 12/13/2015 12/13/15 | Pending | -- | -- | -- |
| 10/01/2015 10/01/15 | For Sale | $209,000 | -- | $85 / Sq Ft |
Tax History Compared to Growth
Agents Affiliated with this Home
-
Dennis Warson
D
Seller's Agent in 2016
Dennis Warson
Keller Williams Realty Fort Myers and the Islands
(239) 537-5366
2 in this area
96 Total Sales
Map
Source: Florida Gulf Coast Multiple Listing Service
MLS Number: 215053297
APN: 06-45-27-10-00006.0200
- 9058 Leatherwood Loop
- 9317 Aegean Cir
- 9263 Aegean Cir
- 20831 Copperhead Dr
- 20820 Copperhead Dr
- 416 Rushmore Ave S
- 1109 Gifford Ave N
- 9215 Aegean Cir
- 9317 Aqua Overlook Ct
- 20610 Hazelnut Ct Unit 1521
- 20568 Copperhead Dr
- 20561 Copperhead Dr
- 18461 Copperhead Ct N Unit 416
- 20649 Hazelnut Ct
- 18461 Copperhead Ct N Unit 415
- 20610 Hazelnut Ct Unit 1524
- 20610 Hazelnut Ct Unit 1511
- 20610 Hazelnut Ct Unit 1522
- 18461 Copperhead Ct N Unit 441
- 9135 Leatherwood Loop
- 9137 Leatherwood Loop
- 9099 Leatherwood Loop
- 9093 Leatherwood Loop
- 9136 Leatherwood Loop
- 9138 Leatherwood Loop
- 9134 Leatherwood Loop
- 9140 Leatherwood Loop
- 9087 Leatherwood Loop
- 9128 Leatherwood Loop
- 9142 Leatherwood Loop Unit 2433522-2805
- 9142 Leatherwood Loop
- 9132 Leatherwood Loop
- 9083 Leatherwood Loop
- 9143 Leatherwood Loop Unit 24
- 9143 Leatherwood Loop
- 9130 Leatherwood Loop
- 9144 Leatherwood Loop Unit 2433527-2805
- 9144 Leatherwood Loop
