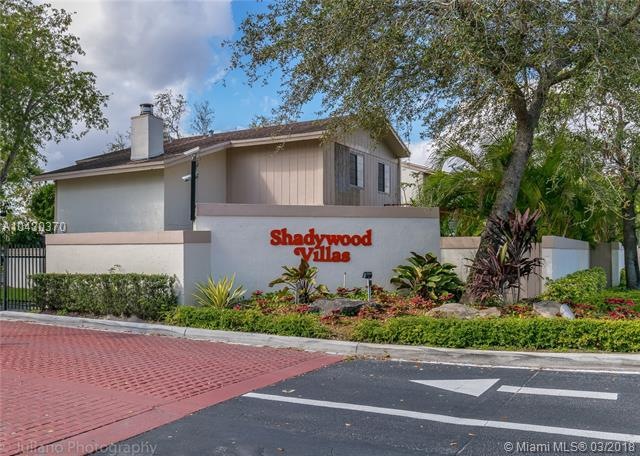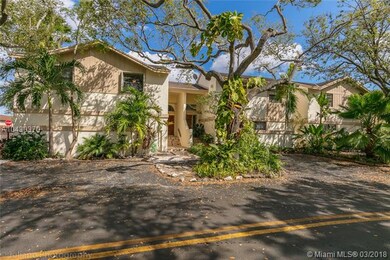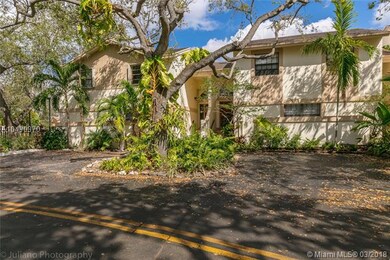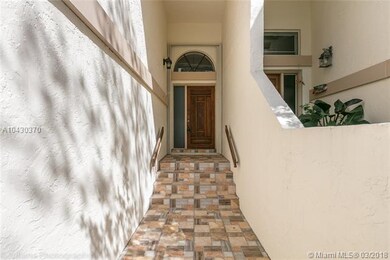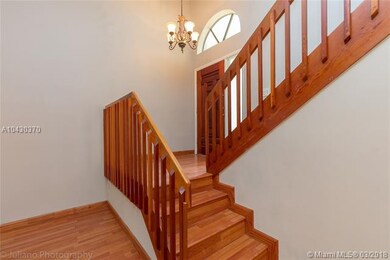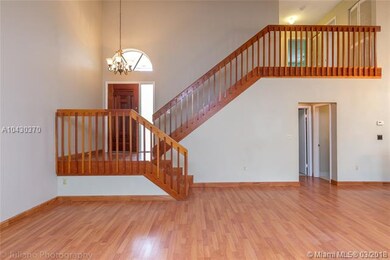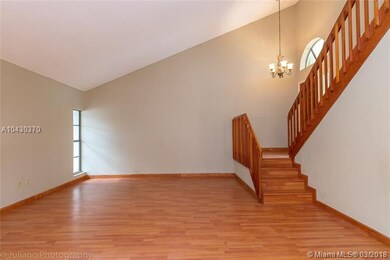
Estimated Value: $574,467 - $624,000
Highlights
- Deck
- Vaulted Ceiling
- Garden View
- William H. Lehman Elementary School Rated A-
- Main Floor Primary Bedroom
- Community Pool
About This Home
As of April 2018STUNNING!!! IMMACULATE!!! FABULOUS NEIGHBORHOOD!!! GOOD SCHOOLS!!! New to market, Come see this spacious, open 2 story home in quiet and quaint , Shady Wood Villas. This home features soaring ceilings, 2 stories and over 1800 square ft plus and a top of the line completely upgraded kitchen that boast granite counter tops, top of the line appliances, including a wine cooler. Master bedroom is huge and located on the first floor, 2 bedrooms upstairs. 1/2 bath downstairs. Shady Wood Villas is a gated community with a pool. You are close to everything: shopping, restaurants, schools & the expressway. This home is vacant and priced to sell. Schedule your appt today!
Last Agent to Sell the Property
Charmay Corrales
MMLS Assoc.-Inactive Member License #3213454 Listed on: 03/06/2018

Townhouse Details
Home Type
- Townhome
Est. Annual Taxes
- $2,303
Year Built
- Built in 1987
Lot Details
- 2,352
HOA Fees
- $150 Monthly HOA Fees
Parking
- 2 Car Garage
- Guest Parking
Home Design
- Concrete Block With Brick
Interior Spaces
- 1,830 Sq Ft Home
- 2-Story Property
- Built-In Features
- Vaulted Ceiling
- Ceiling Fan
- Family Room
- Garden Views
Kitchen
- Microwave
- Dishwasher
- Cooking Island
Flooring
- Carpet
- Tile
Bedrooms and Bathrooms
- 3 Bedrooms
- Primary Bedroom on Main
- Closet Cabinetry
- Walk-In Closet
- Dual Sinks
Laundry
- Dryer
- Washer
Additional Features
- Deck
- Central Heating and Cooling System
Listing and Financial Details
- Assessor Parcel Number 30-59-01-035-0150
Community Details
Overview
- Shadywood Villas Condos
- Shadywood Villas Amended Subdivision
Recreation
- Community Pool
Pet Policy
- Breed Restrictions
Security
- Card or Code Access
- Complex Is Fenced
Ownership History
Purchase Details
Home Financials for this Owner
Home Financials are based on the most recent Mortgage that was taken out on this home.Purchase Details
Home Financials for this Owner
Home Financials are based on the most recent Mortgage that was taken out on this home.Similar Homes in the area
Home Values in the Area
Average Home Value in this Area
Purchase History
| Date | Buyer | Sale Price | Title Company |
|---|---|---|---|
| Brimacobe Sean Corey | $345,000 | Attorney | |
| Decabral Margaret | $119,000 | -- |
Mortgage History
| Date | Status | Borrower | Loan Amount |
|---|---|---|---|
| Open | Brimacobe Sean Corey | $310,500 | |
| Previous Owner | Decabral Margaret | $56,000 |
Property History
| Date | Event | Price | Change | Sq Ft Price |
|---|---|---|---|---|
| 04/13/2018 04/13/18 | Sold | $345,000 | -2.8% | $189 / Sq Ft |
| 03/06/2018 03/06/18 | For Sale | $354,900 | -- | $194 / Sq Ft |
Tax History Compared to Growth
Tax History
| Year | Tax Paid | Tax Assessment Tax Assessment Total Assessment is a certain percentage of the fair market value that is determined by local assessors to be the total taxable value of land and additions on the property. | Land | Improvement |
|---|---|---|---|---|
| 2024 | $4,872 | $302,622 | -- | -- |
| 2023 | $4,872 | $293,808 | $0 | $0 |
| 2022 | $4,683 | $285,251 | $0 | $0 |
| 2021 | $4,655 | $276,943 | $0 | $0 |
| 2020 | $4,602 | $273,120 | $0 | $0 |
| 2019 | $4,504 | $266,980 | $0 | $0 |
| 2018 | $2,325 | $148,067 | $0 | $0 |
| 2017 | $2,303 | $145,022 | $0 | $0 |
| 2016 | $2,211 | $138,827 | $0 | $0 |
| 2015 | $2,233 | $137,862 | $0 | $0 |
| 2014 | $2,257 | $136,768 | $0 | $0 |
Agents Affiliated with this Home
-

Seller's Agent in 2018
Charmay Corrales
MMLS Assoc.-Inactive Member
(786) 942-6043
1 in this area
10 Total Sales
-
Gene Mastro

Buyer's Agent in 2018
Gene Mastro
Coldwell Banker Realty
(305) 332-0902
25 Total Sales
Map
Source: MIAMI REALTORS® MLS
MLS Number: A10430370
APN: 30-5901-035-0150
- 11624 SW 93rd St
- 11769 SW 92nd Ln
- 11774 SW 92nd Terrace
- 11783 SW 92nd Terrace
- 11724 SW 95th St
- 11574 SW 91st Terrace
- 11825 SW 95th St
- 9512 SW 118th Place
- 9064 SW 113th Ave
- 12030 SW 92nd St
- 11295 SW 93rd St
- 12101 SW 93rd St
- 12101 SW 93rd St Unit 1
- 9601 SW 120th Ave
- 11267 SW 90th Ln
- 8573 SW 115th Ct
- 11405 SW 87th Terrace
- 11985 SW 98th Ln
- 11625 SW 100th Terrace
- 10073 SW 117th Ct
- 9135 SW 117th Ct
- 9139 SW 117th Ct
- 9139 SW 117th Ct
- 9211 SW 117th Ct
- 9215 SW 117th Ct
- 11711 SW 92nd Terrace
- 9131 SW 117th Ct
- 9219 SW 117th Ct
- 11715 SW 92nd Terrace
- 9127 SW 117th Ct
- 11712 SW 91st Terrace
- 11710 SW 92nd Terrace
- 11719 SW 92nd Terrace
- 9123 SW 117th Ct
- 11716 SW 91st Terrace
- 11714 SW 92nd Terrace
- 11720 SW 91st Terrace
- 11720 SW 91st Terrace
- 11723 SW 92nd Terrace
- 11718 SW 92nd Terrace Unit 11718
