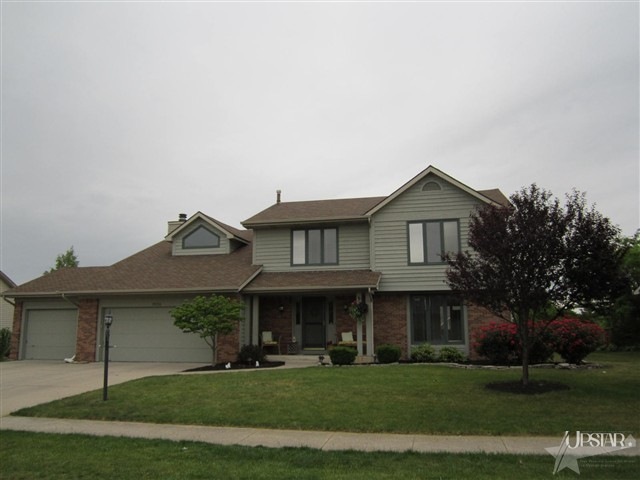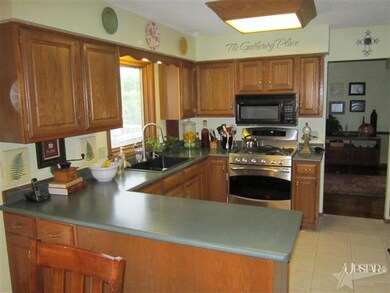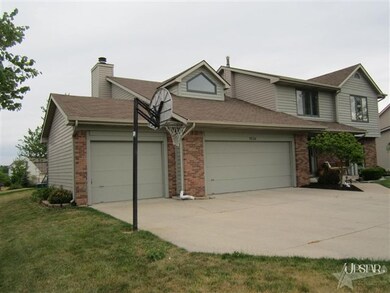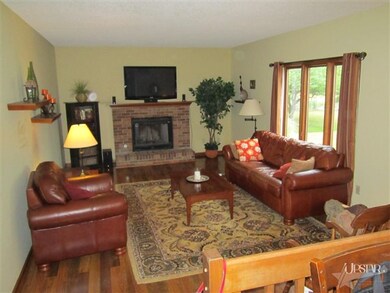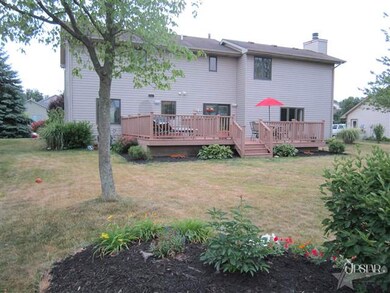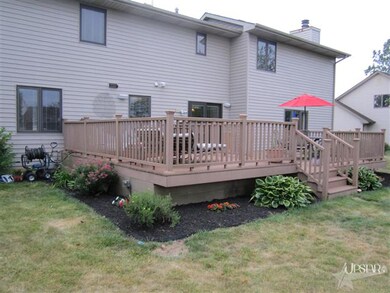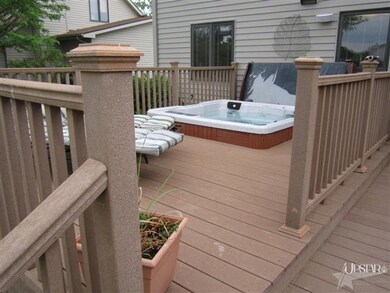
9136 La Bell Place Fort Wayne, IN 46804
Southwest Fort Wayne NeighborhoodHighlights
- 3 Car Attached Garage
- Patio
- Forced Air Heating and Cooling System
- Homestead Senior High School Rated A
- En-Suite Primary Bedroom
- Level Lot
About This Home
As of December 2013Price reduced ! Beautiful two story home, with a large master suite that includes a private sitting area, two closets & french doors to the master bath. Ceramic tile in the open foyer, kitchen & breakfast area. Wonderful family room with fireplace, finished basement.There is a 2 level deckl, 500 sq ft, made of Trex material, with a 3 year old master spas 700 series hot tub on the second level. Heat pump and air conditioning unit was installed in 2009. All carpet and tile flooring on the upper level was new in 2005. Wood laminate flooring on main level new in 2011. Front and back yards nicely Landscaped. New GE profile stainless steel oven and range in 2009.
Home Details
Home Type
- Single Family
Est. Annual Taxes
- $2,020
Year Built
- Built in 1988
Lot Details
- 0.32 Acre Lot
- Lot Dimensions are 90x155
- Level Lot
HOA Fees
- $8 Monthly HOA Fees
Home Design
- Brick Exterior Construction
Interior Spaces
- 2-Story Property
- Finished Basement
- Basement Fills Entire Space Under The House
- Gas And Electric Dryer Hookup
Kitchen
- Oven or Range
- Disposal
Bedrooms and Bathrooms
- 4 Bedrooms
- En-Suite Primary Bedroom
Parking
- 3 Car Attached Garage
- Garage Door Opener
Utilities
- Forced Air Heating and Cooling System
- Heating System Uses Gas
Additional Features
- Patio
- Suburban Location
Listing and Financial Details
- Assessor Parcel Number 021114109008000075
Ownership History
Purchase Details
Home Financials for this Owner
Home Financials are based on the most recent Mortgage that was taken out on this home.Purchase Details
Home Financials for this Owner
Home Financials are based on the most recent Mortgage that was taken out on this home.Purchase Details
Home Financials for this Owner
Home Financials are based on the most recent Mortgage that was taken out on this home.Similar Homes in Fort Wayne, IN
Home Values in the Area
Average Home Value in this Area
Purchase History
| Date | Type | Sale Price | Title Company |
|---|---|---|---|
| Warranty Deed | -- | Lawyers Title | |
| Warranty Deed | -- | Renaissance Title | |
| Warranty Deed | -- | Commonwealth-Dreibelbiss Tit |
Mortgage History
| Date | Status | Loan Amount | Loan Type |
|---|---|---|---|
| Open | $25,000 | Credit Line Revolving | |
| Open | $219,000 | New Conventional | |
| Closed | $60,000 | Credit Line Revolving | |
| Closed | $10,000 | Commercial | |
| Closed | -- | No Value Available | |
| Closed | $20,000 | Credit Line Revolving | |
| Closed | $16,000 | Credit Line Revolving | |
| Closed | $133,700 | New Conventional | |
| Previous Owner | $167,419 | FHA | |
| Previous Owner | $18,000 | Unknown | |
| Previous Owner | $133,200 | Purchase Money Mortgage |
Property History
| Date | Event | Price | Change | Sq Ft Price |
|---|---|---|---|---|
| 12/05/2013 12/05/13 | Sold | $192,500 | -3.3% | $58 / Sq Ft |
| 11/08/2013 11/08/13 | Pending | -- | -- | -- |
| 10/21/2013 10/21/13 | For Sale | $199,000 | +14.9% | $60 / Sq Ft |
| 08/24/2012 08/24/12 | Sold | $173,200 | -5.8% | $54 / Sq Ft |
| 07/12/2012 07/12/12 | Pending | -- | -- | -- |
| 06/17/2012 06/17/12 | For Sale | $183,900 | -- | $57 / Sq Ft |
Tax History Compared to Growth
Tax History
| Year | Tax Paid | Tax Assessment Tax Assessment Total Assessment is a certain percentage of the fair market value that is determined by local assessors to be the total taxable value of land and additions on the property. | Land | Improvement |
|---|---|---|---|---|
| 2024 | $3,718 | $344,800 | $55,100 | $289,700 |
| 2023 | $3,718 | $346,200 | $29,900 | $316,300 |
| 2022 | $3,256 | $301,100 | $29,900 | $271,200 |
| 2021 | $2,780 | $265,000 | $29,900 | $235,100 |
| 2020 | $2,739 | $260,300 | $29,900 | $230,400 |
| 2019 | $2,415 | $229,200 | $29,900 | $199,300 |
| 2018 | $2,477 | $234,500 | $29,900 | $204,600 |
| 2017 | $2,193 | $207,400 | $29,900 | $177,500 |
| 2016 | $2,135 | $200,900 | $29,900 | $171,000 |
| 2014 | $2,031 | $192,700 | $29,900 | $162,800 |
| 2013 | $1,962 | $185,300 | $29,900 | $155,400 |
Agents Affiliated with this Home
-

Seller's Agent in 2013
Cindy Bluhm
Mike Thomas Assoc., Inc
(260) 433-6261
52 in this area
117 Total Sales
-
K
Buyer's Agent in 2013
Kristi Hoagland
Perfect Location Realty
(260) 348-3675
1 in this area
3 Total Sales
-

Seller's Agent in 2012
Dan Trenary
Realty ONE Group Envision
(260) 403-6262
5 in this area
31 Total Sales
Map
Source: Indiana Regional MLS
MLS Number: 201206737
APN: 02-11-14-109-008.000-075
- 2617 Covington Woods Blvd
- 8617 Dunmore Ln
- 8609 Timbermill Place
- 3605 E Saddle Dr
- 8816 Beacon Woods Place
- 9520 Fireside Ct
- 2306 Bluewater Trail
- 8426 Creekside Place
- 3901 Ravenscliff Place
- 9738 Kalmia Ct
- 2133 Blue Harbor Dr
- 2610 Covington Pointe Trail
- 2704 Grenadier Ct
- 9910 Quachita Ct
- 2910 Covington Lake Dr
- 2716 Ridge Valley Dr
- 4218 Turf Ln
- 4327 Locust Spring Place
- 4326 Winterfield Run
- 3015 Hedgerow Pass
