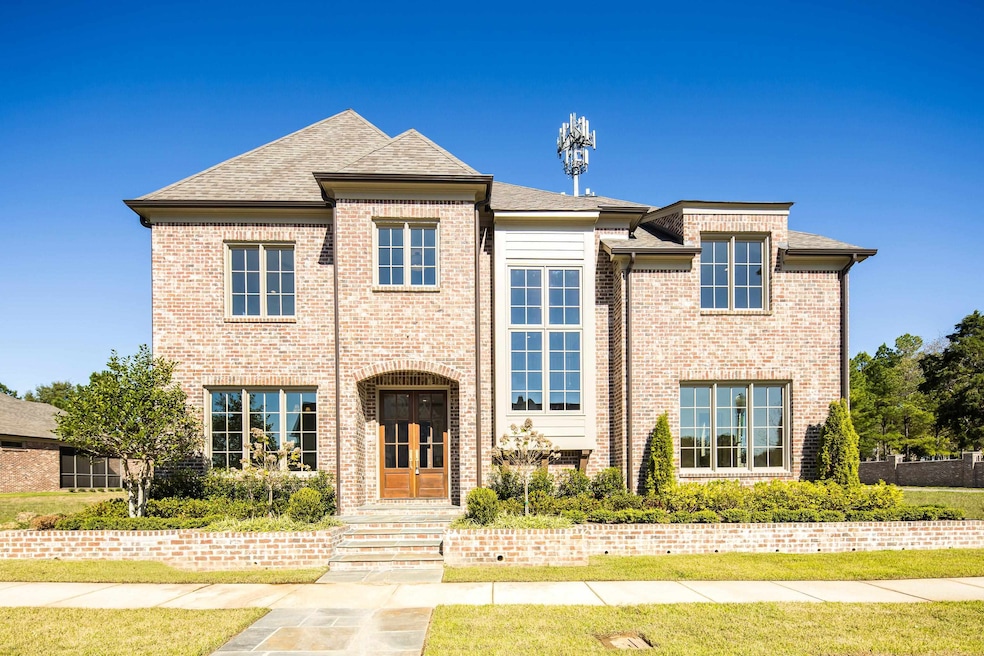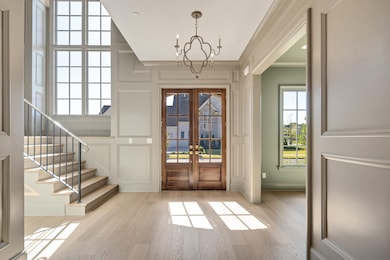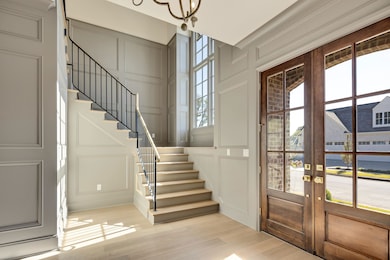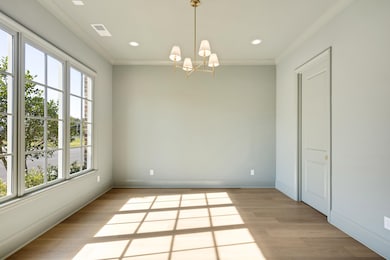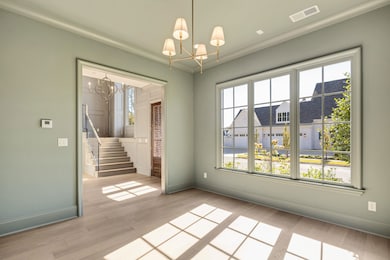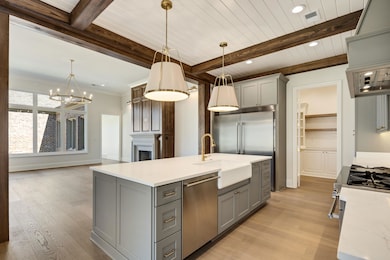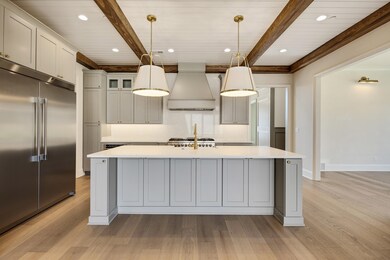
9136 Wilder Run Cir N Germantown, TN 38138
Estimated payment $7,339/month
Highlights
- Landscaped Professionally
- Bonus Room with Fireplace
- Traditional Architecture
- Forest Hill Elementary School Rated A
- Vaulted Ceiling
- Wood Flooring
About This Home
Wilder Subdivision-New home complete and ready for move in! Same floor plan as our model home- 9112 Wilder Run Circle N. Four bedroom, 4.5 baths- 2nd bedroom down is perfect for the in-laws- curbless walk-in shower and large closet. Featuring beautiful light -filled grand entrance and staircase, 2 ventless fireplaces (one in living room and one on back patio), Chefs kitchen with 48" gas range & large, walk-in scullery. Custom Cypress and Limestone fireplace mantel, with custom trim throughout. Other lots and plans available!
Home Details
Home Type
- Single Family
Year Built
- Built in 2025 | Under Construction
Lot Details
- 7,841 Sq Ft Lot
- Landscaped Professionally
HOA Fees
- $83 Monthly HOA Fees
Home Design
- Traditional Architecture
- Slab Foundation
- Composition Shingle Roof
- Vinyl Siding
Interior Spaces
- 3,800-3,999 Sq Ft Home
- 3,920 Sq Ft Home
- 2.5-Story Property
- Smooth Ceilings
- Vaulted Ceiling
- Gas Fireplace
- Entrance Foyer
- Great Room
- Dining Room
- Den with Fireplace
- Bonus Room with Fireplace
- 2 Fireplaces
- Loft
- Attic Access Panel
- Home Security System
- Laundry Room
Kitchen
- Breakfast Bar
- Double Oven
- Gas Cooktop
- Microwave
- Dishwasher
- Kitchen Island
- Disposal
- Instant Hot Water
Flooring
- Wood
- Tile
Bedrooms and Bathrooms
- 4 Bedrooms | 2 Main Level Bedrooms
- Primary Bedroom on Main
- En-Suite Bathroom
- Walk-In Closet
- Primary Bathroom is a Full Bathroom
- Dual Vanity Sinks in Primary Bathroom
- Bathtub With Separate Shower Stall
Parking
- 3 Car Garage
- Front Facing Garage
Outdoor Features
- Porch
Utilities
- Two cooling system units
- Central Heating and Cooling System
- Two Heating Systems
- Vented Exhaust Fan
Community Details
- Wilder Subdivision
- Mandatory home owners association
- Planned Unit Development
Map
Home Values in the Area
Average Home Value in this Area
Property History
| Date | Event | Price | List to Sale | Price per Sq Ft |
|---|---|---|---|---|
| 11/10/2025 11/10/25 | For Sale | $1,159,000 | 0.0% | $305 / Sq Ft |
| 11/10/2025 11/10/25 | Price Changed | $1,159,000 | -10.5% | $305 / Sq Ft |
| 11/03/2025 11/03/25 | Off Market | $1,295,000 | -- | -- |
| 05/02/2025 05/02/25 | For Sale | $1,295,000 | -- | $341 / Sq Ft |
About the Listing Agent

Elizabeth has been selling real estate for 10 years and is a co-owner and principal broker at The Firm, and married to her favorite builder, John Duke. A native Memphian, she grew up in East Memphis, attended Lausanne, graduated from Hutchison, and then graduated from Rhodes College. A lover of horses and houses, she specializes in residential resales, new homes, guiding clients through updates, renovations, and new home selections, and feels especially lucky when challenged to find some
Elizabeth's Other Listings
Source: Memphis Area Association of REALTORS®
MLS Number: 10195735
- 3214 Caddis Ln
- 9112 Wilder Run Cir N
- 3226 Caddis Ln
- 3232 Caddis Ln
- 3235 Caddis Ln
- 9123 Wilder Run Cir S
- 3243 Wilder Run Cove
- 9039 Hollybrook Ln N
- 3085 Oakleigh Manor Cove
- 3371 Forest Hill Irene Rd
- 3049 Oakleigh Manor Cove
- 3246 Hollow Creek Rd
- 3011 Oakleigh Manor Ln
- 9125 Belle Fleurs Cove
- 9161 Belle Fleurs Cove
- 3275 Darby Dan Cove
- 3239 Kinderhill Ln
- 8795 S Poplar Lake Dr
- 8813 Three Chimneys Dr E
- 0 Forest Bend Ct
- 9039 Hollybrook Ln N
- 8893 Poplar Pike
- 3750 Moraine St
- 3769 Skipping Stone Trace
- 8993 Crestwyn Hills Dr
- 3788 Links Dr S
- 3820 Mission Hills Dr
- 8345 Championship Dr
- 3065 Green Fairway Cove S Unit 1A
- 8501 Buckthorn Dr
- 3491 E Taplow Way
- 2245 Cordes Rd
- 3333 Hacks Cross Rd
- 9230 Thornbury Blvd
- 1907 Bailey Woods Dr N
- 7961 Elm Leaf Dr
- 2563 Hacks Cross Rd
- 3970 Fun Valley Dr
- 2598 Cedar Ridge Dr
- 2195 Houston Pass
