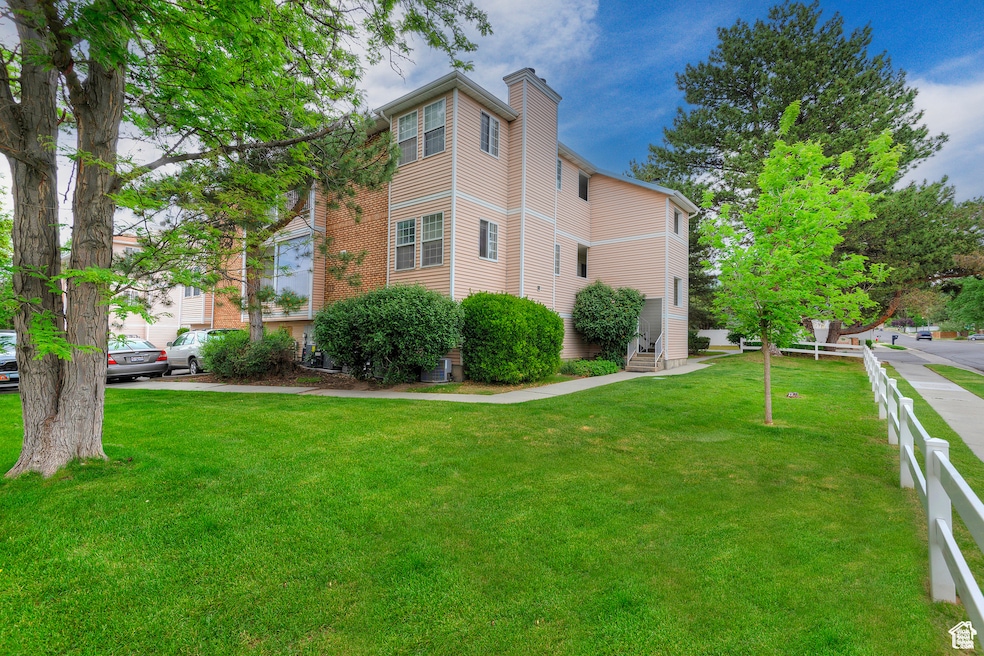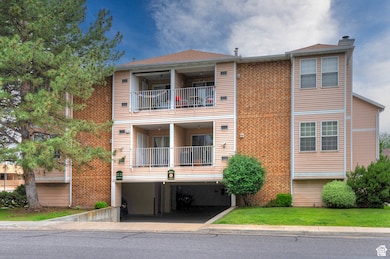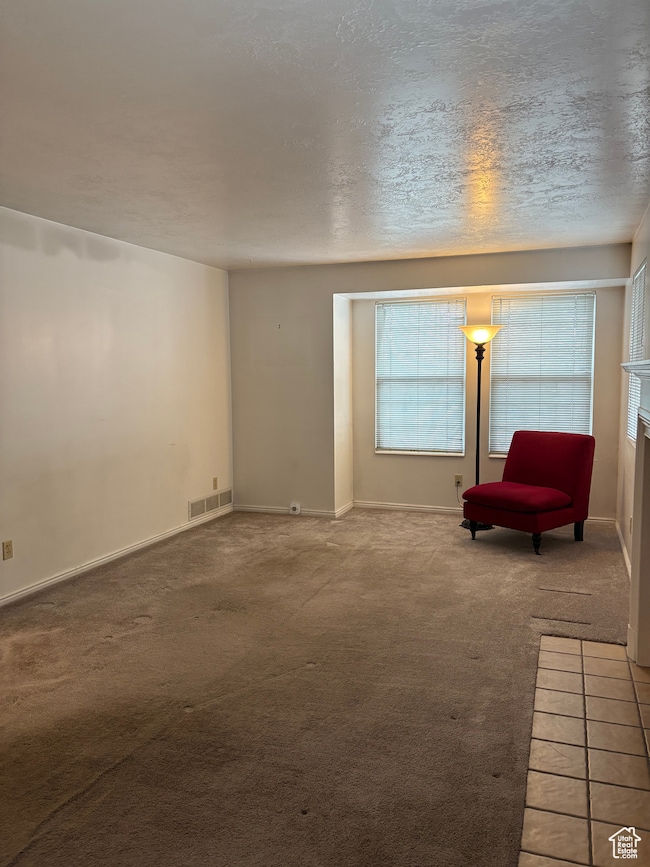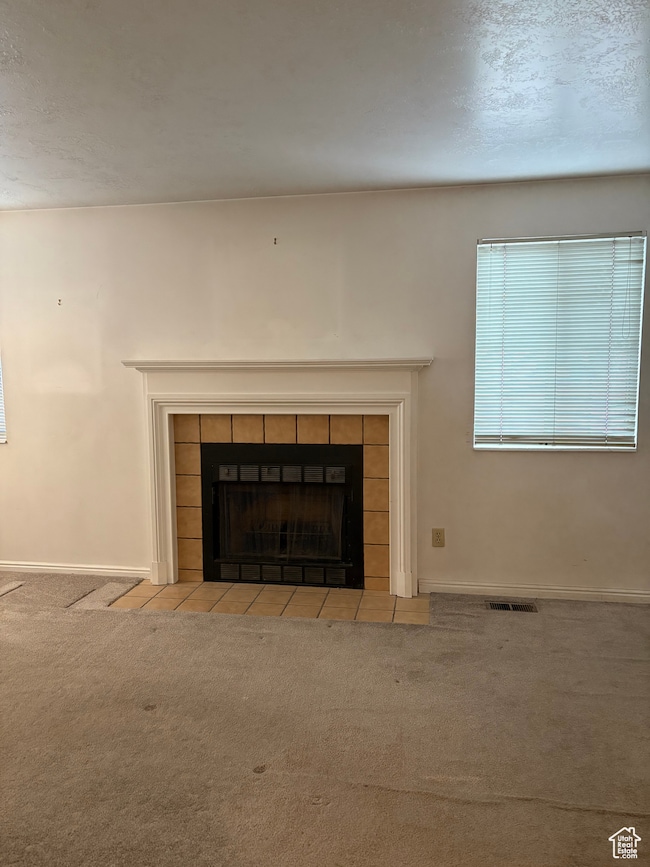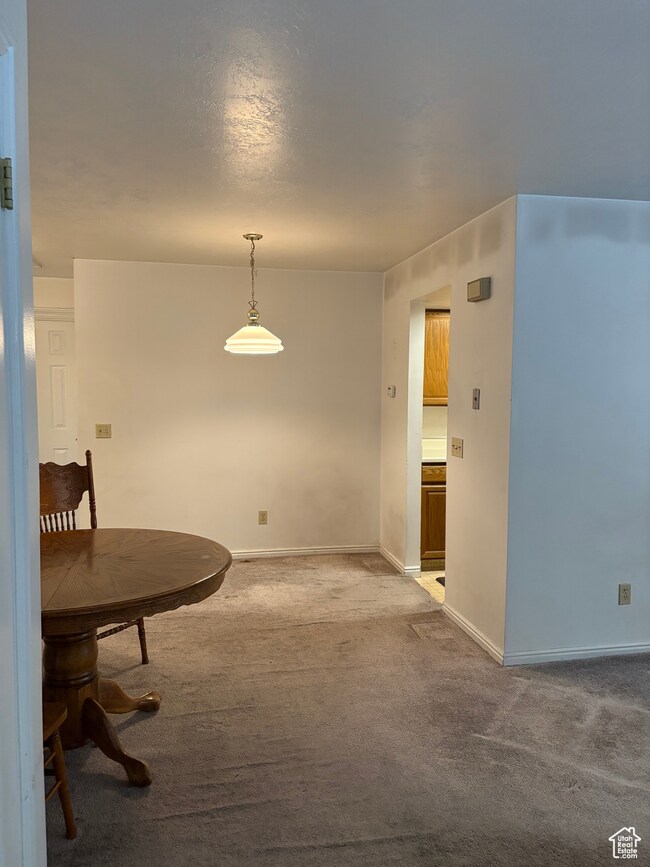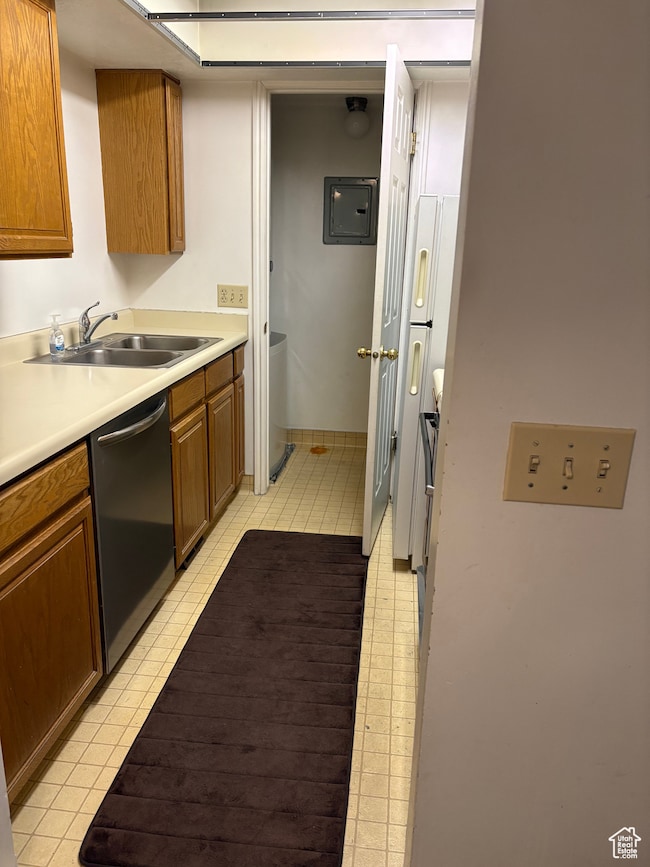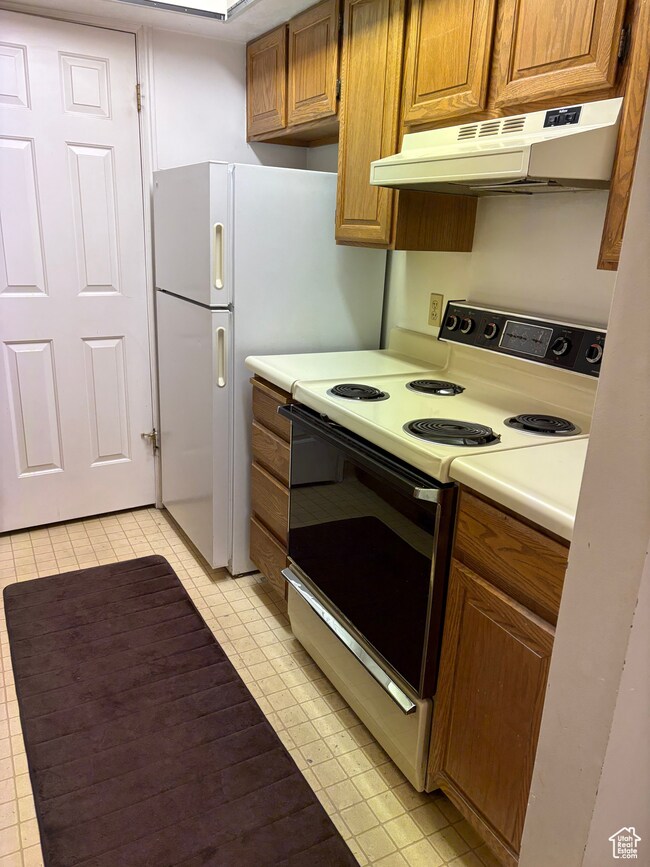
Estimated payment $1,886/month
Total Views
13,284
2
Beds
2
Baths
934
Sq Ft
$305
Price per Sq Ft
Highlights
- Mature Trees
- Clubhouse
- 1 Fireplace
- Eastmont Middle School Rated A-
- Valley View
- 1-minute walk to Pebble Glen Park
About This Home
Top floor condo in the quiet Gatewood Complex in the heart of Sandy. Condo features 2 bedrooms and 2 baths. Water, trash, and sewer are included in the HOA fee. Parking garage with a storage unit and community RV/boat lot. Complex has newer roofs, Prewired for google fiber. Close to Quarry bend, Jordan Commons, America First Field. Trax station nearby. Cash or conventional financing only. Long term rentals are allowed. Please do not lock bottom lock on front door. Seller offering $5,000.00 carpet and paint allowance.
Property Details
Home Type
- Condominium
Est. Annual Taxes
- $1,523
Year Built
- Built in 1987
Lot Details
- Landscaped
- Sprinkler System
- Mature Trees
HOA Fees
- $185 Monthly HOA Fees
Parking
- 1 Car Garage
Home Design
- Brick Exterior Construction
Interior Spaces
- 934 Sq Ft Home
- 1-Story Property
- 1 Fireplace
- Blinds
- Sliding Doors
- Valley Views
Kitchen
- Free-Standing Range
- Disposal
Flooring
- Carpet
- Laminate
- Tile
Bedrooms and Bathrooms
- 2 Main Level Bedrooms
- Walk-In Closet
- 2 Full Bathrooms
Laundry
- Dryer
- Washer
Outdoor Features
- Balcony
Schools
- Edgemont Elementary School
- Mount Jordan Middle School
- Jordan High School
Utilities
- Forced Air Heating and Cooling System
- Natural Gas Connected
- Sewer Paid
Listing and Financial Details
- Exclusions: Microwave
- Assessor Parcel Number 28-05-304-009
Community Details
Overview
- Association fees include ground maintenance, sewer, trash, water
- Desert Edge Association, Phone Number (801) 265-9004
- Gatewood Condmn Subdivision
Amenities
- Picnic Area
- Clubhouse
Recreation
- Community Playground
- Snow Removal
Map
Create a Home Valuation Report for This Property
The Home Valuation Report is an in-depth analysis detailing your home's value as well as a comparison with similar homes in the area
Home Values in the Area
Average Home Value in this Area
Tax History
| Year | Tax Paid | Tax Assessment Tax Assessment Total Assessment is a certain percentage of the fair market value that is determined by local assessors to be the total taxable value of land and additions on the property. | Land | Improvement |
|---|---|---|---|---|
| 2023 | $1,523 | $273,400 | $82,000 | $191,400 |
| 2022 | $1,568 | $282,400 | $84,700 | $197,700 |
| 2021 | $1,304 | $200,000 | $60,000 | $140,000 |
| 2020 | $1,252 | $181,000 | $54,300 | $126,700 |
| 2019 | $1,126 | $158,600 | $47,600 | $111,000 |
| 2018 | $1,028 | $150,800 | $45,200 | $105,600 |
| 2017 | $954 | $133,700 | $40,100 | $93,600 |
| 2016 | $937 | $127,000 | $38,100 | $88,900 |
| 2015 | $964 | $120,800 | $36,300 | $84,500 |
| 2014 | -- | $119,600 | $35,900 | $83,700 |
Source: Public Records
Property History
| Date | Event | Price | Change | Sq Ft Price |
|---|---|---|---|---|
| 07/22/2025 07/22/25 | Price Changed | $285,000 | -1.7% | $305 / Sq Ft |
| 06/30/2025 06/30/25 | Price Changed | $289,900 | +3.6% | $310 / Sq Ft |
| 06/17/2025 06/17/25 | Price Changed | $279,900 | -3.4% | $300 / Sq Ft |
| 05/19/2025 05/19/25 | Price Changed | $289,900 | -3.3% | $310 / Sq Ft |
| 04/24/2025 04/24/25 | Price Changed | $299,900 | -2.3% | $321 / Sq Ft |
| 03/14/2025 03/14/25 | Price Changed | $307,000 | -4.1% | $329 / Sq Ft |
| 03/03/2025 03/03/25 | For Sale | $320,000 | -- | $343 / Sq Ft |
Source: UtahRealEstate.com
Purchase History
| Date | Type | Sale Price | Title Company |
|---|---|---|---|
| Warranty Deed | -- | -- |
Source: Public Records
Mortgage History
| Date | Status | Loan Amount | Loan Type |
|---|---|---|---|
| Open | $60,000 | Credit Line Revolving | |
| Closed | $40,000 | Credit Line Revolving | |
| Previous Owner | $100,000 | No Value Available | |
| Previous Owner | $60,050 | Unknown | |
| Previous Owner | $25,000 | Unknown | |
| Previous Owner | $84,056 | FHA |
Source: Public Records
Similar Homes in the area
Source: UtahRealEstate.com
MLS Number: 2067619
APN: 28-05-304-009-0000
Nearby Homes
- 9217 S Holiday Bowl Ct
- 9242 S Laura Anne Way
- 9238 S Brighton View Dr
- 9324 Brighton View Dr
- 775 E Autumn Field Dr
- 8749 S Oakwood Park Cir
- 425 E Mountain View Dr
- 687 E 8800 S Unit F
- 9516 S Garnet Dr
- 9457 S Poppy Ln
- 665 E Howard Dr
- 8731 Gladiator Way
- 9446 Barium Way
- 458 E 8800 S
- 9593 S 700 E
- 7425 S 410 E
- 748 E 8620 S
- 341 E 9000 S
- 568 E Floyd Dr
- 8693 Vaquero Dr
- 9206 S 700 E
- 845 E 9000 S
- 903 - 9000 E South S
- 8912 S 660 E
- 9624 S Poppy Ln
- 8457 S 935 E
- 8580 S 220 E
- 9949 Sego Lily Dr Unit ID1253730P
- 9949 Sego Lily Dr Unit ID1249835P
- 174 E Pioneer Ave
- 1386 E 8685 S
- 1404 E 8685 S
- 1182 E 8320 S
- 1020 E Diamond Way Unit ID1249911P
- 8671 S State St Unit UPSTAIRS
- 8804 S State St
- 1212 E 8280 S Unit ID1249828P
- 1212 E 8280 S Unit ID1249902P
- 159 E Midvillage Blvd
- 95 W 8710 S
