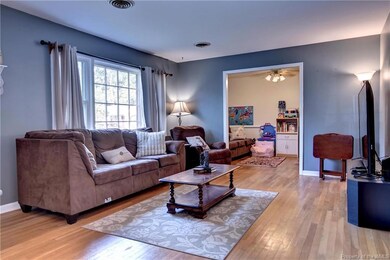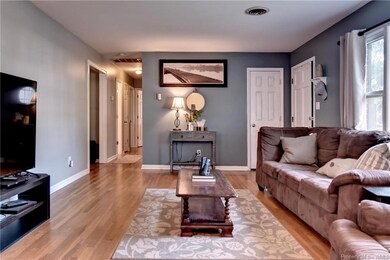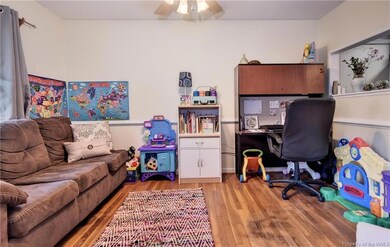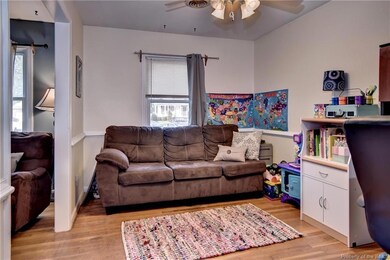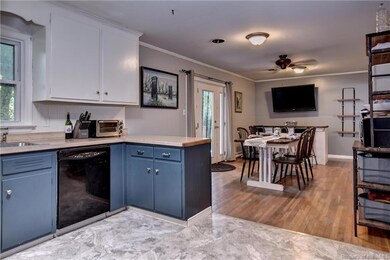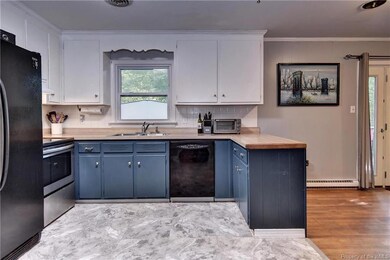
914 Arnett Dr Newport News, VA 23608
Nelson NeighborhoodHighlights
- Deck
- Community Pool
- Eat-In Kitchen
- Wood Flooring
- 1.5 Car Attached Garage
- Storm Windows
About This Home
As of June 2019Three bedroom ranch home with a one car garage & fenced backyard on a quiet cul de sac in Beechwood. Hardwood floors, great room, office/dining room & large eat-in kitchen with a bar. Shaded flat backyard with deck & storage shed. Minutes from Fort Eustis & Highway 64. Denbigh Park & Beechwood Pool & Recreation Center are located nearby. Subject to a ratified contract w/contingencies. Owner wishes to continue to show the property and will consider other offers.
Last Agent to Sell the Property
Long & Foster Real Estate, Inc. License #0225209670 Listed on: 05/31/2019

Last Buyer's Agent
Non-Member Non-Member
Williamsburg Multiple Listing Service
Home Details
Home Type
- Single Family
Est. Annual Taxes
- $2,119
Year Built
- Built in 1967
Lot Details
- 0.4 Acre Lot
- Wood Fence
- Chain Link Fence
Home Design
- Brick Exterior Construction
- Fire Rated Drywall
- Asphalt Shingled Roof
Interior Spaces
- 1,399 Sq Ft Home
- 1-Story Property
- Ceiling Fan
- Window Treatments
- Window Screens
- Attic Access Panel
- Washer and Dryer Hookup
Kitchen
- Eat-In Kitchen
- Electric Cooktop
- Dishwasher
- Laminate Countertops
Flooring
- Wood
- Tile
- Vinyl
Bedrooms and Bathrooms
- 3 Bedrooms
- 2 Full Bathrooms
Home Security
- Storm Windows
- Storm Doors
- Fire and Smoke Detector
Parking
- 1.5 Car Attached Garage
- Driveway
Outdoor Features
- Deck
- Shed
Schools
- Knollwood Meadows Elementary School
- Mary Passage Middle School
- Denbigh High School
Utilities
- Central Air
- Baseboard Heating
- Natural Gas Water Heater
Community Details
- Community Pool
Listing and Financial Details
- Assessor Parcel Number 095.00-06-36
Ownership History
Purchase Details
Home Financials for this Owner
Home Financials are based on the most recent Mortgage that was taken out on this home.Purchase Details
Home Financials for this Owner
Home Financials are based on the most recent Mortgage that was taken out on this home.Purchase Details
Home Financials for this Owner
Home Financials are based on the most recent Mortgage that was taken out on this home.Similar Homes in Newport News, VA
Home Values in the Area
Average Home Value in this Area
Purchase History
| Date | Type | Sale Price | Title Company |
|---|---|---|---|
| Warranty Deed | $191,500 | Title Resources Guaranty Co | |
| Warranty Deed | $147,500 | Advance Title & Abstract | |
| Deed | $98,000 | -- |
Mortgage History
| Date | Status | Loan Amount | Loan Type |
|---|---|---|---|
| Open | $195,617 | VA | |
| Previous Owner | $176,880 | VA | |
| Previous Owner | $171,101 | VA | |
| Previous Owner | $119,317 | New Conventional | |
| Previous Owner | $127,000 | New Conventional | |
| Previous Owner | $96,485 | No Value Available |
Property History
| Date | Event | Price | Change | Sq Ft Price |
|---|---|---|---|---|
| 07/14/2025 07/14/25 | Pending | -- | -- | -- |
| 06/21/2025 06/21/25 | Price Changed | $292,999 | 0.0% | $209 / Sq Ft |
| 06/16/2025 06/16/25 | Price Changed | $293,000 | -0.7% | $209 / Sq Ft |
| 05/07/2025 05/07/25 | For Sale | $295,000 | +54.0% | $211 / Sq Ft |
| 06/28/2019 06/28/19 | Sold | $191,500 | +1.3% | $137 / Sq Ft |
| 06/14/2019 06/14/19 | Pending | -- | -- | -- |
| 05/31/2019 05/31/19 | For Sale | $189,000 | -- | $135 / Sq Ft |
Tax History Compared to Growth
Tax History
| Year | Tax Paid | Tax Assessment Tax Assessment Total Assessment is a certain percentage of the fair market value that is determined by local assessors to be the total taxable value of land and additions on the property. | Land | Improvement |
|---|---|---|---|---|
| 2024 | $2,928 | $248,100 | $66,000 | $182,100 |
| 2023 | $2,972 | $239,400 | $66,000 | $173,400 |
| 2022 | $2,769 | $218,500 | $66,000 | $152,500 |
| 2021 | $2,454 | $189,100 | $60,000 | $129,100 |
| 2020 | $2,336 | $179,400 | $60,000 | $119,400 |
| 2019 | $2,261 | $173,700 | $60,000 | $113,700 |
| 2018 | $2,184 | $169,300 | $60,000 | $109,300 |
| 2017 | $2,147 | $164,600 | $60,000 | $104,600 |
| 2016 | $2,143 | $164,600 | $60,000 | $104,600 |
| 2015 | $2,137 | $164,600 | $60,000 | $104,600 |
| 2014 | $1,888 | $164,600 | $60,000 | $104,600 |
Agents Affiliated with this Home
-
Tamara Bahadar-Cue

Seller's Agent in 2025
Tamara Bahadar-Cue
Iron Valley Real Estate Hampton Roads
(757) 305-5882
7 in this area
142 Total Sales
-
Carmen Hamner

Seller's Agent in 2019
Carmen Hamner
Long & Foster
(757) 817-0245
1 in this area
162 Total Sales
-
N
Buyer's Agent in 2019
Non-Member Non-Member
VA_WMLS
Map
Source: Williamsburg Multiple Listing Service
MLS Number: 1902325
APN: 095.00-06-38

