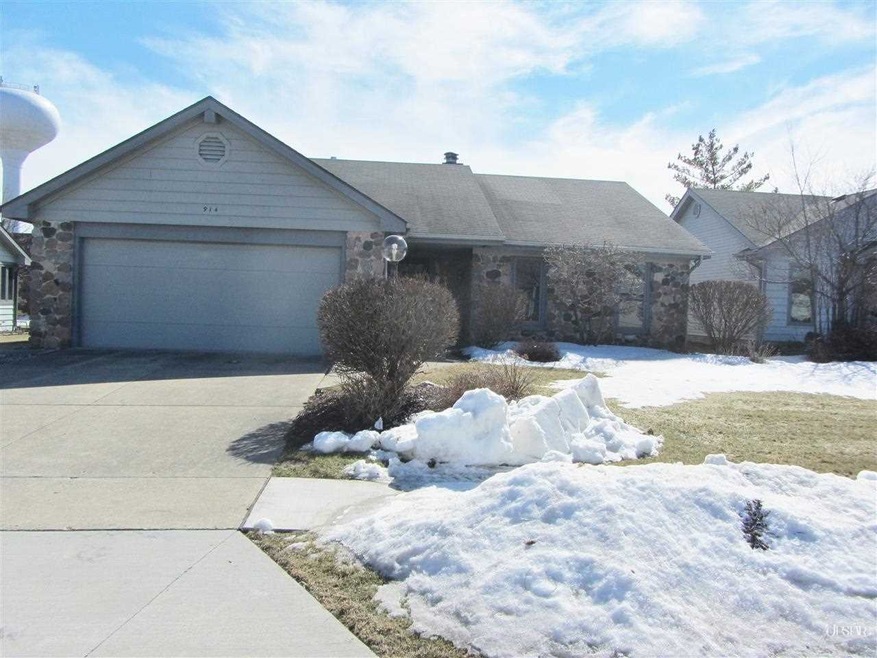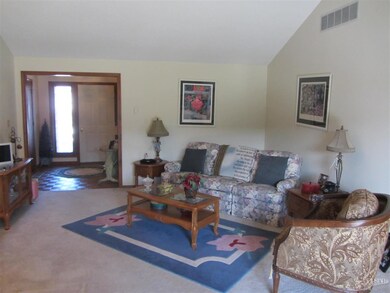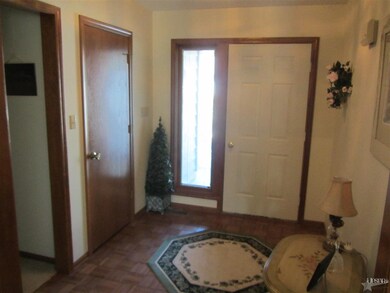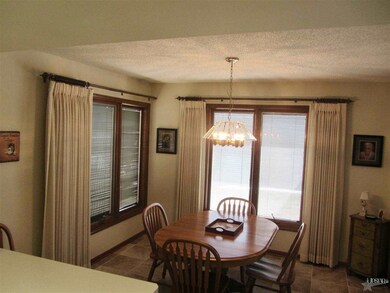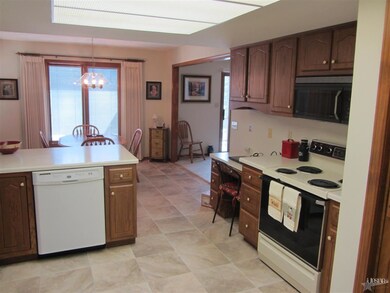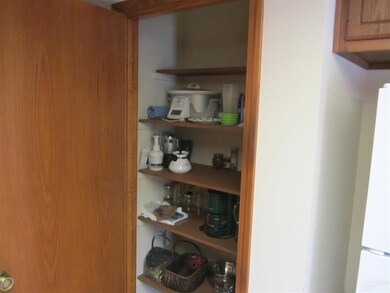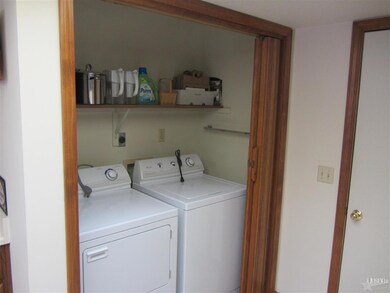
914 Bridge Pointe Fort Wayne, IN 46845
Highlights
- Ranch Style House
- Community Pool
- 2 Car Attached Garage
- Carroll High School Rated A
- Cul-De-Sac
- Forced Air Heating and Cooling System
About This Home
As of August 2023GREAT LOCATION AND CHARMING VILLA. New furnace, air conditioner and H2O installed 2014. Warranties transferring to new owners. Spacious great room with cathedral ceiling and fireplace. Natural woodwork throughout. Well planned kitchen has pantry closet and planning desk. All appliances included. Enjoy the screen porch overlooking private backyard. Ceramic tile flooring in Kitchen, dining area and baths. Master bedroom has private bath, alcove for triple dresser and a walk-in closet. Open foyer with parquet flooring. Owners enjoy the common area that includes 2 ponds, private sidewalks, pool. tennis courts and a clubhouse with a large gathering room with high cathedral ceiling and a majestic stone fireplace. Within the clubhouse is a hot tub, exercise room and locker rooms for owners and their guest. Lake Pointe is conveniently close to 2 super markets, 2 hospitals, 7 banks, 12 restaurants, gas stations, professional services and easy access I-69. You will enjoy easier living with your snow removal, lawn care and irrigation covered by your association fee. Exterior secutity lights on back corners of house.
Last Agent to Sell the Property
Ned Miller
Mike Sorg, S.R.A. Listed on: 03/14/2015
Last Buyer's Agent
Ned Miller
Mike Sorg, S.R.A. Listed on: 03/14/2015
Property Details
Home Type
- Condominium
Est. Annual Taxes
- $1,141
Year Built
- Built in 1989
Lot Details
- Cul-De-Sac
HOA Fees
- $147 Monthly HOA Fees
Parking
- 2 Car Attached Garage
Home Design
- Ranch Style House
- Planned Development
- Slab Foundation
- Wood Siding
Interior Spaces
- 1,371 Sq Ft Home
- Living Room with Fireplace
Bedrooms and Bathrooms
- 2 Bedrooms
- 2 Full Bathrooms
Utilities
- Forced Air Heating and Cooling System
- Heating System Uses Gas
Listing and Financial Details
- Assessor Parcel Number 02-02-34-357-005.000-091
Community Details
Recreation
- Community Pool
Ownership History
Purchase Details
Home Financials for this Owner
Home Financials are based on the most recent Mortgage that was taken out on this home.Purchase Details
Home Financials for this Owner
Home Financials are based on the most recent Mortgage that was taken out on this home.Purchase Details
Home Financials for this Owner
Home Financials are based on the most recent Mortgage that was taken out on this home.Purchase Details
Purchase Details
Home Financials for this Owner
Home Financials are based on the most recent Mortgage that was taken out on this home.Similar Homes in Fort Wayne, IN
Home Values in the Area
Average Home Value in this Area
Purchase History
| Date | Type | Sale Price | Title Company |
|---|---|---|---|
| Warranty Deed | $282,950 | Fidelity National Title | |
| Warranty Deed | -- | Metropolitan Title | |
| Warranty Deed | -- | Renaissance Title | |
| Warranty Deed | -- | Lawyers Title | |
| Warranty Deed | -- | Columbia Land Title Co Inc |
Mortgage History
| Date | Status | Loan Amount | Loan Type |
|---|---|---|---|
| Open | $132,950 | New Conventional | |
| Previous Owner | $155,000 | New Conventional | |
| Previous Owner | $116,000 | New Conventional | |
| Previous Owner | $83,200 | No Value Available |
Property History
| Date | Event | Price | Change | Sq Ft Price |
|---|---|---|---|---|
| 08/15/2023 08/15/23 | Sold | $282,950 | -1.0% | $206 / Sq Ft |
| 07/22/2023 07/22/23 | Pending | -- | -- | -- |
| 07/14/2023 07/14/23 | For Sale | $285,900 | 0.0% | $209 / Sq Ft |
| 06/17/2023 06/17/23 | Pending | -- | -- | -- |
| 06/17/2023 06/17/23 | Price Changed | $285,900 | -4.7% | $209 / Sq Ft |
| 04/06/2023 04/06/23 | Price Changed | $299,999 | -1.6% | $219 / Sq Ft |
| 03/31/2023 03/31/23 | For Sale | $304,900 | +110.3% | $222 / Sq Ft |
| 04/30/2015 04/30/15 | Sold | $145,000 | -3.3% | $106 / Sq Ft |
| 03/25/2015 03/25/15 | Pending | -- | -- | -- |
| 03/14/2015 03/14/15 | For Sale | $149,900 | -- | $109 / Sq Ft |
Tax History Compared to Growth
Tax History
| Year | Tax Paid | Tax Assessment Tax Assessment Total Assessment is a certain percentage of the fair market value that is determined by local assessors to be the total taxable value of land and additions on the property. | Land | Improvement |
|---|---|---|---|---|
| 2024 | $2,486 | $247,200 | $24,300 | $222,900 |
| 2022 | $1,984 | $191,900 | $24,300 | $167,600 |
| 2021 | $1,684 | $162,300 | $24,300 | $138,000 |
| 2020 | $1,635 | $157,100 | $24,300 | $132,800 |
| 2019 | $1,626 | $156,200 | $24,300 | $131,900 |
| 2018 | $1,465 | $143,800 | $24,300 | $119,500 |
| 2017 | $1,345 | $134,500 | $24,300 | $110,200 |
| 2016 | $1,282 | $128,200 | $24,300 | $103,900 |
| 2014 | $1,183 | $118,300 | $24,300 | $94,000 |
| 2013 | $1,141 | $114,100 | $24,300 | $89,800 |
Agents Affiliated with this Home
-
Jennifer Johnson
J
Seller's Agent in 2023
Jennifer Johnson
Uptown Realty Group
57 Total Sales
-
Donald Reimschisel

Buyer's Agent in 2023
Donald Reimschisel
CENTURY 21 Bradley Realty, Inc
(260) 704-5924
34 Total Sales
-
N
Seller's Agent in 2015
Ned Miller
Mike Sorg, S.R.A.
Map
Source: Indiana Regional MLS
MLS Number: 201509625
APN: 02-02-34-357-005.000-091
- 1112 Valley O Pines Pkwy
- 10113 Fawns Ford
- 215 NW Passage Trail
- 325 Marcelle Dr
- 1637 Traders Crossing
- 11311 Rickey Ln
- 10908 Lone Eagle Way
- 1830 E Dupont Rd
- 1013 Breton Ln
- 9918 Castle Ridge Place
- 0 Rickey Ln
- 1428 Sevan Lake Ct
- 10512 Traders Pass
- 1715 Woodland Crossing
- 1950 Windmill Ridge Run
- 394 Carrara Cove
- 404 E Till Rd
- 10403 Maple Springs Cove
- 920 Glen Eagle Ln
- 10000 Dawsons Creek Blvd
