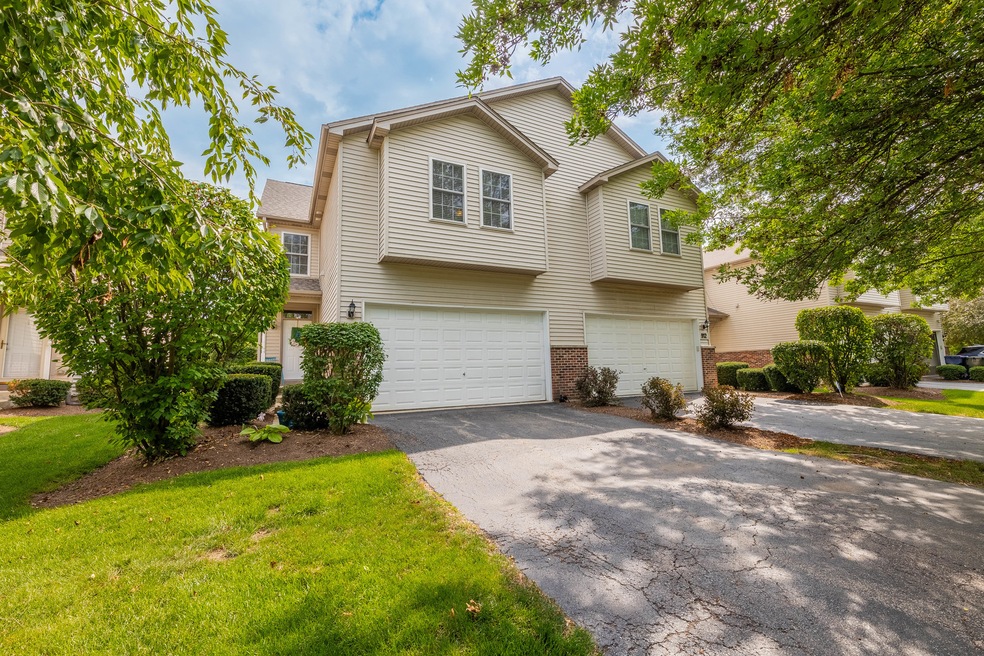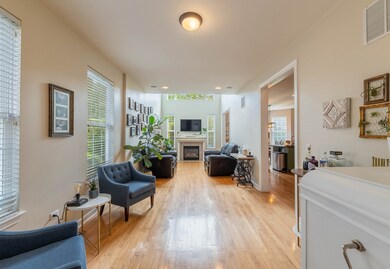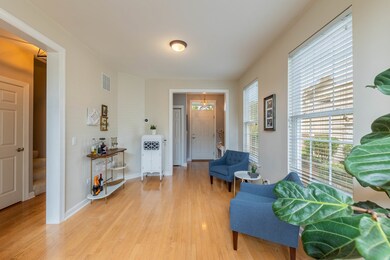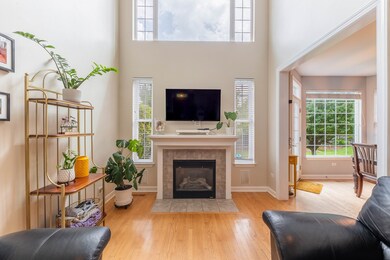
914 Case St Naperville, IL 60563
North Naperville NeighborhoodHighlights
- Recreation Room
- Vaulted Ceiling
- End Unit
- Beebe Elementary School Rated A
- Wood Flooring
- Granite Countertops
About This Home
As of September 2023Welcome to the epitome of suburban elegance in the coveted Sherman Woods subdivision of Naperville. This exceptional end unit townhome presents a rare opportunity to own a residence that seamlessly blends comfort, style, and convenience. As you approach, the lush green expanse of the huge grassy backyard is sure to captivate, offering a private outdoor sanctuary perfect for relaxation. Bask in the beauty of the natural surroundings and enjoy the privilege of additional privacy as an end unit. Step inside and be greeted by an abundance of natural light that dances across the gleaming hardwood floors throughout the main level, creating an inviting and airy ambiance. The heart of this home lies within its spacious kitchen, adorned with granite countertops that seamlessly merge style and functionality. The glass tile backsplash adds a touch of contemporary flair, while stainless steel appliances stand as a testament to the commitment to quality. Indulge in casual dining in the eating area nestled before a bay window, offering a charming spot to savor morning coffee or a leisurely brunch. Venturing to the second floor, discover three generously sized bedrooms, each a haven of tranquility and comfort. The master bedroom is a retreat unto itself, complete with a beautifully appointed master bath that offers a haven for relaxation. The convenience of a second-floor laundry and a peaceful loft area enhances the practicality of daily living. The basement unveils a world of possibilities, providing a finished space that can serve as an expansive family room, an entertainment haven. The private patio offers an ideal spot for morning meditations, or evening conversations. Situated just a stone's throw away from the vibrant downtown Naperville, this townhome offers the perfect blend of suburban tranquility and urban convenience. In a market where fine homes are in high demand, this end unit townhome stands as a testament to harmonious living, providing a haven for those who seek a perfect balance of comfort, style, and connectivity. Don't miss your chance to call this Naperville gem your own.
Last Agent to Sell the Property
Realty of America, LLC License #471016346 Listed on: 08/14/2023

Townhouse Details
Home Type
- Townhome
Est. Annual Taxes
- $7,946
Year Built
- Built in 2004
Lot Details
- Lot Dimensions are 32 x106 x 32 x 106
- End Unit
HOA Fees
- $334 Monthly HOA Fees
Parking
- 2 Car Attached Garage
- Garage Transmitter
- Garage Door Opener
- Driveway
- Parking Included in Price
Home Design
- Asphalt Roof
- Vinyl Siding
- Concrete Perimeter Foundation
Interior Spaces
- 2,092 Sq Ft Home
- 2-Story Property
- Vaulted Ceiling
- Ceiling Fan
- Fireplace With Gas Starter
- Family Room with Fireplace
- Living Room
- Dining Room
- Recreation Room
- Loft
- Storage
Kitchen
- Breakfast Bar
- Range
- Microwave
- Dishwasher
- Stainless Steel Appliances
- Granite Countertops
- Disposal
Flooring
- Wood
- Partially Carpeted
Bedrooms and Bathrooms
- 3 Bedrooms
- 4 Potential Bedrooms
- Walk-In Closet
- Dual Sinks
Laundry
- Laundry Room
- Laundry on upper level
- Dryer
- Washer
Finished Basement
- Basement Fills Entire Space Under The House
- Sump Pump
Home Security
Outdoor Features
- Patio
Schools
- Beebe Elementary School
- Jefferson Junior High School
- Naperville North High School
Utilities
- Central Air
- Heating System Uses Natural Gas
- 200+ Amp Service
- Lake Michigan Water
Listing and Financial Details
- Homeowner Tax Exemptions
Community Details
Overview
- Association fees include insurance, exterior maintenance, lawn care, snow removal
- 2 Units
- Sally Davis Association, Phone Number (404) 387-2650
- Sherman Woods Subdivision
Pet Policy
- Dogs and Cats Allowed
Security
- Carbon Monoxide Detectors
Ownership History
Purchase Details
Home Financials for this Owner
Home Financials are based on the most recent Mortgage that was taken out on this home.Purchase Details
Home Financials for this Owner
Home Financials are based on the most recent Mortgage that was taken out on this home.Purchase Details
Home Financials for this Owner
Home Financials are based on the most recent Mortgage that was taken out on this home.Purchase Details
Home Financials for this Owner
Home Financials are based on the most recent Mortgage that was taken out on this home.Purchase Details
Home Financials for this Owner
Home Financials are based on the most recent Mortgage that was taken out on this home.Similar Homes in Naperville, IL
Home Values in the Area
Average Home Value in this Area
Purchase History
| Date | Type | Sale Price | Title Company |
|---|---|---|---|
| Warranty Deed | $430,000 | Chicago Title | |
| Warranty Deed | $349,000 | Baird & Warner Ttl Svcs Inc | |
| Interfamily Deed Transfer | -- | Citywide Title Corporation | |
| Warranty Deed | $332,000 | First American Title | |
| Warranty Deed | $30,000 | First American Title |
Mortgage History
| Date | Status | Loan Amount | Loan Type |
|---|---|---|---|
| Open | $322,500 | New Conventional | |
| Previous Owner | $309,000 | New Conventional | |
| Previous Owner | $280,000 | New Conventional | |
| Previous Owner | $265,600 | Purchase Money Mortgage | |
| Closed | $49,800 | No Value Available |
Property History
| Date | Event | Price | Change | Sq Ft Price |
|---|---|---|---|---|
| 09/29/2023 09/29/23 | Sold | $430,000 | -2.1% | $206 / Sq Ft |
| 09/07/2023 09/07/23 | Pending | -- | -- | -- |
| 09/01/2023 09/01/23 | Price Changed | $439,000 | -2.2% | $210 / Sq Ft |
| 08/14/2023 08/14/23 | For Sale | $449,000 | +28.7% | $215 / Sq Ft |
| 07/30/2019 07/30/19 | Sold | $349,000 | -3.0% | $167 / Sq Ft |
| 06/25/2019 06/25/19 | Pending | -- | -- | -- |
| 05/02/2019 05/02/19 | For Sale | $359,900 | -- | $172 / Sq Ft |
Tax History Compared to Growth
Tax History
| Year | Tax Paid | Tax Assessment Tax Assessment Total Assessment is a certain percentage of the fair market value that is determined by local assessors to be the total taxable value of land and additions on the property. | Land | Improvement |
|---|---|---|---|---|
| 2024 | $8,586 | $148,161 | $24,533 | $123,628 |
| 2023 | $8,267 | $135,220 | $22,390 | $112,830 |
| 2022 | $7,946 | $128,780 | $21,320 | $107,460 |
| 2021 | $7,654 | $123,910 | $20,510 | $103,400 |
| 2020 | $7,489 | $121,680 | $20,140 | $101,540 |
| 2019 | $7,268 | $116,420 | $19,270 | $97,150 |
| 2018 | $7,426 | $118,790 | $19,660 | $99,130 |
| 2017 | $7,275 | $114,790 | $19,000 | $95,790 |
| 2016 | $7,127 | $110,640 | $18,310 | $92,330 |
| 2015 | $7,542 | $110,630 | $18,310 | $92,320 |
| 2014 | $7,788 | $110,630 | $18,310 | $92,320 |
| 2013 | $7,671 | $110,890 | $18,350 | $92,540 |
Agents Affiliated with this Home
-
Maggie Antillon

Seller's Agent in 2023
Maggie Antillon
Realty of America, LLC
(773) 988-1688
1 in this area
176 Total Sales
-
Leticia Lara

Buyer's Agent in 2023
Leticia Lara
The McDonald Group
(847) 456-6764
1 in this area
96 Total Sales
-
Susan Colella

Seller's Agent in 2019
Susan Colella
Baird Warner
(630) 946-3813
3 in this area
137 Total Sales
-
Erik Sachs

Buyer's Agent in 2019
Erik Sachs
@ Properties
(773) 368-5515
2 in this area
61 Total Sales
Map
Source: Midwest Real Estate Data (MRED)
MLS Number: 11859929
APN: 08-07-406-031
- 1425 N Charles Ave
- 1308 N Wright St
- 1040 Buckingham Dr
- 507 E Bauer Rd
- 1525 Chickasaw Dr
- 212 E 11th Ave
- 1554 Chickasaw Dr
- 1134 Spring Garden Cir Unit 48
- 839 Bellingrath Ct
- 577 Plank Rd
- 501 Ticonderoga Ln
- 1214 Needham Rd
- 1216 Suffolk St
- 1325 Haverhill Cir
- 915 Coletta Cir
- 717 N Brainard St
- 715 N Brainard St
- 416 Iroquois Ave
- 1285 Haverhill Cir
- 5S583 Tuthill Rd






