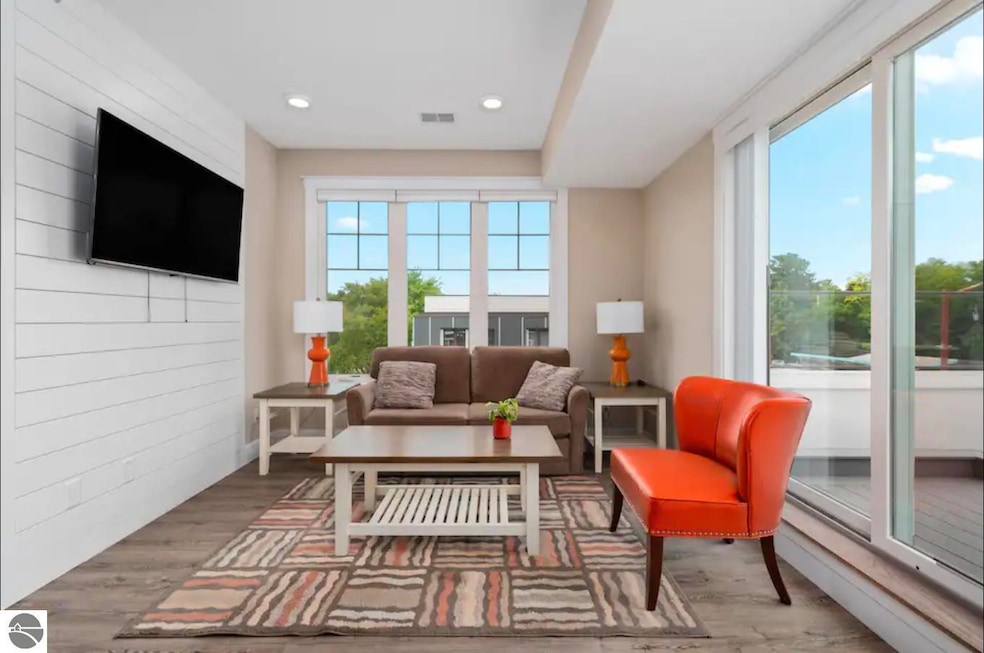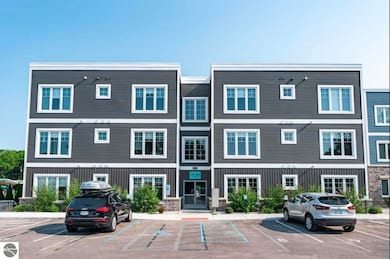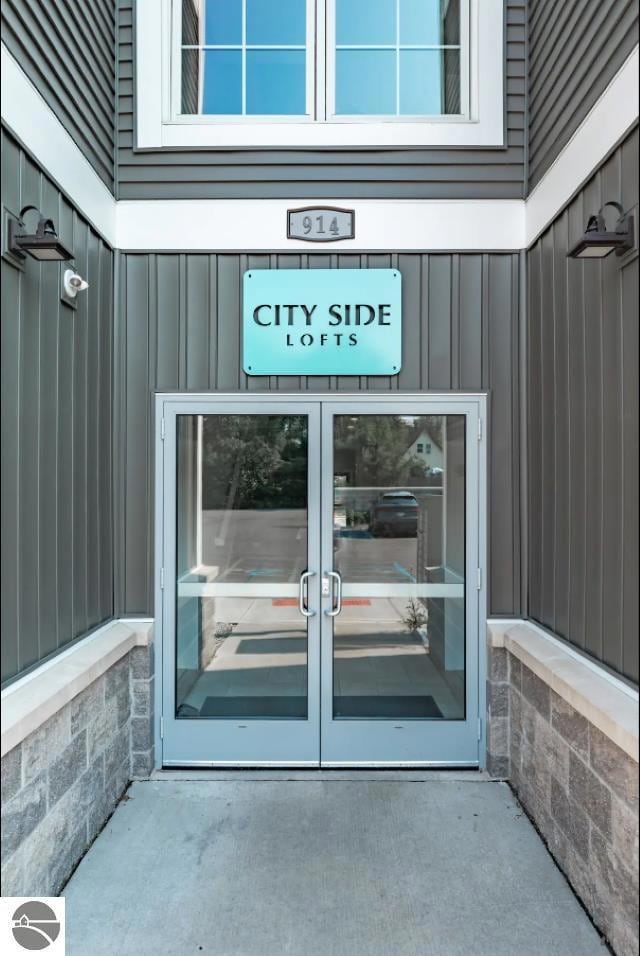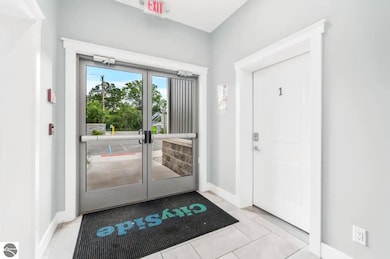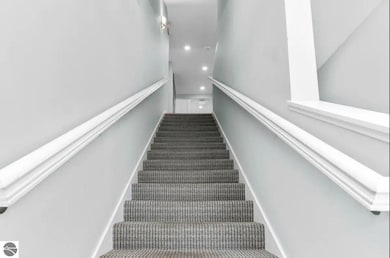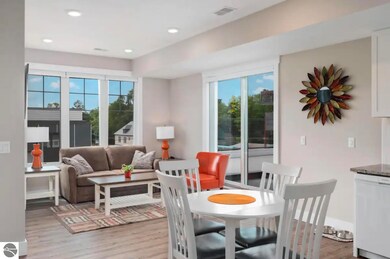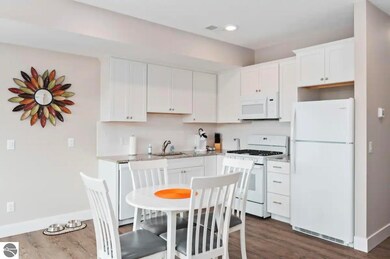
914 E Front St Unit 14 Traverse City, MI 49686
Oak Park NeighborhoodEstimated payment $2,733/month
Highlights
- Seasonal View
- Main Floor Primary Bedroom
- Forced Air Heating and Cooling System
- Central High School Rated A-
- Granite Countertops
- Patio
About This Home
Prime location in the best summer location in the United States. If you have been looking for the perfect vacation home look no further. This penthouse suite with a private patio and a personal hot tub is calling your name. Located on Front Street close to everything Downtown has to offer this condo comes completely turnkey for you to immediately enjoy Traverse City this summer. If you are only looking for a part time hangout, this unit has great rental history which allows you to offset your expenses. Unit is currently a short term rental with bookings. All bookings and money from the bookings will transfer to the new owners.
Home Details
Home Type
- Single Family
Est. Annual Taxes
- $4,117
Year Built
- Built in 2019
Lot Details
- Landscaped
- Level Lot
- The community has rules related to zoning restrictions
HOA Fees
- $175 Monthly HOA Fees
Home Design
- Brick Exterior Construction
- Slab Foundation
- Frame Construction
- Membrane Roofing
- Vinyl Siding
Interior Spaces
- 752 Sq Ft Home
- Seasonal Views
Kitchen
- Oven or Range
- Microwave
- Dishwasher
- Granite Countertops
Bedrooms and Bathrooms
- 2 Bedrooms
- Primary Bedroom on Main
- Granite Bathroom Countertops
Laundry
- Dryer
- Washer
Parking
- Paved Parking
- Assigned Parking
Utilities
- Forced Air Heating and Cooling System
- Cable TV Available
Additional Features
- Minimal Steps
- Patio
Community Details
Overview
- Association fees include trash removal, snow removal, lawn care, exterior maintenance
- Cityside Lofts Community
Amenities
- Common Area
Map
Home Values in the Area
Average Home Value in this Area
Tax History
| Year | Tax Paid | Tax Assessment Tax Assessment Total Assessment is a certain percentage of the fair market value that is determined by local assessors to be the total taxable value of land and additions on the property. | Land | Improvement |
|---|---|---|---|---|
| 2024 | $4,117 | $200,500 | $0 | $0 |
| 2023 | $3,862 | $129,300 | $0 | $0 |
| 2022 | $3,985 | $133,800 | $0 | $0 |
| 2021 | $3,889 | $129,300 | $0 | $0 |
| 2020 | $3,847 | $128,500 | $0 | $0 |
Property History
| Date | Event | Price | Change | Sq Ft Price |
|---|---|---|---|---|
| 06/17/2025 06/17/25 | Price Changed | $399,000 | -11.1% | $531 / Sq Ft |
| 06/12/2025 06/12/25 | For Sale | $449,000 | -- | $597 / Sq Ft |
Similar Homes in Traverse City, MI
Source: Northern Great Lakes REALTORS® MLS
MLS Number: 1934998
APN: 51-179-014-00
- 914 E Front St Unit 14
- 914 E Front St Unit 12
- 914 E Front St Unit 6
- 1026-1028 E Front St
- 864 E State St
- 1029 E Front St
- 895 Washington St
- 1040 E Front St
- 1031 E State St
- 841 E Front St
- 1037 E State St
- 863 Washington St
- 1054-1060 E Front St
- 916 Webster St
- 1103 Titus Ave
- 829 E Eighth St
- 417 Barlow St
- 425 Barlow St
- 812 E Eighth St
- 863 Boyd Ave
