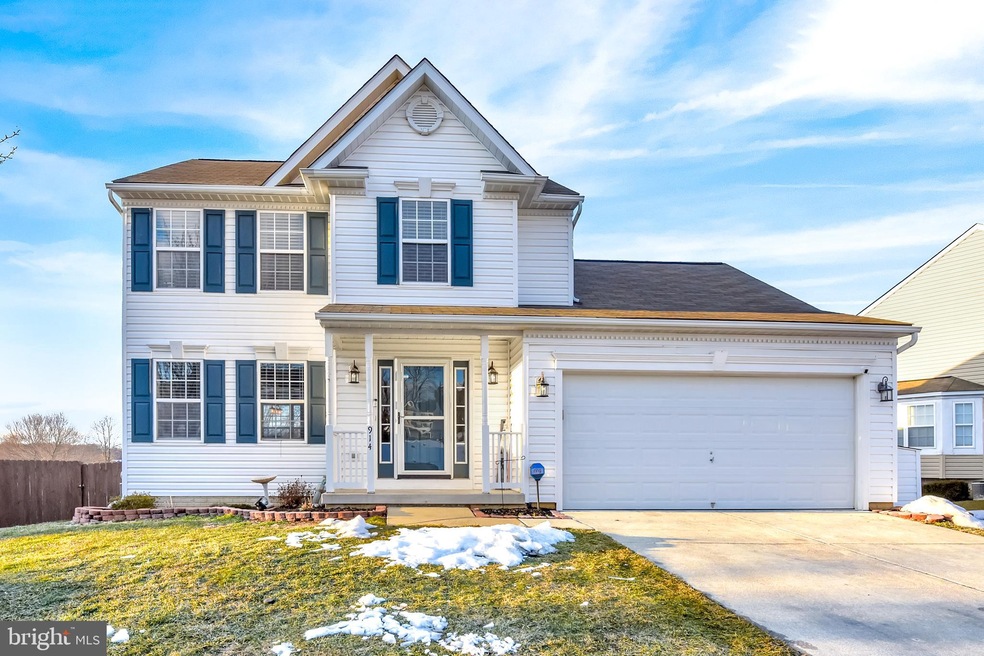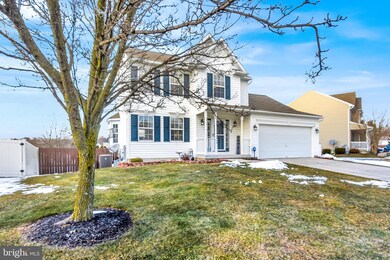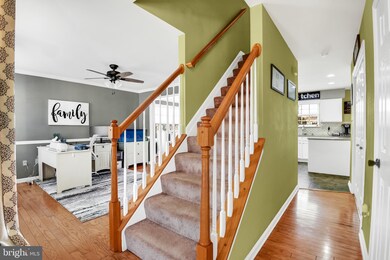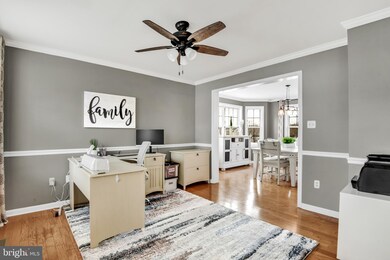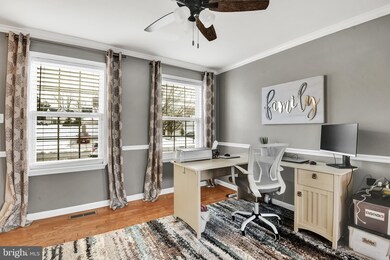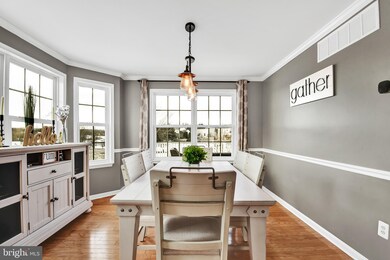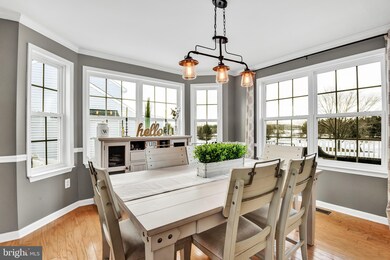
914 Glouster Cir Hampstead, MD 21074
Estimated Value: $475,092 - $524,000
Highlights
- Colonial Architecture
- Recreation Room
- Den
- Hampstead Elementary School Rated A-
- Sun or Florida Room
- 2 Car Attached Garage
About This Home
As of April 2021Beautiful updates throughout this rare gem in highly sought after Westwood Park community! Come for the unbeatable entertaining space, stay for the gorgeous sunset views and play in the coveted common area right outside your fully fenced backyard! Light and bright throughout, the main level is inviting, open and functional. Formal Living Room, currently used as the perfect work-from-home office space, leads into the light-filled formal Dining Room. Have you been looking for a dreamy white Kitchen? This one has everything you need from the gorgeous stone countertops and large island to the stainless steel appliances and gorgeous backsplash! Extremely rare Breakfast Room bump-out is perfect for enjoying morning coffee and incredible evening sunsets! Warm weather is coming soon so go ahead and take your coffee or glass of wine out onto your maintenance-free deck. At the end of the day, cuddling up on the couch in the cozy Family Room is the cherry on top! Laundry and Powder Room are conveniently located on the main floor as well. Head up to the spacious Master Suite with walk-in-closet and light-filled 6-piece Master Bathroom with a large soaking tub. Two more Bedrooms and a Hall Bathroom complete the upper level. Ready to entertain when the pandemic is officially over? The walkout lower level is perfectly set up and ready to go for the classic man cave or girls' night out with a full bar and access to the romantic patio with built-in seating. The backyard feels private and has just enough space for more entertaining! Need some more outdoor space? Residents love using the common area right outside the gate for larger parties and games, taking the little kids to the tot lot or watching the older kids play a game of basketball. Working from home or working out at home? The private Office can also be used as an Exercise Room with a full Bathroom conveniently nearby. There's plenty of storage space in the unfinished part of the lower level and in the 2-car Garage. Plenty of parking in the driveway and on the street. The convenience to schools, shopping and small town fun can't be beat! This is your chance to live in one of the most desirable neighborhoods in Hampstead - recently ranked by Money Inc. as one of top 20 best cities to live in Maryland!
Home Details
Home Type
- Single Family
Est. Annual Taxes
- $4,050
Year Built
- Built in 2003
Lot Details
- 8,201
HOA Fees
- $38 Monthly HOA Fees
Parking
- 2 Car Attached Garage
- 4 Driveway Spaces
- Front Facing Garage
- On-Street Parking
- Off-Street Parking
Home Design
- Colonial Architecture
Interior Spaces
- Property has 3 Levels
- Family Room
- Living Room
- Dining Room
- Den
- Recreation Room
- Sun or Florida Room
- Natural lighting in basement
Bedrooms and Bathrooms
- 3 Bedrooms
- En-Suite Primary Bedroom
Schools
- Hampstead Elementary School
- Shiloh Middle School
- North Carroll High School
Utilities
- Central Air
- Heat Pump System
- Natural Gas Water Heater
Additional Features
- Doors are 32 inches wide or more
- 8,201 Sq Ft Lot
Community Details
- Park Place Community
- Westwood Park Subdivision
Listing and Financial Details
- Tax Lot 38
- Assessor Parcel Number 0708066728
Ownership History
Purchase Details
Home Financials for this Owner
Home Financials are based on the most recent Mortgage that was taken out on this home.Purchase Details
Home Financials for this Owner
Home Financials are based on the most recent Mortgage that was taken out on this home.Purchase Details
Home Financials for this Owner
Home Financials are based on the most recent Mortgage that was taken out on this home.Purchase Details
Home Financials for this Owner
Home Financials are based on the most recent Mortgage that was taken out on this home.Purchase Details
Home Financials for this Owner
Home Financials are based on the most recent Mortgage that was taken out on this home.Purchase Details
Similar Homes in Hampstead, MD
Home Values in the Area
Average Home Value in this Area
Purchase History
| Date | Buyer | Sale Price | Title Company |
|---|---|---|---|
| Sandstrom Jeffrey James | $420,000 | Lawyers Exress Title Llc | |
| Wilson Scott G | $330,000 | Sage Title Group Llc | |
| Goldberg Michael J | $295,000 | Lawyers Express Title Llc | |
| Rout Matthew | $280,000 | -- | |
| Routh Matthew | $280,000 | Lakeside Title Company | |
| Rout Matthew | $280,000 | -- | |
| Clark Robert | $220,995 | -- |
Mortgage History
| Date | Status | Borrower | Loan Amount |
|---|---|---|---|
| Previous Owner | Sandstrom Jeffrey James | $397,100 | |
| Previous Owner | Wilson Jennifer M | $302,057 | |
| Previous Owner | Wilson Scott G | $302,197 | |
| Previous Owner | Goldberg Michael J | $236,000 | |
| Previous Owner | Rout Matthew | $266,000 | |
| Previous Owner | Rout Matthew | $266,000 | |
| Previous Owner | Clark Robert | $243,925 | |
| Previous Owner | Clark Robert M | $247,000 | |
| Previous Owner | Clark Robert | $50,000 | |
| Previous Owner | Clark Robert | $242,000 |
Property History
| Date | Event | Price | Change | Sq Ft Price |
|---|---|---|---|---|
| 04/05/2021 04/05/21 | Sold | $420,000 | +5.0% | $181 / Sq Ft |
| 02/20/2021 02/20/21 | Pending | -- | -- | -- |
| 02/18/2021 02/18/21 | For Sale | $399,900 | +21.2% | $172 / Sq Ft |
| 04/05/2019 04/05/19 | Sold | $330,000 | 0.0% | $152 / Sq Ft |
| 03/06/2019 03/06/19 | For Sale | $329,900 | +11.8% | $152 / Sq Ft |
| 03/06/2019 03/06/19 | Pending | -- | -- | -- |
| 09/26/2014 09/26/14 | Sold | $295,000 | -3.2% | $180 / Sq Ft |
| 08/21/2014 08/21/14 | Pending | -- | -- | -- |
| 08/15/2014 08/15/14 | For Sale | $304,900 | -- | $186 / Sq Ft |
Tax History Compared to Growth
Tax History
| Year | Tax Paid | Tax Assessment Tax Assessment Total Assessment is a certain percentage of the fair market value that is determined by local assessors to be the total taxable value of land and additions on the property. | Land | Improvement |
|---|---|---|---|---|
| 2024 | $5,207 | $381,900 | $0 | $0 |
| 2023 | $4,817 | $352,800 | $0 | $0 |
| 2022 | $4,427 | $323,700 | $88,000 | $235,700 |
| 2021 | $0 | $309,633 | $0 | $0 |
| 2020 | $4,071 | $295,567 | $0 | $0 |
| 2019 | $3,485 | $281,500 | $88,000 | $193,500 |
| 2018 | $3,483 | $266,567 | $0 | $0 |
| 2017 | $3,252 | $251,633 | $0 | $0 |
| 2016 | -- | $236,700 | $0 | $0 |
| 2015 | -- | $236,700 | $0 | $0 |
| 2014 | -- | $236,700 | $0 | $0 |
Agents Affiliated with this Home
-
Kaitlyn Harrison

Seller's Agent in 2021
Kaitlyn Harrison
EXP Realty, LLC
(443) 643-6401
4 in this area
36 Total Sales
-
Kim Lally

Buyer's Agent in 2021
Kim Lally
EXP Realty, LLC
(443) 799-0036
2 in this area
424 Total Sales
-
Jack Robertson

Seller's Agent in 2019
Jack Robertson
RE/MAX
(717) 654-2837
98 Total Sales
-
Shari Hodges

Seller's Agent in 2014
Shari Hodges
Cummings & Co. Realtors
(410) 456-1311
3 in this area
112 Total Sales
-
John Kantorski

Buyer's Agent in 2014
John Kantorski
EXP Realty, LLC
(410) 458-6312
273 Total Sales
Map
Source: Bright MLS
MLS Number: MDCR202516
APN: 08-066728
- 939 Glouster Cir
- 1000 S Carroll St
- 1148 Gypsum Dr
- 1153 Caton Rd
- 1151 Caton Rd
- 4026 Gill Ave
- 900 Clearview Ave
- 3805 Sunnyfield Ct Unit 2D
- 3815 Sunnyfield Ct Unit 3A
- 1002 Scarlet Oak Ct Unit 2A
- 4353 Downhill Trail
- 4304 White Oak Ct
- 4306 White Oak Ct
- 4308 Dogwood Dr
- 4138 Hillcrest Ave
- 521 Lancelot Dr
- 1307 Summit St
- 0 Hanover Pike Unit MDCR2024542
- 615 Hanover Pike
- 1422 Popes Creek Dr
- 914 Glouster Cir
- 912 Glouster Cir
- 918 Glouster Cir
- 908 Glouster Cir
- 922 Glouster Cir
- 913 Glouster Cir
- 917 Glouster Cir
- 911 Glouster Cir
- 924 Glouster Cir
- 906 Glouster Cir
- 909 Glouster Cir
- 919 Glouster Cir
- 921 Glouster Cir
- 897 Oxford Ln
- 907 Glouster Cir
- 902 Glouster Cir
- 3991 Dana Ct
- 888 Oxford Ln
- 932 Glouster Cir
- 905 Glouster Cir
