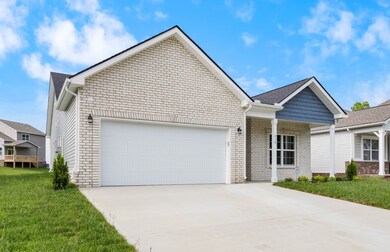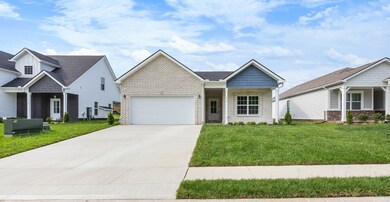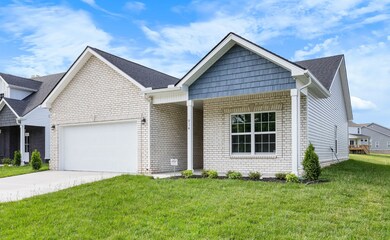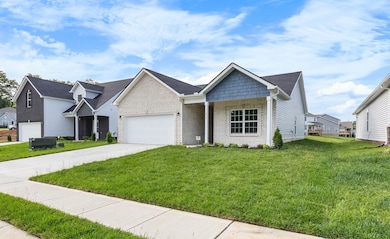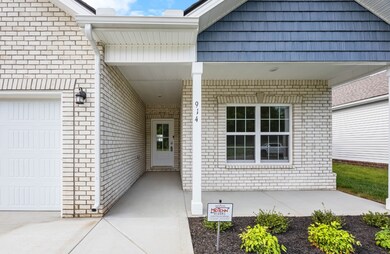
914 Inverness Ln Clarksville, TN 37040
Highlights
- Porch
- 2 Car Attached Garage
- Patio
- Rossview Elementary School Rated A-
- Cooling Available
- Tile Flooring
About This Home
As of May 2025Welcome to the Iris, a beautifully designed one-story ranch home that combines modern elegance with functional living. From the moment you step into the inviting foyer entrance, you’ll love the seamless flow of this open-concept design. Home Features You'll Love: Spacious Family Room – The heart of the home, perfect for relaxing and entertaining. Gourmet Kitchen – Featuring stainless steel appliances, quartz countertops, a stylish tile backsplash, a walk-in pantry, and a spacious island for effortless meal prep. Covered Back Patio with Ceiling Fan – Enjoy outdoor living year-round. The Owner’s Suite is your private retreat, offering: A custom-tiled shower for a spa-like experience A large walk-in closet for ample storage Dual vanities for added convenience With two additional bedrooms, a guest bathroom, and a laundry room, this home is designed for comfort and efficiency—ideal for families, downsizers, or first-time buyers. NEW CONSTRUCTION – Move-In Ready Soon! Don’t miss out on this beautiful home. Schedule your private tour today! As with all Singletary homes, UPGRADES include Smart Home Technology, ceiling fans, custom tiled shower and crown molding and includes a one year builder's warranty.
Last Agent to Sell the Property
Center Point Real Estate Brokerage Phone: 2709916399 License #284505,353888 Listed on: 02/26/2025

Home Details
Home Type
- Single Family
Est. Annual Taxes
- $2,258
Year Built
- Built in 2025
HOA Fees
- $45 Monthly HOA Fees
Parking
- 2 Car Attached Garage
Home Design
- Brick Exterior Construction
- Slab Foundation
- Shingle Roof
- Vinyl Siding
Interior Spaces
- 1,500 Sq Ft Home
- Property has 1 Level
- Ceiling Fan
- Interior Storage Closet
- Fire and Smoke Detector
Kitchen
- Microwave
- Dishwasher
- Disposal
Flooring
- Carpet
- Tile
Bedrooms and Bathrooms
- 3 Main Level Bedrooms
- 2 Full Bathrooms
Outdoor Features
- Patio
- Porch
Schools
- Rossview Elementary School
- Rossview Middle School
- Rossview High School
Utilities
- Cooling Available
- Central Heating
Community Details
- $200 One-Time Secondary Association Fee
- Association fees include trash
- Ross Farms Subdivision
Listing and Financial Details
- Tax Lot 277
Similar Homes in Clarksville, TN
Home Values in the Area
Average Home Value in this Area
Property History
| Date | Event | Price | Change | Sq Ft Price |
|---|---|---|---|---|
| 05/15/2025 05/15/25 | Sold | $349,900 | 0.0% | $233 / Sq Ft |
| 03/21/2025 03/21/25 | Pending | -- | -- | -- |
| 02/26/2025 02/26/25 | For Sale | $349,900 | -- | $233 / Sq Ft |
Tax History Compared to Growth
Agents Affiliated with this Home
-
Chris Holderman

Seller's Agent in 2025
Chris Holderman
Center Point Real Estate
(270) 991-6399
53 Total Sales
-
Kylie Eaton

Buyer's Agent in 2025
Kylie Eaton
Crye-Leike
(931) 801-6557
25 Total Sales
Map
Source: Realtracs
MLS Number: 2796011
- 910 Inverness Ln
- 921 Inverness Ln
- 1052 Ross Farms Blvd
- 925 Inverness Ln
- 1072 Ross Farms Blvd
- 626 Shoemaker Ln
- 620 Shoemaker Ln
- 343 Lacewing Ln
- 331 Lacewing Ln
- 337 Lacewing Ln
- 1076 Ross Farms Blvd
- 426 Lacewing Ln
- 420 Lacewing Ln
- 1027 Ross Farms Blvd
- 1027 Ross Farms Blvd
- 1027 Ross Farms Blvd
- 1344 Gentry Dr
- 802 Moray Ln
- 529 Mourning Cloak Dr
- 784 Moray Ln

