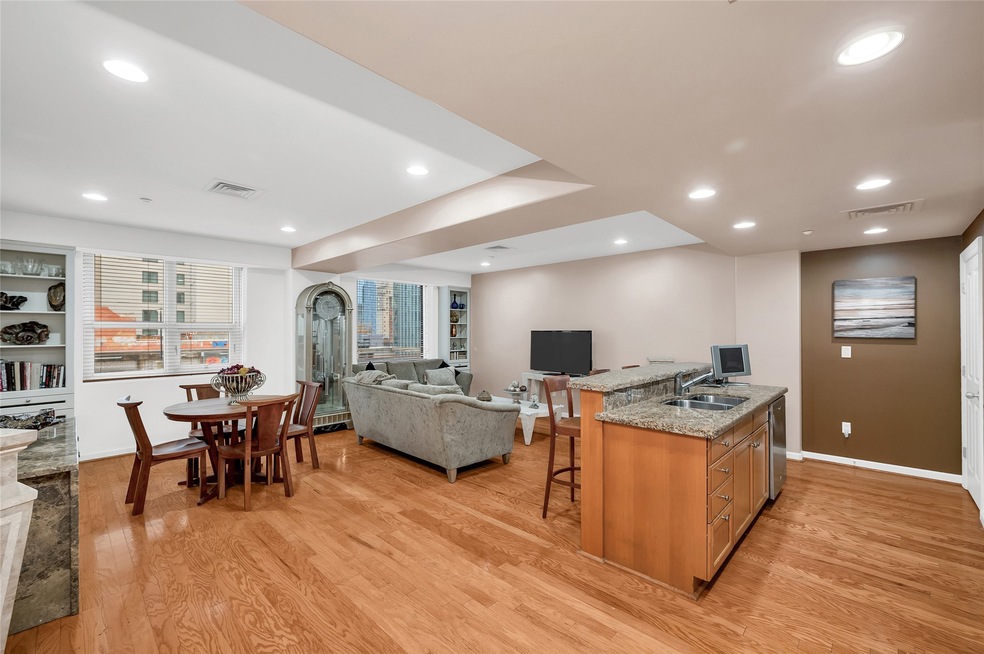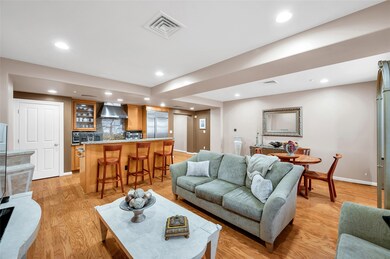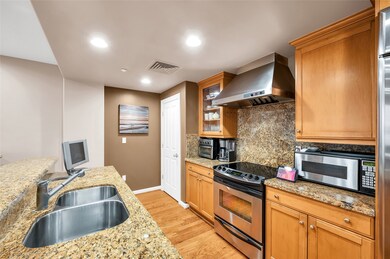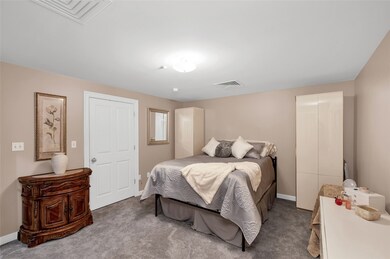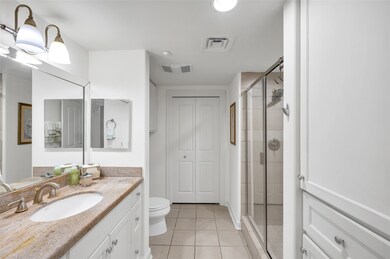
914 Main St Unit 1207 Houston, TX 77002
Downtown Houston NeighborhoodEstimated payment $2,371/month
Highlights
- Concierge
- Rooftop Deck
- Engineered Wood Flooring
- Fitness Center
- Clubhouse
- Granite Countertops
About This Home
Rare 1 bed/1 bath available in Downtown at Commerce Towers! Wonderful floorplan features impressive gallery Entry with tray ceiling, spacious open Living/Dining/Kitchen & roomy Bathroom that can be entered from Entry or direct from Bedroom! Kitchen has island with breakfast bar, SS appliances, granite counters & pantry. Bathroom boasts walk-in shower with glass enclosure & abundant storage. Building offers concierge, 24/7 valet parking, security officer in evenings & weekends, gym, heated rooftop pool with amazing skyline views, rooftop putting green, party rooms, conference room, climate controlled storage for each unit & DIRECT ACCESS TO DOWNTOWN'S TUNNEL SYSTEM! HOA fee includes water, sewer, trash & chilled water for air conditioning. On MetroRail & walkable to Theater District, Discovery Green Park, Market Sq. Park, Minute Maid stadium, Toyota Center, Buffalo Bayou Hike & Bike Trails, restaurants, bars & all Downtown attractions. NO AIRBNB TYPE OR SHORT TERM RENTALS ALLOWED.
Listing Agent
Better Homes and Gardens Real Estate Gary Greene - Downtown License #0571420 Listed on: 10/12/2024

Property Details
Home Type
- Condominium
Est. Annual Taxes
- $4,298
Year Built
- Built in 1995
HOA Fees
- $756 Monthly HOA Fees
Interior Spaces
- 1,078 Sq Ft Home
- Window Treatments
- Family Room Off Kitchen
- Combination Dining and Living Room
- Utility Room
- Home Gym
Kitchen
- Breakfast Bar
- Electric Oven
- Electric Range
- Microwave
- Dishwasher
- Kitchen Island
- Granite Countertops
- Disposal
Flooring
- Engineered Wood
- Carpet
- Tile
Bedrooms and Bathrooms
- 1 Bedroom
- 1 Full Bathroom
Laundry
- Dryer
- Washer
Home Security
Parking
- 1 Parking Space
- Assigned Parking
- Controlled Entrance
Eco-Friendly Details
- Energy-Efficient Thermostat
Outdoor Features
- Rooftop Deck
- Outdoor Storage
Schools
- Gregory-Lincoln Elementary School
- Gregory-Lincoln Middle School
- Northside High School
Utilities
- Central Heating and Cooling System
- Programmable Thermostat
Community Details
Overview
- Association fees include common area insurance, ground maintenance, maintenance structure, recreation facilities, sewer, trash, valet, water
- Commerce Towers HOA
- Commerce Towers Condos
- Commerce Towers Condo Subdivision
Amenities
- Concierge
- Valet Parking
- Clubhouse
- Meeting Room
- Party Room
- Elevator
Recreation
- Fitness Center
- Community Pool
Pet Policy
- The building has rules on how big a pet can be within a unit
Security
- Security Guard
- Card or Code Access
- Fire and Smoke Detector
- Fire Sprinkler System
Map
Home Values in the Area
Average Home Value in this Area
Tax History
| Year | Tax Paid | Tax Assessment Tax Assessment Total Assessment is a certain percentage of the fair market value that is determined by local assessors to be the total taxable value of land and additions on the property. | Land | Improvement |
|---|---|---|---|---|
| 2023 | $2,260 | $200,147 | $38,028 | $162,119 |
| 2022 | $3,851 | $250,879 | $47,667 | $203,212 |
| 2021 | $5,527 | $219,585 | $41,721 | $177,864 |
| 2020 | $5,575 | $219,585 | $41,721 | $177,864 |
| 2019 | $5,923 | $223,692 | $42,501 | $181,191 |
| 2018 | $4,537 | $237,842 | $45,190 | $192,652 |
| 2017 | $4,862 | $243,804 | $46,323 | $197,481 |
| 2016 | $6,757 | $255,113 | $48,471 | $206,642 |
| 2015 | $3,180 | $278,791 | $52,970 | $225,821 |
| 2014 | $3,180 | $231,671 | $44,017 | $187,654 |
Property History
| Date | Event | Price | Change | Sq Ft Price |
|---|---|---|---|---|
| 01/28/2025 01/28/25 | For Sale | $225,000 | 0.0% | $209 / Sq Ft |
| 01/28/2025 01/28/25 | Off Market | -- | -- | -- |
| 01/14/2025 01/14/25 | For Sale | $225,000 | 0.0% | $209 / Sq Ft |
| 12/21/2024 12/21/24 | Off Market | -- | -- | -- |
| 10/12/2024 10/12/24 | For Sale | $225,000 | -- | $209 / Sq Ft |
Purchase History
| Date | Type | Sale Price | Title Company |
|---|---|---|---|
| Vendors Lien | -- | American Title Co | |
| Vendors Lien | -- | None Available | |
| Vendors Lien | -- | Stewart Title Company |
Mortgage History
| Date | Status | Loan Amount | Loan Type |
|---|---|---|---|
| Open | $201,600 | Purchase Money Mortgage | |
| Previous Owner | $134,000 | New Conventional | |
| Previous Owner | $199,120 | No Value Available |
Similar Homes in Houston, TX
Source: Houston Association of REALTORS®
MLS Number: 1035319
APN: 1225970000069
- 914 Main St Unit 1104
- 914 Main St Unit 2204
- 914 Main St Unit 1213
- 914 Main St Unit 1201
- 914 Main St Unit 1207
- 711 Main St Unit 505
- 711 Main St Unit 1003
- 705 Main St Unit 313
- 705 Main St Unit 321
- 705 Main St Unit 710
- 705 Main St Unit 419
- 705 Main St Unit 206
- 1120 Texas St Unit 7D
- 1120 Texas St Unit 6C
- 1120 Texas St Unit 9B
- 1120 Texas St Unit 5D
- 1211 Caroline St Unit 1504
- 1211 Caroline St Unit 906
- 1211 Caroline St Unit 1101
- 1211 Caroline St Unit 1106
