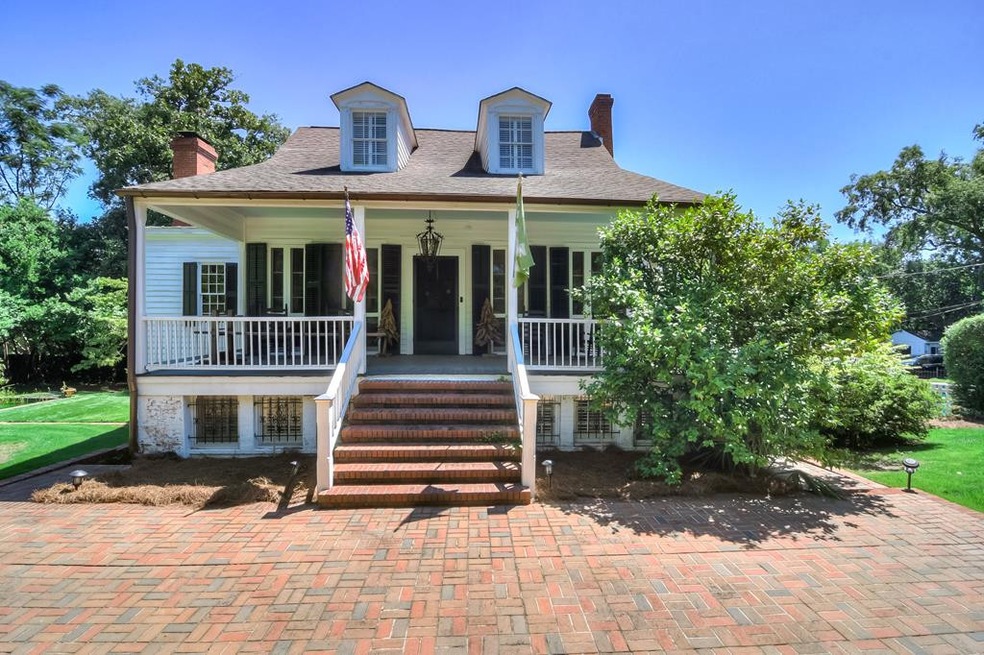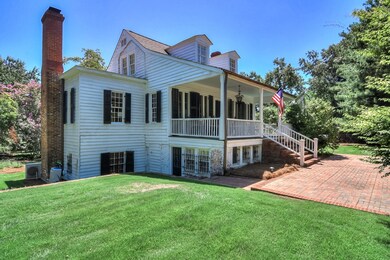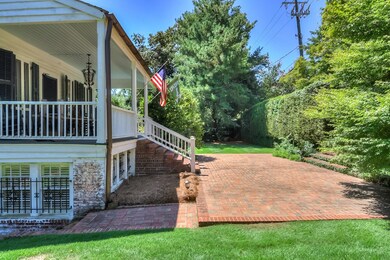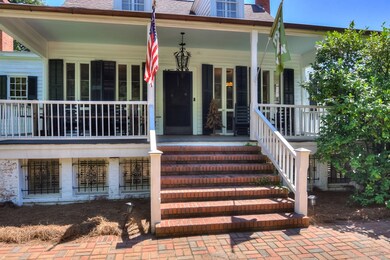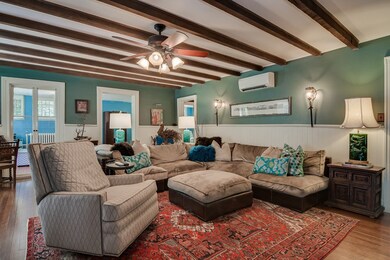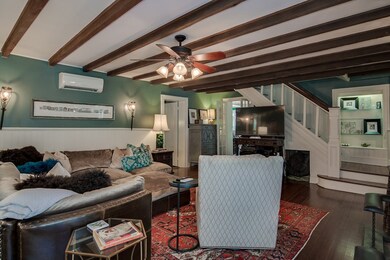
914 Milledge Rd Augusta, GA 30904
Summerville NeighborhoodEstimated Value: $969,000 - $1,186,914
Highlights
- Fireplace in Primary Bedroom
- Wood Flooring
- Sun or Florida Room
- Secluded Lot
- Main Floor Primary Bedroom
- No HOA
About This Home
As of January 2020Marvelous home on Milledge Rd in Augusta, GA! This home is situated on a 1.41 acre lot with 4 bedrooms and 4 bathrooms! Own a piece of Augusta's history as this is one of the oldest homes remaining in Summerville! On this massive lot you will find established landscaping, a fenced in yard, gunite swimming pool, guest cottages, a koi pond, and a beautiful antebellum parterre garden! Enjoy your morning coffee on one of the porches boasting southern charm; you will forget your'e in the middle of Augusta with all the privacy this yard offers. On the lower level you will find a living room, a master with an ensuite bath and an extra room currently being used as another bedroom with a connecting bath. On the main level you can find yet another master with an ensuite bath, formal dining and living room, and office! The open kitchen is great for entertaining also having access to the backyard! Don't miss out on all this home has to offer schedule your tour today!
Last Agent to Sell the Property
Meybohm Real Estate - Wheeler License #332408 Listed on: 09/04/2019

Home Details
Home Type
- Single Family
Est. Annual Taxes
- $11,389
Year Built
- Built in 1760
Lot Details
- Fenced
- Landscaped
- Secluded Lot
- Front and Back Yard Sprinklers
- Garden
Parking
- Parking Pad
Home Design
- Brick Exterior Construction
- Composition Roof
- Wood Siding
Interior Spaces
- 4,470 Sq Ft Home
- 3-Story Property
- Built-In Features
- Ceiling Fan
- Brick Fireplace
- Entrance Foyer
- Family Room with Fireplace
- 6 Fireplaces
- Great Room with Fireplace
- Living Room with Fireplace
- Breakfast Room
- Dining Room
- Den with Fireplace
- Sun or Florida Room
- Crawl Space
Kitchen
- Eat-In Kitchen
- Gas Range
- Dishwasher
- Disposal
- Fireplace in Kitchen
Flooring
- Wood
- Ceramic Tile
Bedrooms and Bathrooms
- 4 Bedrooms
- Primary Bedroom on Main
- Fireplace in Primary Bedroom
- Walk-In Closet
- 4 Full Bathrooms
Laundry
- Laundry Room
- Washer and Gas Dryer Hookup
Outdoor Features
- Front Porch
Schools
- Lake Forest Elementary School
- Langford Middle School
- Richmond Academy High School
Utilities
- Central Air
- Window Unit Cooling System
- Vented Exhaust Fan
- Heating System Uses Natural Gas
- Radiant Heating System
Community Details
- No Home Owners Association
- Summerville Subdivision
Listing and Financial Details
- Assessor Parcel Number 034-4-138-00-0
Ownership History
Purchase Details
Home Financials for this Owner
Home Financials are based on the most recent Mortgage that was taken out on this home.Purchase Details
Home Financials for this Owner
Home Financials are based on the most recent Mortgage that was taken out on this home.Purchase Details
Purchase Details
Similar Homes in the area
Home Values in the Area
Average Home Value in this Area
Purchase History
| Date | Buyer | Sale Price | Title Company |
|---|---|---|---|
| Schwartz Daniel S | $732,000 | -- | |
| Bowles Joseph E | $563,000 | -- | |
| Devries Catherine R | $354,000 | -- | |
| Xenakis Stephen N | $265,000 | -- |
Mortgage History
| Date | Status | Borrower | Loan Amount |
|---|---|---|---|
| Open | Schwartz Daniel S | $710,040 | |
| Previous Owner | Bowles Joseph E | $1,765,000 | |
| Previous Owner | Bowles Joseph E | $99,999 | |
| Previous Owner | Bowles Joseph E | $402,200 | |
| Previous Owner | Bowles Joseph E | $417,000 | |
| Previous Owner | Devries Catherine R | $278,000 |
Property History
| Date | Event | Price | Change | Sq Ft Price |
|---|---|---|---|---|
| 01/13/2020 01/13/20 | Sold | $732,000 | -3.7% | $164 / Sq Ft |
| 11/22/2019 11/22/19 | Pending | -- | -- | -- |
| 09/04/2019 09/04/19 | For Sale | $759,900 | -- | $170 / Sq Ft |
Tax History Compared to Growth
Tax History
| Year | Tax Paid | Tax Assessment Tax Assessment Total Assessment is a certain percentage of the fair market value that is determined by local assessors to be the total taxable value of land and additions on the property. | Land | Improvement |
|---|---|---|---|---|
| 2024 | $11,389 | $377,562 | $72,975 | $304,587 |
| 2023 | $11,389 | $343,523 | $72,975 | $270,548 |
| 2022 | $9,618 | $289,529 | $72,975 | $216,554 |
| 2021 | $8,566 | $230,563 | $72,975 | $157,588 |
| 2020 | $8,957 | $252,159 | $106,046 | $146,113 |
| 2019 | $8,883 | $238,349 | $106,046 | $132,303 |
| 2018 | $8,959 | $238,349 | $106,046 | $132,303 |
| 2017 | $8,904 | $238,349 | $106,046 | $132,303 |
| 2016 | $8,605 | $238,349 | $106,046 | $132,303 |
| 2015 | $8,665 | $238,349 | $106,046 | $132,303 |
| 2014 | $8,674 | $238,349 | $106,046 | $132,303 |
Agents Affiliated with this Home
-
Venus Morris Griffin

Seller's Agent in 2020
Venus Morris Griffin
Meybohm
(706) 306-6054
54 in this area
492 Total Sales
-
Brandi Young

Buyer's Agent in 2020
Brandi Young
Keller Williams Realty Augusta
(404) 884-5799
2 in this area
183 Total Sales
Map
Source: REALTORS® of Greater Augusta
MLS Number: 446169
APN: 0344138000
- 2213 Clayton Ln
- 2211 Clayton Ln
- 2207 Clayton Ln
- 2203 Clayton Ln
- 2201 Clayton Ln
- 2110 Carnes Place
- 2131 Mcdowell St
- 2306 Williams St
- 2232 Mcdowell St
- 2204 Gardner St
- 2341 Gardner St
- 714 Hickman Rd
- 2016 Hampton Ave
- 801 Russell St
- 732 Katherine St
- 2144 Central Ave
- 2349 Williams St Unit 110
- 815 Johns Rd
- 1006 Russell St
- 1211 Anthony Rd
- 914 Milledge Rd
- 912 Milledge Rd
- 918 Milledge Rd
- 2205 Clayton Ln
- 920 Milledge Rd
- 2212 Clayton Ln
- 828 Milledge Rd Unit A-2
- 828 Milledge Rd Unit 3
- 828 Milledge Rd
- 828 Milledge Rd Unit C2
- 828 Milledge Rd Unit C1
- 828 Milledge Rd Unit B4
- 828 Milledge Rd
- 828 Milledge Rd Unit B2
- 828 Milledge Rd Unit B1
- 828 Milledge Rd Unit A3
- 828 Milledge Rd
- 828 Milledge Rd Unit A1
- 828 Milledge Rd
- 828 Milledge Rd Unit 1
