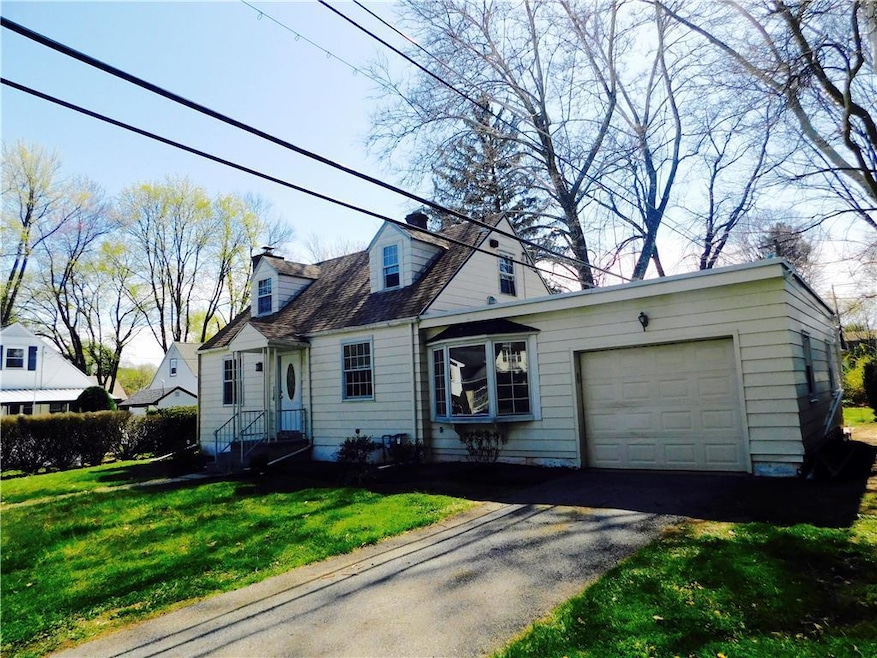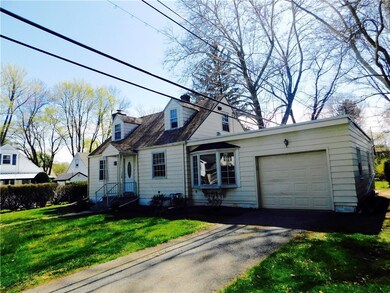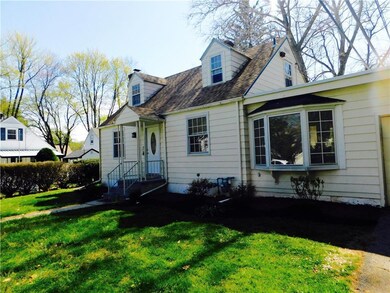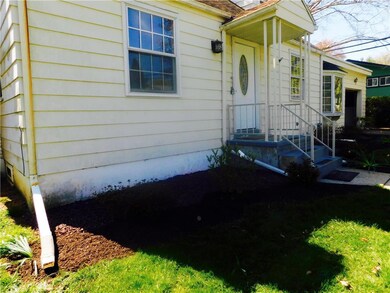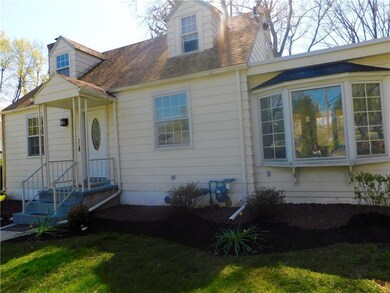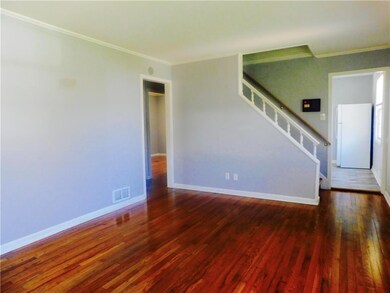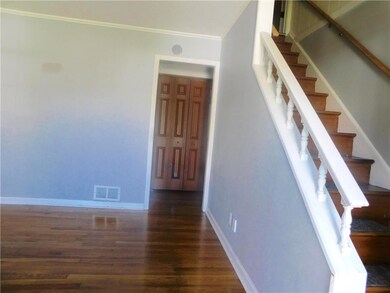
914 N 29th St Allentown, PA 18104
West End Allentown NeighborhoodHighlights
- Cape Cod Architecture
- Breakfast Room
- 1 Car Attached Garage
- Wood Flooring
- Fenced Yard
- Eat-In Kitchen
About This Home
As of July 2022Well Maintained Cape Cod located in West Gate Subdivision in West Allentown. Recently updated. Spacious first floor offers front Living Room, 2 bedrooms, Kitchen, full bath and a breakfast nook with a sliding door that leads to the private back yard. 2nd floor offers a spacious bedroom with seating area, and a full bath. If that isn't enough space there is also a large family room with a fireplace, a half bath, and laundry room in the partially finished basement. 1 car garage! This is a must see home that is ready for the new owner to move right in!
Home Details
Home Type
- Single Family
Est. Annual Taxes
- $5,184
Year Built
- Built in 1951
Lot Details
- 8,925 Sq Ft Lot
- Fenced Yard
- Property is zoned R-L-Low Density Residential
Home Design
- Cape Cod Architecture
- Brick Exterior Construction
- Asbestos Shingle Roof
Interior Spaces
- 1,143 Sq Ft Home
- Breakfast Room
- Dining Area
- Washer and Dryer Hookup
Kitchen
- Eat-In Kitchen
- Electric Oven
Flooring
- Wood
- Laminate
- Tile
Bedrooms and Bathrooms
- 3 Bedrooms
Partially Finished Basement
- Basement Fills Entire Space Under The House
- Fireplace in Basement
Parking
- 1 Car Attached Garage
- On-Street Parking
- Off-Street Parking
Outdoor Features
- Patio
Utilities
- Forced Air Heating and Cooling System
- Heating System Uses Gas
- Gas Water Heater
Listing and Financial Details
- Assessor Parcel Number 548760522385 001
Ownership History
Purchase Details
Home Financials for this Owner
Home Financials are based on the most recent Mortgage that was taken out on this home.Purchase Details
Home Financials for this Owner
Home Financials are based on the most recent Mortgage that was taken out on this home.Purchase Details
Purchase Details
Similar Homes in Allentown, PA
Home Values in the Area
Average Home Value in this Area
Purchase History
| Date | Type | Sale Price | Title Company |
|---|---|---|---|
| Deed | $289,900 | None Listed On Document | |
| Deed | $145,000 | None Available | |
| Deed | $129,375 | -- | |
| Quit Claim Deed | -- | -- |
Mortgage History
| Date | Status | Loan Amount | Loan Type |
|---|---|---|---|
| Open | $284,648 | FHA |
Property History
| Date | Event | Price | Change | Sq Ft Price |
|---|---|---|---|---|
| 07/15/2022 07/15/22 | Sold | $289,900 | 0.0% | $254 / Sq Ft |
| 05/29/2022 05/29/22 | Pending | -- | -- | -- |
| 05/18/2022 05/18/22 | Price Changed | $289,900 | -3.0% | $254 / Sq Ft |
| 05/04/2022 05/04/22 | For Sale | $299,000 | 0.0% | $262 / Sq Ft |
| 05/01/2022 05/01/22 | Pending | -- | -- | -- |
| 04/25/2022 04/25/22 | For Sale | $299,000 | +106.2% | $262 / Sq Ft |
| 10/12/2018 10/12/18 | Sold | $145,000 | -6.5% | $127 / Sq Ft |
| 09/25/2018 09/25/18 | Pending | -- | -- | -- |
| 09/23/2018 09/23/18 | For Sale | $155,000 | -- | $136 / Sq Ft |
Tax History Compared to Growth
Tax History
| Year | Tax Paid | Tax Assessment Tax Assessment Total Assessment is a certain percentage of the fair market value that is determined by local assessors to be the total taxable value of land and additions on the property. | Land | Improvement |
|---|---|---|---|---|
| 2025 | $5,360 | $154,500 | $30,900 | $123,600 |
| 2024 | $5,360 | $154,500 | $30,900 | $123,600 |
| 2023 | $5,360 | $154,500 | $30,900 | $123,600 |
| 2022 | $5,184 | $154,500 | $123,600 | $30,900 |
| 2021 | $5,087 | $154,500 | $30,900 | $123,600 |
| 2020 | $4,963 | $154,500 | $30,900 | $123,600 |
| 2019 | $4,888 | $154,500 | $30,900 | $123,600 |
| 2018 | $4,515 | $154,500 | $30,900 | $123,600 |
| 2017 | $4,407 | $154,500 | $30,900 | $123,600 |
| 2016 | -- | $154,500 | $30,900 | $123,600 |
| 2015 | -- | $154,500 | $30,900 | $123,600 |
| 2014 | -- | $154,500 | $30,900 | $123,600 |
Agents Affiliated with this Home
-
Judi Youssef

Seller's Agent in 2022
Judi Youssef
Harvey Z Raad Real Estate
(484) 619-0545
20 in this area
191 Total Sales
-
Claudio Tiburcio

Buyer's Agent in 2022
Claudio Tiburcio
CENTURY 21 Keim
(484) 767-0043
17 in this area
70 Total Sales
-
Theresa Panik

Seller's Agent in 2018
Theresa Panik
IronValley RE of Lehigh Valley
(484) 894-2510
5 in this area
111 Total Sales
Map
Source: Greater Lehigh Valley REALTORS®
MLS Number: 691692
APN: 548760522385-1
- 835 N 28th St
- 622 N Arch St
- 1048 N 27th St
- 525 N Main St Unit 527
- 525-527 N Main St
- 1134 N 26th St
- 2707 W Liberty St Unit 2709
- 2702-2710 Liberty St Unit 2702
- 2702-2710 Liberty St
- 2443 W Tilghman St
- 2705 Gordon St
- 2730 W Chew St Unit 2736
- 1440 N 26th St
- 1420 Leicester Place
- 226 N 27th St
- 1825 W Columbia St
- 2234 W Congress St
- 127 N 31st St
- 751 Benner Rd
- 732 N Saint Lucas St
