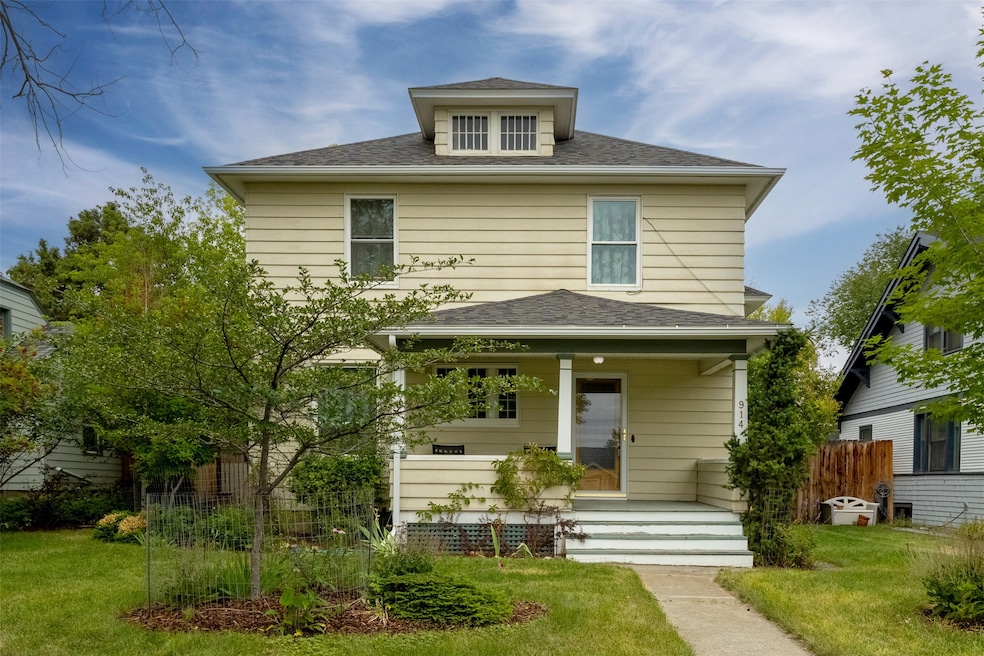
914 N Benton Ave Helena, MT 59601
Upper West Side NeighborhoodEstimated payment $3,044/month
Highlights
- Victorian Architecture
- Front Porch
- 1 Car Garage
- No HOA
- Forced Air Heating System
- Walk-Up Access
About This Home
Charming 1912 four-square Victorian in Helena’s Upper West Side with extensive, well-established perennial beds that bring color and texture to every corner of the yard. Newer Chinook windows bring in great light, and oak hardwood floors run throughout the main and upper levels. Main floor features 10’ ceilings, a formal living and dining room, and a kitchen with original white cabinetry and space for a table by a large window overlooking the backyard. Upstairs offers four bedrooms, a full bath, and 9’ ceilings. Basement includes laundry, mechanicals, and a vintage 3/4 bath in mint green. New composition shingle roof on both home and garage, and blown-in cellulose insulation in exterior walls adds comfort. Detached single garage with concrete floor and automatic door. Ideally located just blocks from the Civic Center, Great Northern, downtown walking mall, T & C Grocery, and Carroll College. A character-rich home in a classic Helena neighborhood.
Home Details
Home Type
- Single Family
Est. Annual Taxes
- $4,416
Year Built
- Built in 1912
Lot Details
- 7,492 Sq Ft Lot
- Zoning described as R-2
Parking
- 1 Car Garage
Home Design
- Victorian Architecture
- Stone Foundation
- Composition Roof
Interior Spaces
- 2,446 Sq Ft Home
- Property has 2 Levels
Kitchen
- Oven or Range
- Microwave
- Dishwasher
Bedrooms and Bathrooms
- 4 Bedrooms
Laundry
- Dryer
- Washer
Basement
- Basement Fills Entire Space Under The House
- Partial Basement
- Walk-Up Access
Outdoor Features
- Front Porch
Utilities
- Forced Air Heating System
- Heating System Uses Gas
Community Details
- No Home Owners Association
Listing and Financial Details
- Assessor Parcel Number 05188725125150000
Map
Home Values in the Area
Average Home Value in this Area
Tax History
| Year | Tax Paid | Tax Assessment Tax Assessment Total Assessment is a certain percentage of the fair market value that is determined by local assessors to be the total taxable value of land and additions on the property. | Land | Improvement |
|---|---|---|---|---|
| 2024 | $3,854 | $402,600 | $0 | $0 |
| 2023 | $4,361 | $402,600 | $0 | $0 |
| 2022 | $3,543 | $273,000 | $0 | $0 |
| 2021 | $3,028 | $273,000 | $0 | $0 |
| 2020 | $3,432 | $258,300 | $0 | $0 |
| 2019 | $3,436 | $258,300 | $0 | $0 |
| 2018 | $3,083 | $231,200 | $0 | $0 |
| 2017 | $2,305 | $231,200 | $0 | $0 |
| 2016 | $2,741 | $227,400 | $0 | $0 |
| 2015 | $2,313 | $227,400 | $0 | $0 |
| 2014 | $1,896 | $103,138 | $0 | $0 |
Property History
| Date | Event | Price | Change | Sq Ft Price |
|---|---|---|---|---|
| 08/06/2025 08/06/25 | Price Changed | $495,000 | -7.5% | $202 / Sq Ft |
| 07/15/2025 07/15/25 | For Sale | $535,000 | -- | $219 / Sq Ft |
Purchase History
| Date | Type | Sale Price | Title Company |
|---|---|---|---|
| Warranty Deed | -- | First Mt Title Co Of Helena |
Mortgage History
| Date | Status | Loan Amount | Loan Type |
|---|---|---|---|
| Open | $203,300 | New Conventional |
Similar Homes in Helena, MT
Source: Montana Regional MLS
MLS Number: 30054162
APN: 05-1887-25-1-25-15-0000
- 426 Flowerree St
- 524 Hauser Blvd
- 618 Madison Ave
- 640 Hollins Ave
- 1100 Choteau St
- 521 Clarke St
- 417 N Warren St
- 1209 Wilder Ave
- 1026 Waukesha Ave
- 1224 Wilder Ave
- 206 7th Ave
- 21 N Last Chance Gulch Unit 6A
- 21 N Last Chance Gulch Unit 6J
- 21 N Last Chance Gulch Unit 7G & 7H
- 21 N Last Chance Gulch Unit 7B
- 21 N Last Chance Gulch Unit 4H
- 21 N Last Chance Gulch Unit 4J
- 651 N Rodney St
- 1068 N Ewing St
- 811 N Rodney St
- 21 N Last Chance Gulch Unit 4b
- 408 E 6th Ave Unit 408 East 6th Avenue
- 1511 Knight St
- 1011 11th Ave
- 1215 Walnut St
- 1626 Hudson St Unit C
- 1310 Phoenix Ave
- 1319 Walnut St
- 1424 E Lyndale Ave
- 1430 E Lyndale Ave
- 2701 Dodge Ave
- 2731 Dodge Ave
- 225 Northgate Loop Unit 225
- 1626 Walnut St Unit 1628 Walnut Street
- 2845 N Sanders St
- 906 Expedition Trail
- 410 Grizz Ave
- 1930 Tiger Ave
- 4447 Cougar Dr
- 7258 Opportunity Dr






