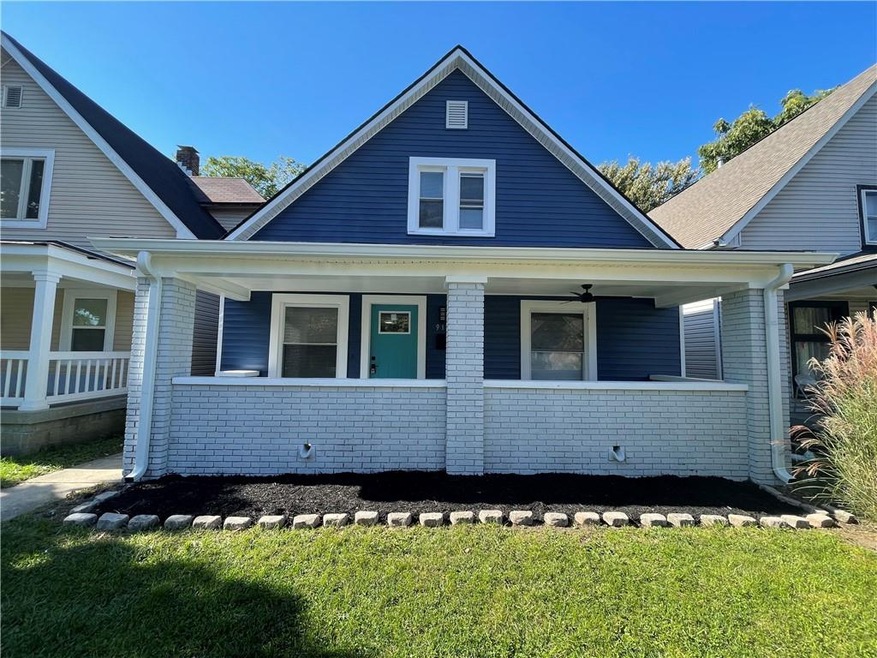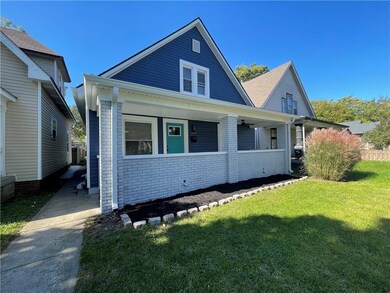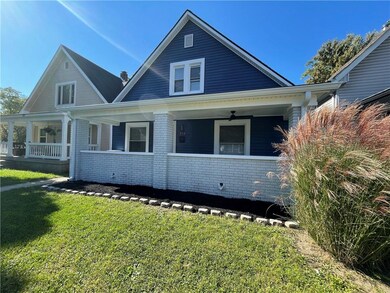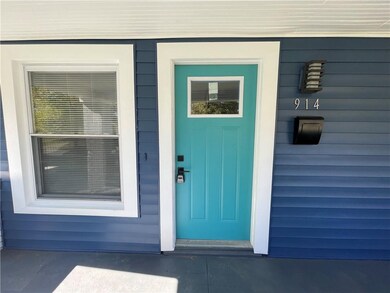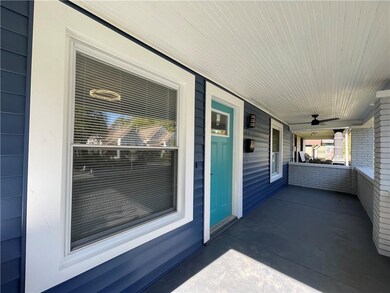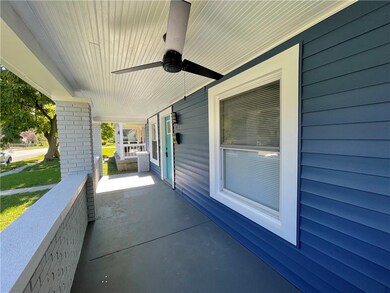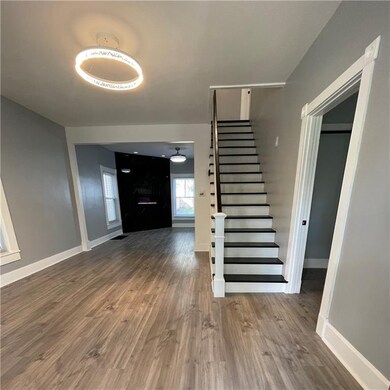
914 N Pershing Ave Indianapolis, IN 46222
Haughville NeighborhoodEstimated Value: $50,000 - $226,275
Highlights
- 1 Car Attached Garage
- Forced Air Heating and Cooling System
- Carpet
- Walk-In Closet
- Property is Fully Fenced
- Electric Fireplace
About This Home
As of March 2022A newly remodeled 3 bdrm, 2.5 bath home with a 1-car attached garage, covered porch, & deck is available in the River West community! Offering a main level Master Bdrm, ensuite & walk-in closet combo. The main level flows from living room to dining room seamlessly with a grand accent fireplace wall to finish the space. The brand new kitchen presents a new stainless steel appliance package, a pantry, & a huge eat-in kitchen island. There is flex space, 1/2 bath, and laundry behind the kitchen. The upper level hosts 2 bedrooms flanking a unique Jack'n Jill bath. The fully fenced-in back yard allows for privacy, extended living, & entertainment. Near Downtown, future development, & a growing IT business sector! Here's a chance to own this gem!
Last Agent to Sell the Property
Dana Radford Willis
Silver Key Realty, LLC Listed on: 10/27/2021
Last Buyer's Agent
Aaron Hale
Compass Indiana, LLC

Home Details
Home Type
- Single Family
Est. Annual Taxes
- $164
Year Built
- Built in 1907
Lot Details
- 5,053 Sq Ft Lot
- Property is Fully Fenced
Parking
- 1 Car Attached Garage
Home Design
- Block Foundation
- Vinyl Construction Material
Interior Spaces
- 2-Story Property
- Self Contained Fireplace Unit Or Insert
- Electric Fireplace
- Vinyl Clad Windows
- Dining Room with Fireplace
- Fire and Smoke Detector
- Washer and Dryer Hookup
- Unfinished Basement
Kitchen
- Gas Oven
- Built-In Microwave
- Dishwasher
- Disposal
Flooring
- Carpet
- Laminate
Bedrooms and Bathrooms
- 3 Bedrooms
- Walk-In Closet
Utilities
- Forced Air Heating and Cooling System
- Heating System Uses Gas
- Gas Water Heater
Community Details
- Haughville Subdivision
Listing and Financial Details
- Assessor Parcel Number 491104134019000901
Ownership History
Purchase Details
Home Financials for this Owner
Home Financials are based on the most recent Mortgage that was taken out on this home.Purchase Details
Home Financials for this Owner
Home Financials are based on the most recent Mortgage that was taken out on this home.Purchase Details
Home Financials for this Owner
Home Financials are based on the most recent Mortgage that was taken out on this home.Purchase Details
Home Financials for this Owner
Home Financials are based on the most recent Mortgage that was taken out on this home.Purchase Details
Home Financials for this Owner
Home Financials are based on the most recent Mortgage that was taken out on this home.Purchase Details
Purchase Details
Similar Homes in Indianapolis, IN
Home Values in the Area
Average Home Value in this Area
Purchase History
| Date | Buyer | Sale Price | Title Company |
|---|---|---|---|
| Hausaman Gabrielle A | -- | Drake Andrew R | |
| Hausaman Gabrielle A | -- | Drake Andrew R | |
| Hausaman Gabrielle A | $189,900 | Drake Andrew R | |
| Afd Properties Llc | -- | None Available | |
| Jenkins Mark | -- | -- | |
| Lola Jane Printing Press Llc | -- | -- | |
| Millan Irine A | -- | -- | |
| Marion County | -- | -- |
Mortgage History
| Date | Status | Borrower | Loan Amount |
|---|---|---|---|
| Open | Hausaman Gabrielle A | $7,403 | |
| Closed | Hausaman Gabrielle A | $9,551 | |
| Open | Hausaman Gabrielle A | $186,459 | |
| Closed | Hausaman Gabrielle A | $186,459 | |
| Closed | Hausaman Gabrielle A | $186,459 | |
| Previous Owner | Afd Properties Llc | $96,750 |
Property History
| Date | Event | Price | Change | Sq Ft Price |
|---|---|---|---|---|
| 03/25/2022 03/25/22 | Sold | $189,900 | -20.8% | $99 / Sq Ft |
| 02/23/2022 02/23/22 | Pending | -- | -- | -- |
| 02/07/2022 02/07/22 | For Sale | -- | -- | -- |
| 01/26/2022 01/26/22 | Pending | -- | -- | -- |
| 01/20/2022 01/20/22 | For Sale | -- | -- | -- |
| 12/27/2021 12/27/21 | Pending | -- | -- | -- |
| 10/27/2021 10/27/21 | For Sale | $239,900 | +464.5% | $125 / Sq Ft |
| 07/01/2021 07/01/21 | Sold | $42,500 | +6.3% | $22 / Sq Ft |
| 05/27/2021 05/27/21 | Pending | -- | -- | -- |
| 05/26/2021 05/26/21 | For Sale | $40,000 | -- | $21 / Sq Ft |
Tax History Compared to Growth
Tax History
| Year | Tax Paid | Tax Assessment Tax Assessment Total Assessment is a certain percentage of the fair market value that is determined by local assessors to be the total taxable value of land and additions on the property. | Land | Improvement |
|---|---|---|---|---|
| 2024 | $1,902 | $154,800 | $6,900 | $147,900 |
| 2023 | $1,902 | $160,000 | $6,900 | $153,100 |
| 2022 | $576 | $77,400 | $6,900 | $70,500 |
| 2021 | $84 | $46,700 | $6,900 | $39,800 |
| 2020 | $82 | $46,700 | $6,900 | $39,800 |
| 2019 | $81 | $43,400 | $6,900 | $36,500 |
| 2018 | $79 | $42,600 | $6,900 | $35,700 |
| 2017 | $77 | $37,800 | $6,900 | $30,900 |
| 2016 | $75 | $39,600 | $6,900 | $32,700 |
| 2014 | $59 | $37,700 | $6,900 | $30,800 |
| 2013 | $59 | $35,500 | $6,900 | $28,600 |
Agents Affiliated with this Home
-

Seller's Agent in 2022
Dana Radford Willis
Silver Key Realty, LLC
(317) 937-1961
5 in this area
56 Total Sales
-

Buyer's Agent in 2022
Aaron Hale
Compass Indiana, LLC
(317) 403-2029
1 in this area
24 Total Sales
Map
Source: MIBOR Broker Listing Cooperative®
MLS Number: 21818485
APN: 49-11-04-134-019.000-901
- 905 N Sheffield Ave
- 901 N Pershing Ave
- 1014 N Sheffield Ave
- 1049 N Tremont St
- 1052 N Mount St
- 1106 N Sheffield Ave
- 563 N Belmont Ave
- 1114 N Mount St
- 716 Lynn St
- 712 Lynn St
- 1129 N Pershing Ave
- 1148 N Pershing Ave
- 1049 N Traub Ave
- 2014 W Michigan St
- 715 N Warman Ave
- 557 N Traub Ave
- 1058 N Holmes Ave
- 1150 N Belleview Place
- 1154 N Belleview Place
- 533 Lynn St
- 914 N Pershing Ave
- 920 N Pershing Ave
- 912 N Pershing Ave
- 928 N Pershing Ave
- 913 N Tremont St
- 921 N Tremont St
- 938 N Pershing Ave
- 901 N Tremont St
- 925 N Tremont St
- 911 N Tremont St
- 905 N Tremont St
- 913 N Pershing Ave
- 909 N Pershing Ave
- 917 N Pershing Ave
- 929 N Tremont St
- 921 N Pershing Ave
- 764 N Pershing Ave
- 925 N Pershing Ave
- 942 N Pershing Ave
- 933 N Tremont St
