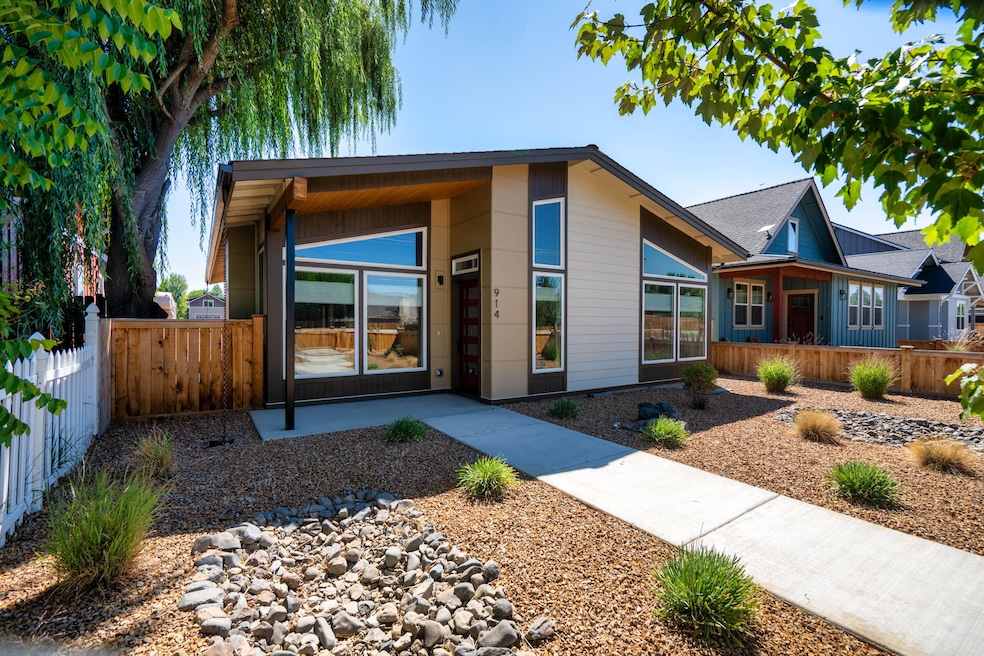914 NW 19th St Redmond, OR 97756
Estimated payment $2,996/month
Highlights
- Open Floorplan
- Vaulted Ceiling
- Great Room
- John Tuck Elementary School Rated 9+
- Ranch Style House
- Mud Room
About This Home
Built in 2023 and lightly lived in, this modern single-level home blends style, comfort, and function in a prime Redmond location. A thoughtful floor plan features a welcoming mudroom, hand-textured walls, and sleek modern finishes. Home is move-in ready with a refrigerator & window coverings already in place. Enjoy ductless heating with individual zones in each room for customized comfort. The spacious primary suite offers a large walk-in tile shower and custom closet package. Low-maintenance xeriscape landscaping keeps upkeep minimal, and a finished garage adds versatility. Located near Redmond's new Dry Canyon Club and steps from scenic walking and biking trails, this home provides easy access to recreation, community events, and nature. Perfect for those seeking modern amenities, efficient design, and an unbeatable location, this property delivers a truly turnkey lifestyle.
Home Details
Home Type
- Single Family
Est. Annual Taxes
- $4,236
Year Built
- Built in 2023
Lot Details
- 5,663 Sq Ft Lot
- Fenced
- Landscaped
- Property is zoned R4, R4
HOA Fees
- $18 Monthly HOA Fees
Parking
- 2 Car Attached Garage
- Alley Access
- Garage Door Opener
Home Design
- Ranch Style House
- Stem Wall Foundation
- Frame Construction
- Composition Roof
Interior Spaces
- 1,627 Sq Ft Home
- Open Floorplan
- Vaulted Ceiling
- Ceiling Fan
- Double Pane Windows
- Mud Room
- Great Room
- Neighborhood Views
- Laundry Room
Kitchen
- Eat-In Kitchen
- Range
- Microwave
- Dishwasher
- Kitchen Island
- Disposal
Flooring
- Carpet
- Laminate
Bedrooms and Bathrooms
- 3 Bedrooms
- Linen Closet
- Walk-In Closet
- 2 Full Bathrooms
- Double Vanity
- Bathtub Includes Tile Surround
Home Security
- Carbon Monoxide Detectors
- Fire and Smoke Detector
Outdoor Features
- Covered Patio or Porch
Schools
- John Tuck Elementary School
- Elton Gregory Middle School
- Redmond High School
Utilities
- Ductless Heating Or Cooling System
- Heating Available
- Natural Gas Connected
Listing and Financial Details
- Tax Lot 14224
- Assessor Parcel Number 285977
Community Details
Overview
- Canyon Rim Village Subdivision
- Property is near a preserve or public land
Recreation
- Community Playground
- Park
- Trails
Map
Home Values in the Area
Average Home Value in this Area
Property History
| Date | Event | Price | List to Sale | Price per Sq Ft |
|---|---|---|---|---|
| 10/14/2025 10/14/25 | Pending | -- | -- | -- |
| 09/30/2025 09/30/25 | Price Changed | $499,000 | -3.9% | $307 / Sq Ft |
| 08/14/2025 08/14/25 | For Sale | $519,000 | -- | $319 / Sq Ft |
Source: Oregon Datashare
MLS Number: 220207637
- 887 NW 18th Ct
- 1825 NW Ivy Ave
- 842 NW 18th Ct
- 1950 NW Ivy Place
- 266 NW 18th Ct
- 1942 NW Jackpine Place Unit 5
- 919 NW 20th Ct
- 2223 NW Jackpine Ct
- 920 NW 15th St
- 1515 NW Fir Ave Unit 21
- 1515 NW Fir Ave Unit 51
- 1550 NW Kingwood Ave
- 1981 NW Larch Ave
- 1453 NW 20th Ct
- 2482 NW Ivy Ave
- 2471 NW Jackpine Ln
- 508 NW Rimrock Ct
- 438 NW 19th St Unit 11
- 438 NW 19th St Unit 19
- 950 NW 26th Way







