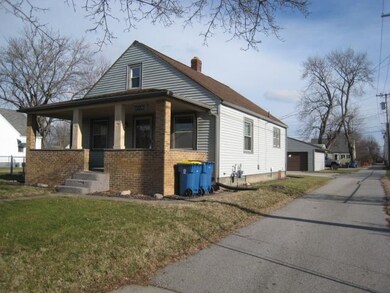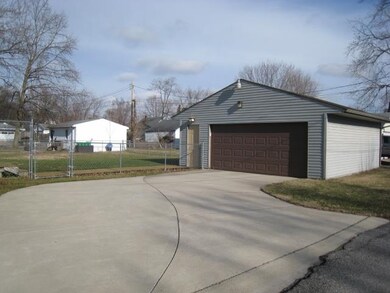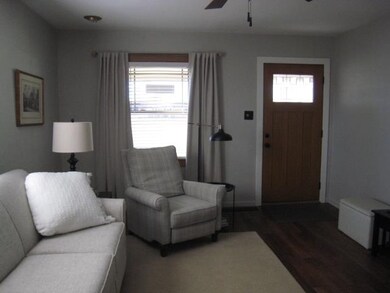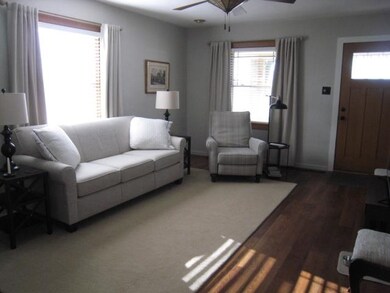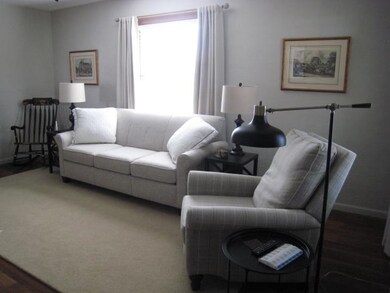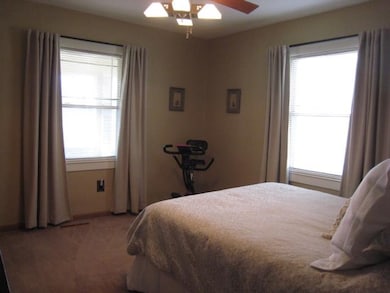
914 Oak St Mishawaka, IN 46545
Estimated Value: $154,000 - $193,270
Highlights
- Covered patio or porch
- Eat-In Kitchen
- Ceramic Countertops
- 2 Car Detached Garage
- Bathtub with Shower
- Ceramic Tile Flooring
About This Home
As of February 2024PERFECTED HOME that's clean as a whistle. Sitting on two lots (one totally fenced),this charming home has easy access to a 24x24 detached garage & large concrete parking pad. Once inside, you'll appreciate the spacious living room & nicely sized bedrooms. Huge eat-in custom kitchen with beautiful and abundant cabinetry which leads to awesome mudroom. Newer amenities include: Tub/surround, plumbing. electrical wiring, attic insulation, windows, HVAC, dryer, water heater, Pella storm doors front & rear entries, fresh paint in living room, hall, rear bedroom & kitchen, all new window treatments, smoke alarms. TRANSFERRABLE HOME WARRANTY. SUBJECT TO SELLERS FINDING SUITABLE HOUSING. Agents please read remarks.
Last Agent to Sell the Property
Coldwell Banker Real Estate Group Brokerage Phone: 574-340-3538 Listed on: 01/07/2024

Last Buyer's Agent
Luke Galloway
Berkshire Hathaway HomeServices Northern Indiana Real Estate

Home Details
Home Type
- Single Family
Est. Annual Taxes
- $1,411
Year Built
- Built in 1947
Lot Details
- 0.27 Acre Lot
- Lot Dimensions are 89 x 133
- Chain Link Fence
- Level Lot
Parking
- 2 Car Detached Garage
- Garage Door Opener
- Driveway
Home Design
- Brick Exterior Construction
- Shingle Roof
- Vinyl Construction Material
Interior Spaces
- 1-Story Property
- Ceiling Fan
- Fire and Smoke Detector
- Washer and Gas Dryer Hookup
Kitchen
- Eat-In Kitchen
- Gas Oven or Range
- Ceramic Countertops
- Built-In or Custom Kitchen Cabinets
- Disposal
Flooring
- Carpet
- Laminate
- Ceramic Tile
Bedrooms and Bathrooms
- 2 Bedrooms
- 1 Full Bathroom
- Bathtub with Shower
Basement
- Basement Fills Entire Space Under The House
- Block Basement Construction
- 1 Bedroom in Basement
Schools
- Battell Elementary School
- John Young Middle School
- Mishawaka High School
Utilities
- Forced Air Heating and Cooling System
- Heating System Uses Gas
- Cable TV Available
Additional Features
- Covered patio or porch
- Suburban Location
Community Details
- Battell Subdivision
Listing and Financial Details
- Home warranty included in the sale of the property
- Assessor Parcel Number 71-09-10-333-003.000-023
Ownership History
Purchase Details
Home Financials for this Owner
Home Financials are based on the most recent Mortgage that was taken out on this home.Purchase Details
Home Financials for this Owner
Home Financials are based on the most recent Mortgage that was taken out on this home.Purchase Details
Purchase Details
Purchase Details
Home Financials for this Owner
Home Financials are based on the most recent Mortgage that was taken out on this home.Purchase Details
Home Financials for this Owner
Home Financials are based on the most recent Mortgage that was taken out on this home.Similar Homes in Mishawaka, IN
Home Values in the Area
Average Home Value in this Area
Purchase History
| Date | Buyer | Sale Price | Title Company |
|---|---|---|---|
| Northern Glenn Eric | $190,000 | Fidelity National Title Compan | |
| Lichkay Alan E | -- | Metropolitan Title | |
| Topolski Vicki | -- | None Listed On Document | |
| Bryant Jennifer | -- | None Available | |
| Topolski Vicki | -- | -- | |
| Stephens Michael T | -- | None Available |
Mortgage History
| Date | Status | Borrower | Loan Amount |
|---|---|---|---|
| Open | Northern Glenn Eric | $180,500 | |
| Previous Owner | Lichkay Alan E | $35,000 | |
| Previous Owner | Topolski Vicki | $62,400 | |
| Previous Owner | Hoggatt Steven W | $40,000 |
Property History
| Date | Event | Price | Change | Sq Ft Price |
|---|---|---|---|---|
| 02/26/2024 02/26/24 | Sold | $190,000 | +0.1% | $228 / Sq Ft |
| 01/10/2024 01/10/24 | Pending | -- | -- | -- |
| 01/07/2024 01/07/24 | For Sale | $189,900 | +131.6% | $228 / Sq Ft |
| 05/07/2013 05/07/13 | Sold | $82,000 | -10.9% | $99 / Sq Ft |
| 03/23/2013 03/23/13 | Pending | -- | -- | -- |
| 03/20/2013 03/20/13 | For Sale | $92,000 | -- | $111 / Sq Ft |
Tax History Compared to Growth
Tax History
| Year | Tax Paid | Tax Assessment Tax Assessment Total Assessment is a certain percentage of the fair market value that is determined by local assessors to be the total taxable value of land and additions on the property. | Land | Improvement |
|---|---|---|---|---|
| 2024 | $1,313 | $115,000 | $46,400 | $68,600 |
| 2023 | $1,411 | $116,900 | $46,400 | $70,500 |
| 2022 | $1,411 | $124,300 | $46,400 | $77,900 |
| 2021 | $1,194 | $106,200 | $26,500 | $79,700 |
| 2020 | $1,047 | $94,100 | $23,500 | $70,600 |
| 2019 | $861 | $83,800 | $20,800 | $63,000 |
| 2018 | $766 | $79,700 | $18,900 | $60,800 |
| 2017 | $875 | $82,100 | $18,900 | $63,200 |
| 2016 | $833 | $82,100 | $18,900 | $63,200 |
| 2014 | $761 | $81,900 | $18,900 | $63,000 |
Agents Affiliated with this Home
-
Donna Rowe

Seller's Agent in 2024
Donna Rowe
Coldwell Banker Real Estate Group
(574) 340-3538
85 Total Sales
-

Buyer's Agent in 2024
Luke Galloway
Berkshire Hathaway HomeServices Northern Indiana Real Estate
(574) 299-6312
-
Christine Tirotta

Seller's Agent in 2013
Christine Tirotta
Cressy & Everett - South Bend
(574) 210-8269
138 Total Sales
-
E
Buyer's Agent in 2013
Elaine Jordan
Cressy & Everett - South Bend
Map
Source: Indiana Regional MLS
MLS Number: 202400723
APN: 71-09-10-333-003.000-023
- 1016 N Cedar St
- 724 E Mishawaka Ave
- 511 E Battell St
- 810 Locust St
- 635 N Wenger Ave
- 1116 Christyann St
- 1616 Chestnut St
- Lot 32 A Forest River Run
- 630 Studebaker St
- 411 N Wenger Ave
- 201 Stanley St
- 409 E Lowell Ave
- 426 N Mason St
- 1914 N Merrifield Ave
- 1026 Lincolnway E
- 118 S Merrifield Ave
- 324 Gernhart Ave
- 813 E 3rd St
- 733 E 4th St
- 219 W Mishawaka Ave

