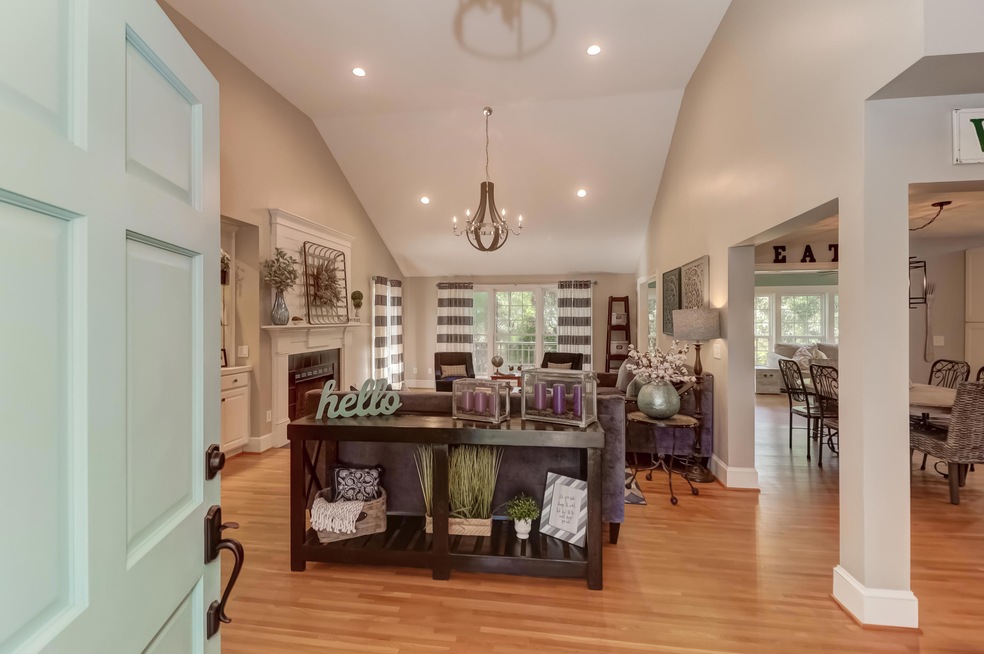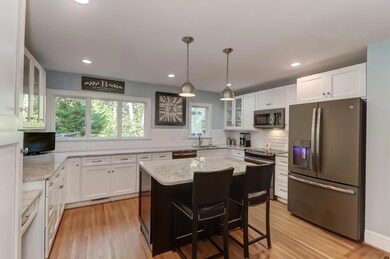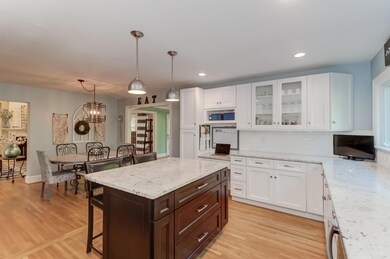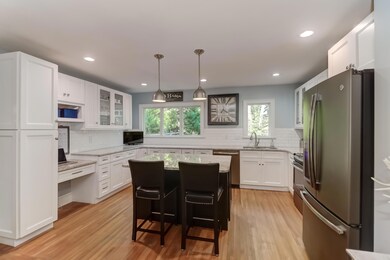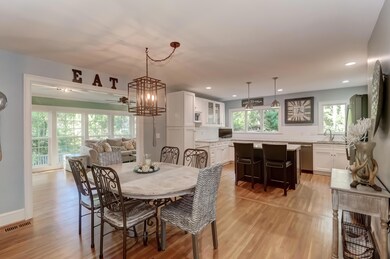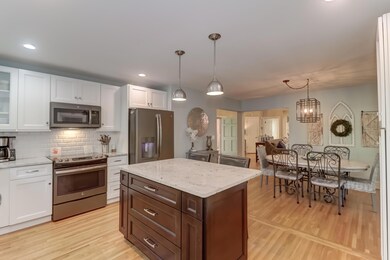
914 Parrot Creek Way Charleston, SC 29412
James Island NeighborhoodEstimated Value: $961,000 - $1,027,703
Highlights
- Finished Room Over Garage
- Gated Community
- Pond
- Stiles Point Elementary School Rated A
- Deck
- Traditional Architecture
About This Home
As of March 2021Beautifully renovated home in sought after Parrot Creek. This 2662 Sqft home with 4 bedrooms, 3 1/2 bath boasts an updated kitchen with granite, subway tile and slate appliances. The large island and eat-in area are the perfect place to gather friends and family. The great room has vaulted ceilings, gas fireplace with shiplap & built-ins. Enjoy the cozy sunroom overlooking your large, private back yard. Main floor master with trey ceiling and large ensuite. Upstairs there are 2 large bedrooms and a bright Frog (4th bedroom) As well 2 more renovated full bathrooms. Gated community with tennis courts and walking trails at the front of neighborhood. Close to Demetre park and James Island Yacht Club. Short commute to downtown. Roof 2020,Tankless hot water 2020, New HVAC 2018. Must see home!
Home Details
Home Type
- Single Family
Est. Annual Taxes
- $3,092
Year Built
- Built in 1995
Lot Details
- 0.37 Acre Lot
- Wood Fence
- Irrigation
HOA Fees
- $55 Monthly HOA Fees
Parking
- 2 Car Attached Garage
- Finished Room Over Garage
Home Design
- Traditional Architecture
- Brick Exterior Construction
- Architectural Shingle Roof
Interior Spaces
- 2,662 Sq Ft Home
- 2-Story Property
- Smooth Ceilings
- High Ceiling
- Great Room with Fireplace
- Family Room
- Sun or Florida Room
- Utility Room
- Wood Flooring
Kitchen
- Eat-In Kitchen
- Kitchen Island
Bedrooms and Bathrooms
- 4 Bedrooms
- Walk-In Closet
Basement
- Exterior Basement Entry
- Crawl Space
Outdoor Features
- Pond
- Deck
- Stoop
Schools
- Stiles Point Elementary School
- Camp Road Middle School
- James Island Charter High School
Utilities
- Cooling Available
- No Heating
Community Details
Overview
- Parrot Creek Subdivision
Security
- Gated Community
Ownership History
Purchase Details
Home Financials for this Owner
Home Financials are based on the most recent Mortgage that was taken out on this home.Purchase Details
Home Financials for this Owner
Home Financials are based on the most recent Mortgage that was taken out on this home.Purchase Details
Purchase Details
Similar Homes in the area
Home Values in the Area
Average Home Value in this Area
Purchase History
| Date | Buyer | Sale Price | Title Company |
|---|---|---|---|
| Linesch Lauren | $640,000 | None Available | |
| Browder Timothy J | $575,000 | None Available | |
| Dickson Douglas C | $473,000 | None Available | |
| Weathersby Benjamin Blake | $335,900 | -- |
Mortgage History
| Date | Status | Borrower | Loan Amount |
|---|---|---|---|
| Open | Linesch Lauren | $512,000 | |
| Previous Owner | Browder Timothy J | $402,500 | |
| Previous Owner | Dickson Douglas C | $344,765 |
Property History
| Date | Event | Price | Change | Sq Ft Price |
|---|---|---|---|---|
| 03/01/2021 03/01/21 | Sold | $640,000 | -1.5% | $240 / Sq Ft |
| 12/28/2020 12/28/20 | Pending | -- | -- | -- |
| 11/12/2020 11/12/20 | For Sale | $650,000 | +13.0% | $244 / Sq Ft |
| 03/28/2017 03/28/17 | Sold | $575,000 | 0.0% | $216 / Sq Ft |
| 02/26/2017 02/26/17 | Pending | -- | -- | -- |
| 01/13/2017 01/13/17 | For Sale | $575,000 | -- | $216 / Sq Ft |
Tax History Compared to Growth
Tax History
| Year | Tax Paid | Tax Assessment Tax Assessment Total Assessment is a certain percentage of the fair market value that is determined by local assessors to be the total taxable value of land and additions on the property. | Land | Improvement |
|---|---|---|---|---|
| 2023 | $3,309 | $25,600 | $0 | $0 |
| 2022 | $3,098 | $25,600 | $0 | $0 |
| 2021 | $2,931 | $23,000 | $0 | $0 |
| 2020 | $3,041 | $23,000 | $0 | $0 |
| 2019 | $3,092 | $23,000 | $0 | $0 |
| 2017 | $2,137 | $16,250 | $0 | $0 |
| 2016 | $2,047 | $16,250 | $0 | $0 |
| 2015 | $5,931 | $16,250 | $0 | $0 |
| 2014 | $5,148 | $0 | $0 | $0 |
| 2011 | -- | $0 | $0 | $0 |
Agents Affiliated with this Home
-
Barb Hornig

Seller's Agent in 2021
Barb Hornig
EXP Realty LLC
(843) 860-2159
17 in this area
40 Total Sales
-
Deborah Fisher

Buyer's Agent in 2021
Deborah Fisher
Handsome Properties, Inc.
(843) 870-1551
6 in this area
70 Total Sales
-
Denise Piper

Buyer Co-Listing Agent in 2021
Denise Piper
Handsome Properties, Inc.
(843) 607-8731
5 in this area
22 Total Sales
Map
Source: CHS Regional MLS
MLS Number: 20030768
APN: 454-11-00-080
- 667 Shortwood St
- 881 Evans Rd
- 802 Robert e Lee Blvd
- 841 Fred St
- 562 Fort Johnson Rd
- 634 Lynne Ave
- 803 Burnett Dr
- 762 Swanson Ave
- 1032 Windward Rd
- 637 Lynne Ave
- 614 Beauregard St
- 930 Stiles Dr
- 683 Edmonds Dr
- 689 Port Cir
- 0 Fort Johnson Rd Unit 25005735
- 679 Edmonds Dr
- 902 Mikell Dr
- 734 Waterloo St
- 676 Sterling Dr
- 774 Creekside Dr
- 914 Parrot Creek Way
- 918 Parrot Creek Way
- 910 Parrot Creek Way
- 872 Parrot Creek Way
- 868 Parrot Creek Way
- 589 Water Turkey Retreat
- 906 Parrot Creek Way
- 922 Parrot Creek Way
- 917 Parrot Creek Way
- 876 Parrot Creek Way
- 921 Parrot Creek Way
- 581 Water Turkey Retreat
- 597 Water Turkey Retreat
- 913 Parrot Creek Way
- 880 Parrot Creek Way
- 0 Parrot Creek Way
- 902 Parrot Creek Way
- 926 Parrot Creek Way
- 925 Parrot Creek Way
- 0 Water Turkey Retreat
