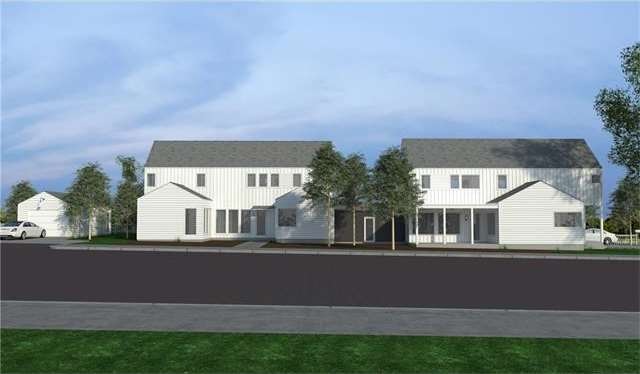
914 Philco Dr Unit B Austin, TX 78745
South Manchaca NeighborhoodHighlights
- Newly Remodeled
- Multiple Living Areas
- Central Air
- Main Floor Primary Bedroom
- 1 Car Detached Garage
- Concrete Flooring
About This Home
As of May 2020This new ready-made home by Moore-Tate is a handsome modern farmhouse style is just right by design and size. Tucked under a grove of Oak trees. Fresh modern interior with crisp lines and good proportions are filled with natural light. Solid wood cabinetry anchors a well-designed kitchen. Features include a mudroom, downstairs laundry, outdoor storage, garage. Located in an emerging neighborhood close and convenient to Congress Avenue and the groundbreaking St Elmo Public Market.
Last Agent to Sell the Property
Matthew Donowho, Broker License #0654035 Listed on: 02/19/2016
Last Buyer's Agent
Non Member
Non Member License #785011
Property Details
Home Type
- Condominium
Est. Annual Taxes
- $13,569
Year Built
- Built in 2016 | Newly Remodeled
Lot Details
- Wood Fence
HOA Fees
- $25 Monthly HOA Fees
Parking
- 1 Car Detached Garage
Home Design
- Slab Foundation
- Composition Roof
- HardiePlank Type
Interior Spaces
- 2,179 Sq Ft Home
- 2-Story Property
- Multiple Living Areas
- Concrete Flooring
- Laundry on main level
Kitchen
- Free-Standing Range
- Microwave
- Dishwasher
Bedrooms and Bathrooms
- 4 Bedrooms | 1 Primary Bedroom on Main
Schools
- St Elmo Elementary School
- Bedichek Middle School
- Travis High School
Utilities
- Central Air
- Heating Available
- Above Ground Utilities
Community Details
- Association fees include insurance
- 914 Philco Condomini Association
- Built by Moore Tate
- Forest Oaks Subdivision
- Mandatory home owners association
Listing and Financial Details
- Assessor Parcel Number see agent
Ownership History
Purchase Details
Home Financials for this Owner
Home Financials are based on the most recent Mortgage that was taken out on this home.Purchase Details
Home Financials for this Owner
Home Financials are based on the most recent Mortgage that was taken out on this home.Similar Homes in Austin, TX
Home Values in the Area
Average Home Value in this Area
Purchase History
| Date | Type | Sale Price | Title Company |
|---|---|---|---|
| Warranty Deed | -- | None Available | |
| Warranty Deed | -- | Corridor Title Llc |
Mortgage History
| Date | Status | Loan Amount | Loan Type |
|---|---|---|---|
| Open | $577,000 | New Conventional | |
| Previous Owner | $205,364 | Stand Alone First |
Property History
| Date | Event | Price | Change | Sq Ft Price |
|---|---|---|---|---|
| 05/22/2020 05/22/20 | Sold | -- | -- | -- |
| 05/10/2020 05/10/20 | Pending | -- | -- | -- |
| 04/30/2020 04/30/20 | Price Changed | $749,000 | -3.9% | $344 / Sq Ft |
| 04/03/2020 04/03/20 | For Sale | $779,000 | 0.0% | $358 / Sq Ft |
| 03/24/2020 03/24/20 | Off Market | -- | -- | -- |
| 03/19/2020 03/19/20 | Price Changed | $779,000 | 0.0% | $358 / Sq Ft |
| 03/19/2020 03/19/20 | For Sale | $779,000 | -4.4% | $358 / Sq Ft |
| 02/21/2020 02/21/20 | Pending | -- | -- | -- |
| 02/13/2020 02/13/20 | For Sale | $815,000 | +38.1% | $374 / Sq Ft |
| 06/08/2016 06/08/16 | Sold | -- | -- | -- |
| 04/20/2016 04/20/16 | Pending | -- | -- | -- |
| 04/05/2016 04/05/16 | Price Changed | $590,000 | -1.5% | $271 / Sq Ft |
| 03/04/2016 03/04/16 | Price Changed | $599,000 | -3.2% | $275 / Sq Ft |
| 02/19/2016 02/19/16 | For Sale | $619,000 | -- | $284 / Sq Ft |
Tax History Compared to Growth
Tax History
| Year | Tax Paid | Tax Assessment Tax Assessment Total Assessment is a certain percentage of the fair market value that is determined by local assessors to be the total taxable value of land and additions on the property. | Land | Improvement |
|---|---|---|---|---|
| 2023 | $13,569 | $880,851 | $0 | $0 |
| 2022 | $15,815 | $800,774 | $0 | $0 |
| 2021 | $15,846 | $727,976 | $130,000 | $597,976 |
| 2020 | $13,763 | $641,670 | $130,000 | $618,607 |
| 2018 | $11,741 | $530,305 | $100,000 | $430,305 |
| 2017 | $12,439 | $557,768 | $100,000 | $457,768 |
Agents Affiliated with this Home
-
Clayton Bullock

Seller's Agent in 2020
Clayton Bullock
Moreland Properties
(512) 797-6446
14 in this area
103 Total Sales
-
Abbie Phillips

Buyer's Agent in 2020
Abbie Phillips
Brodsky Properties
(817) 271-9201
9 in this area
106 Total Sales
-
Thomas Joseph

Seller's Agent in 2016
Thomas Joseph
Matthew Donowho, Broker
(512) 850-8974
2 in this area
41 Total Sales
-
N
Buyer's Agent in 2016
Non Member
Non Member
Map
Source: Unlock MLS (Austin Board of REALTORS®)
MLS Number: 3314965
APN: 876936
- 903 Redd St Unit 1
- 4604 Mount Vernon Dr
- 4607 Jinx Ave Unit B
- 4420 Mount Vernon Dr Unit A
- 806 Philco Dr Unit 2
- 802 Philco Dr Unit 2
- 802 Philco Dr Unit 1
- 4423 Jinx Ave Unit 2
- 910 Plateau Cir
- 4703 Mount Vernon Dr Unit 2
- 4703 Mount Vernon Dr Unit 1
- 4524 S 3rd St
- 4603 Englewood Dr
- 710 Philco Dr
- 4418 Jinx Ave
- 4605 Englewood Dr Unit A
- 4525 S 3rd St
- 4412 Jinx Ave
- 4405 Jinx Ave Unit 2
- 4408 Jinx Ave Unit 1
