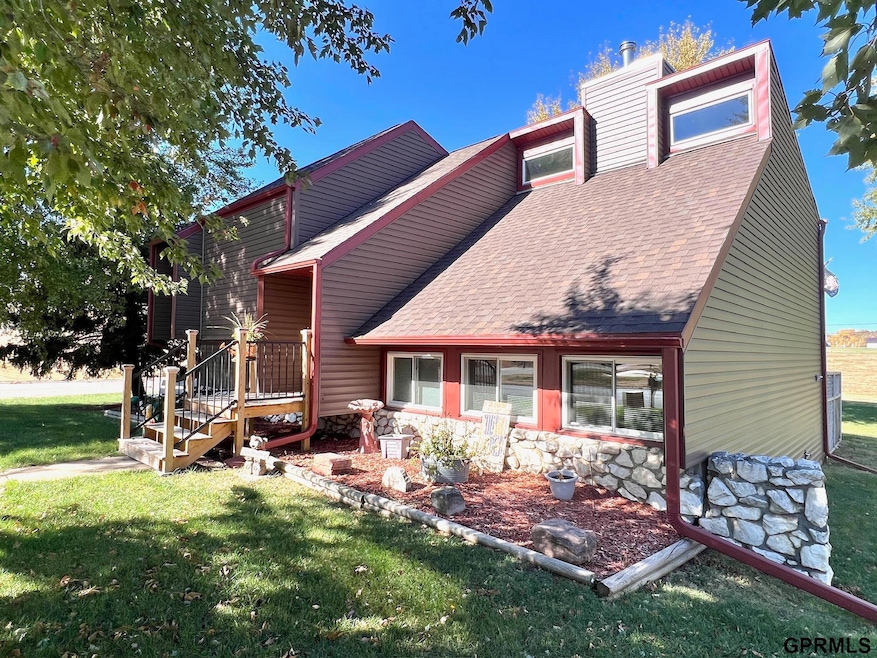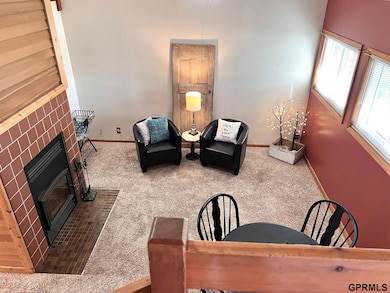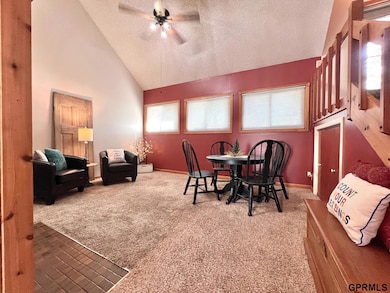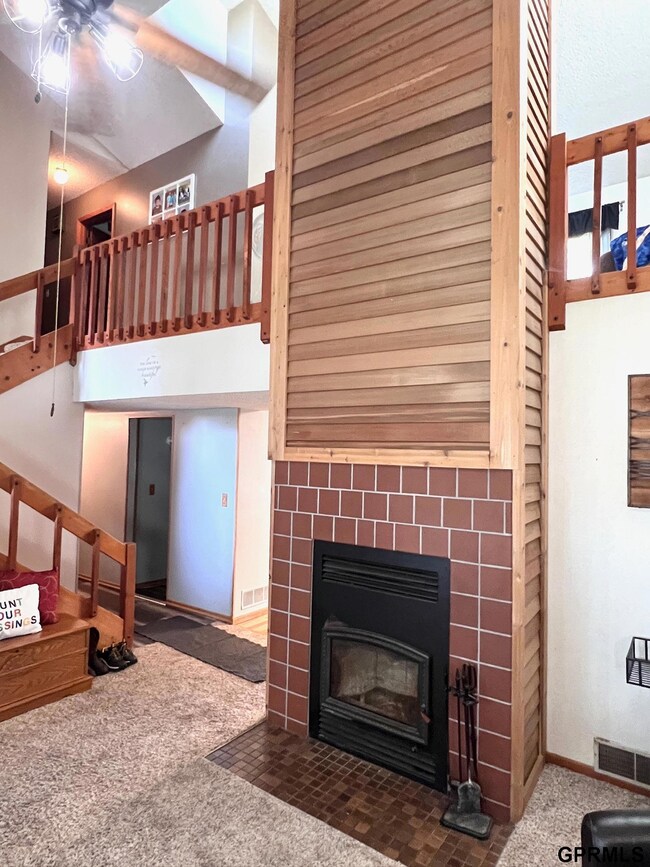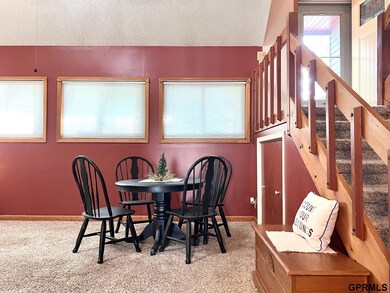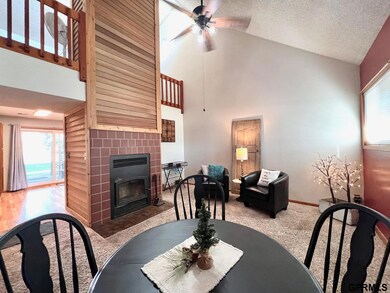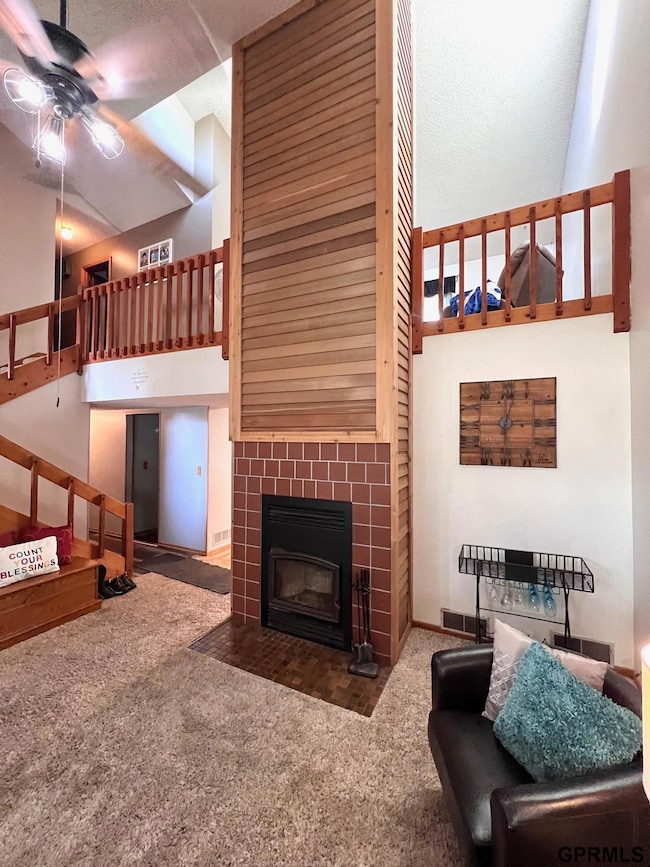
914 Q St Geneva, NE 68361
Highlights
- Deck
- Cathedral Ceiling
- No HOA
- Wood Burning Stove
- 1 Fireplace
- Covered patio or porch
About This Home
As of February 2025This is not like anyone else's! The front of the house has a split-foyer, from the garage, a zero-entry 2-level home. NEW NEW NEW: Siding, windows, roof, gutters, soffit/fascia. Unique qualities: architecture outside, towering wood stove, great windows, so many living spaces, outdoor living, big yard! The main-room has space for both living and dining. The kitchen includes a small breakfast bar, room for an island, comes with appliances, and a patio door to your grill! Down the hall is the laundry and bedroom suite #1, and an office. The rec room has wood accents, cement floor and attaches to the large 2+ stall garage. Upstairs, the living space has patio doors & connects to a deck and over looks the great-room below. Down the hall is: suite #2 with vaulted ceiling, 2 large bedrooms, & an extra bath. Outside: great lot, shed with large cement pad, 2 patios and a deck, and off-street parking. This house will suprise you. Come, look, and make an offer!
Home Details
Home Type
- Single Family
Est. Annual Taxes
- $2,771
Year Built
- Built in 1967
Lot Details
- 0.36 Acre Lot
- Lot Dimensions are 90 x 176.5'
- Wood Fence
Parking
- 2 Car Attached Garage
Home Design
- Slab Foundation
- Composition Roof
- Vinyl Siding
- Stone
Interior Spaces
- 2,265 Sq Ft Home
- Multi-Level Property
- Cathedral Ceiling
- 1 Fireplace
- Wood Burning Stove
- Sliding Doors
Kitchen
- Oven or Range
- Microwave
- Dishwasher
Flooring
- Wall to Wall Carpet
- Laminate
- Concrete
Bedrooms and Bathrooms
- 4 Bedrooms
Outdoor Features
- Deck
- Covered patio or porch
- Shed
Schools
- Fillmore Central Elementary And Middle School
- Fillmore Central High School
Additional Features
- Stepless Entry
- Forced Air Heating and Cooling System
Community Details
- No Home Owners Association
- City Of Geneva Subdivision
Listing and Financial Details
- Assessor Parcel Number 300015274
Ownership History
Purchase Details
Home Financials for this Owner
Home Financials are based on the most recent Mortgage that was taken out on this home.Purchase Details
Similar Home in Geneva, NE
Home Values in the Area
Average Home Value in this Area
Purchase History
| Date | Type | Sale Price | Title Company |
|---|---|---|---|
| Warranty Deed | $234,000 | None Listed On Document | |
| Deed | $95,000 | -- |
Mortgage History
| Date | Status | Loan Amount | Loan Type |
|---|---|---|---|
| Open | $187,200 | New Conventional | |
| Previous Owner | $62,500 | New Conventional |
Property History
| Date | Event | Price | Change | Sq Ft Price |
|---|---|---|---|---|
| 02/28/2025 02/28/25 | Sold | $234,000 | -2.1% | $103 / Sq Ft |
| 02/01/2025 02/01/25 | Pending | -- | -- | -- |
| 10/13/2024 10/13/24 | For Sale | $239,000 | -- | $106 / Sq Ft |
Tax History Compared to Growth
Tax History
| Year | Tax Paid | Tax Assessment Tax Assessment Total Assessment is a certain percentage of the fair market value that is determined by local assessors to be the total taxable value of land and additions on the property. | Land | Improvement |
|---|---|---|---|---|
| 2024 | $2,195 | $178,960 | $9,530 | $169,430 |
| 2023 | $2,771 | $178,960 | $9,530 | $169,430 |
| 2022 | $2,916 | $178,960 | $9,530 | $169,430 |
| 2021 | $2,206 | $137,930 | $9,530 | $128,400 |
| 2020 | $2,114 | $137,930 | $9,530 | $128,400 |
| 2019 | $1,952 | $137,930 | $9,530 | $128,400 |
| 2018 | $1,742 | $118,485 | $9,530 | $108,955 |
| 2017 | $1,723 | $118,485 | $9,530 | $108,955 |
| 2016 | $1,530 | $110,990 | $5,400 | $105,590 |
| 2015 | $1,469 | $109,990 | $5,400 | $104,590 |
| 2014 | $1,465 | $109,990 | $5,400 | $104,590 |
| 2013 | $1,561 | $101,625 | $5,400 | $96,225 |
Agents Affiliated with this Home
-
Karla Jacobson

Seller's Agent in 2025
Karla Jacobson
2Ks Realty
(402) 759-2107
129 Total Sales
-
Kate Manes

Buyer's Agent in 2025
Kate Manes
2Ks Realty
(402) 364-3065
50 Total Sales
Map
Source: Great Plains Regional MLS
MLS Number: 22427119
APN: 300015274
