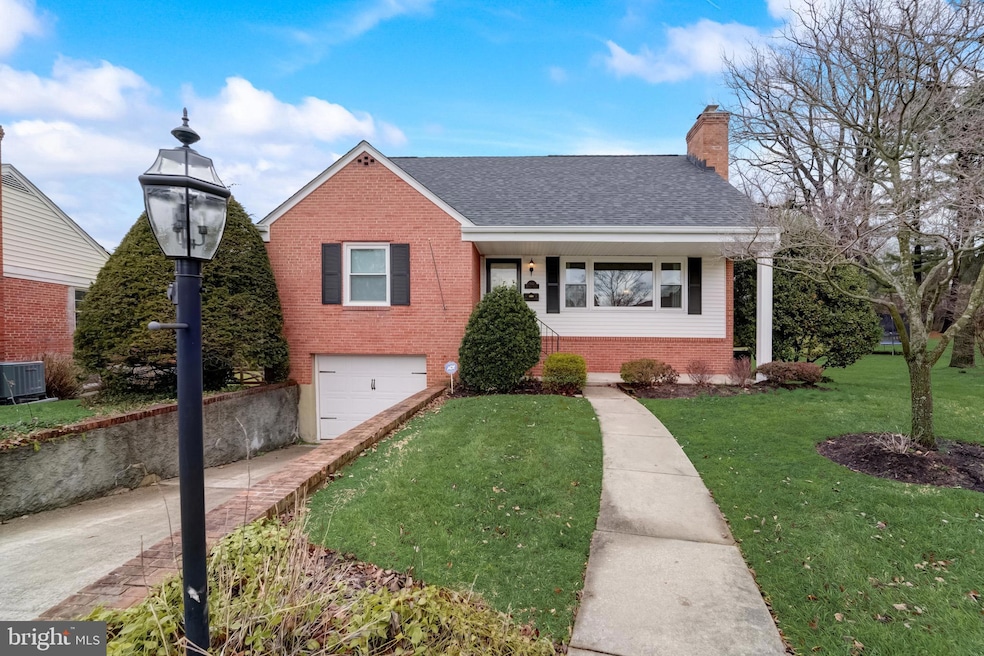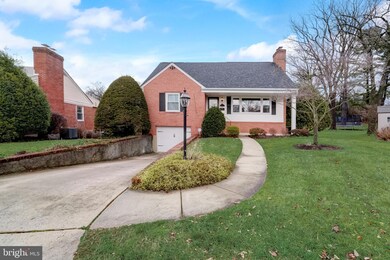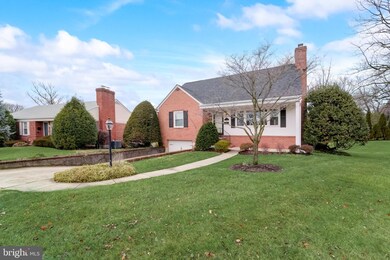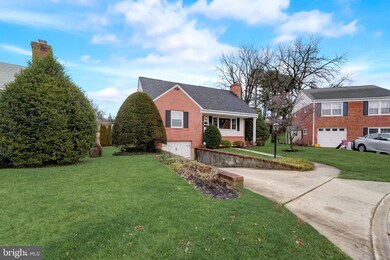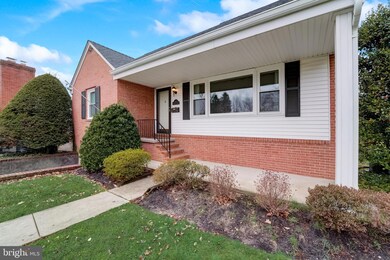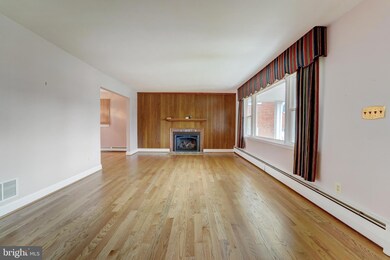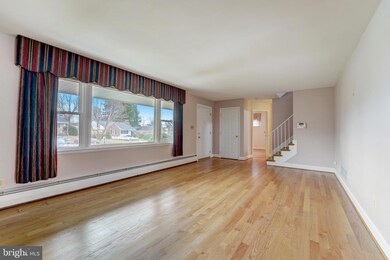
914 Rappaix Ct Towson, MD 21286
Knollwood-Donnybrook NeighborhoodHighlights
- Cape Cod Architecture
- Deck
- No HOA
- Towson High Law & Public Policy Rated A
- Wood Flooring
- Porch
About This Home
As of April 2024Welcome to 914 Rappaix Ct, a captivating residence offering a blend of elegance and modern comfort in the desirable community of Towson. Nestled on a tranquil cul-de-sac, this property welcomes you with its charming exterior. Step inside to discover a spacious and light-filled interior, the gourmet kitchen renovated in 2016 boasts granite countertops, stainless steel appliances, and ample cabinet space, making meal preparation a breeze. Enjoy casual dining at the breakfast bar or host elegant dinner parties in the adjacent dining area. Retreat to the tranquility of the spacious bedrooms, first bedroom located on the main floor, and the additional two on the 2nd floor with generous closet space, and plenty of natural light. The basement provides additional space for a family room or a cozy personal space. Step outside to your own private patio, where you can enjoy morning coffee, afternoon barbecues, or simply soak in the sunshine. Backyard offers privacy and space for outdoor activities or gardening. New roof in 2018!
Schedule your private showing today!
Last Agent to Sell the Property
Berkshire Hathaway HomeServices PenFed Realty License #575539 Listed on: 02/14/2024

Home Details
Home Type
- Single Family
Est. Annual Taxes
- $4,602
Year Built
- Built in 1957
Lot Details
- 0.29 Acre Lot
- Property is in excellent condition
Parking
- 1 Car Attached Garage
- Front Facing Garage
- Driveway
Home Design
- Cape Cod Architecture
- Brick Exterior Construction
- Block Foundation
Interior Spaces
- Property has 3 Levels
- Ceiling Fan
- Gas Fireplace
- Window Treatments
- Finished Basement
Kitchen
- Stove
- Built-In Microwave
- Dishwasher
- Disposal
Flooring
- Wood
- Carpet
Bedrooms and Bathrooms
Laundry
- Dryer
- Washer
Outdoor Features
- Deck
- Screened Patio
- Porch
Schools
- Stoneleigh Elementary School
- Dumbarton Middle School
- Towson High School
Utilities
- Forced Air Heating and Cooling System
- Natural Gas Water Heater
Community Details
- No Home Owners Association
- Knollwood Subdivision
Listing and Financial Details
- Tax Lot 7
- Assessor Parcel Number 04090913753930
Ownership History
Purchase Details
Home Financials for this Owner
Home Financials are based on the most recent Mortgage that was taken out on this home.Purchase Details
Purchase Details
Similar Homes in the area
Home Values in the Area
Average Home Value in this Area
Purchase History
| Date | Type | Sale Price | Title Company |
|---|---|---|---|
| Assignment Deed | $515,000 | Sage Title | |
| Deed | $219,900 | -- | |
| Deed | $166,500 | -- |
Mortgage History
| Date | Status | Loan Amount | Loan Type |
|---|---|---|---|
| Open | $339,000 | New Conventional |
Property History
| Date | Event | Price | Change | Sq Ft Price |
|---|---|---|---|---|
| 10/01/2024 10/01/24 | Rented | $3,925 | 0.0% | -- |
| 09/05/2024 09/05/24 | Under Contract | -- | -- | -- |
| 08/16/2024 08/16/24 | For Rent | $3,925 | 0.0% | -- |
| 04/24/2024 04/24/24 | Sold | $515,000 | -4.6% | $326 / Sq Ft |
| 03/30/2024 03/30/24 | Pending | -- | -- | -- |
| 02/14/2024 02/14/24 | For Sale | $540,000 | -- | $342 / Sq Ft |
Tax History Compared to Growth
Tax History
| Year | Tax Paid | Tax Assessment Tax Assessment Total Assessment is a certain percentage of the fair market value that is determined by local assessors to be the total taxable value of land and additions on the property. | Land | Improvement |
|---|---|---|---|---|
| 2024 | $5,687 | $429,833 | $0 | $0 |
| 2023 | $5,254 | $379,667 | $0 | $0 |
| 2022 | $4,547 | $329,500 | $96,900 | $232,600 |
| 2021 | $4,395 | $325,300 | $0 | $0 |
| 2020 | $4,395 | $321,100 | $0 | $0 |
| 2019 | $4,432 | $316,900 | $96,900 | $220,000 |
| 2018 | $4,205 | $313,900 | $0 | $0 |
| 2017 | $3,799 | $310,900 | $0 | $0 |
| 2016 | $3,539 | $307,900 | $0 | $0 |
| 2015 | $3,539 | $307,900 | $0 | $0 |
| 2014 | $3,539 | $307,900 | $0 | $0 |
Agents Affiliated with this Home
-
Bob Chew

Seller's Agent in 2024
Bob Chew
BHHS PenFed (actual)
(410) 995-9600
1 in this area
2,729 Total Sales
-
Jack Missry

Seller's Agent in 2024
Jack Missry
Long & Foster
(413) 313-2558
2 in this area
52 Total Sales
-
Erika Key

Seller Co-Listing Agent in 2024
Erika Key
BHHS PenFed (actual)
(410) 960-3339
1 in this area
114 Total Sales
Map
Source: Bright MLS
MLS Number: MDBC2087150
APN: 09-0913753930
- 904 Stevenson Ln
- 1204 Stevenson Ln
- 7510 Knollwood Rd
- 701 Hillen Rd
- 622 Hastings Rd
- 1233 Knightswood Rd
- 612 Coventry Rd
- 107 Overcrest Rd
- 119 E Burke Ave
- 204 E Burke Ave
- 1305 Heather Hill Rd
- 605 Worcester Rd
- 10 Maryland Ave
- 517 Worcester Rd
- 7 Hillside Ave
- 34 E Burke Ave
- 345 Eudowood Ln
- 511 Wilton Rd
- 408 Fairmount Ave
- 500 Wilton Rd
