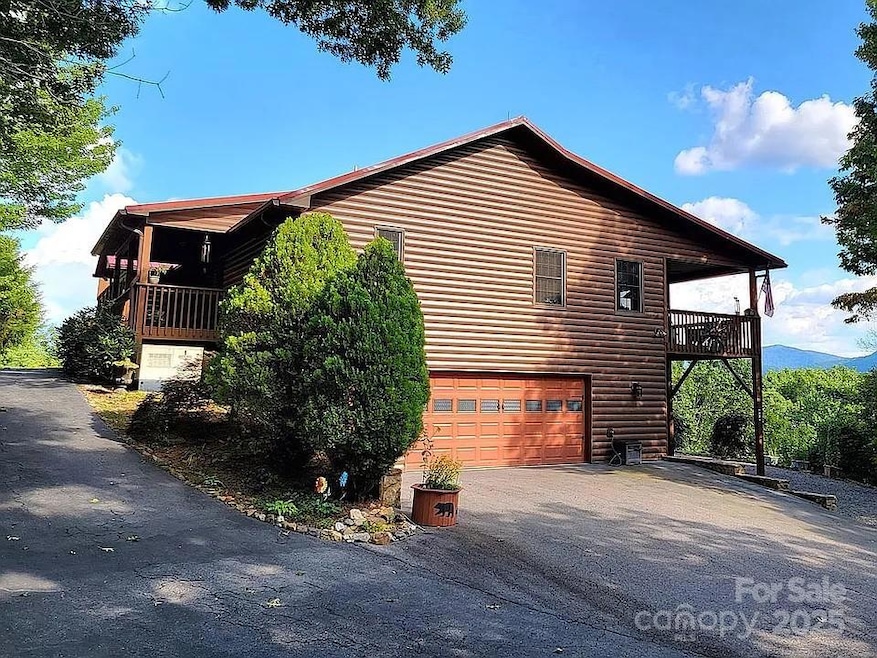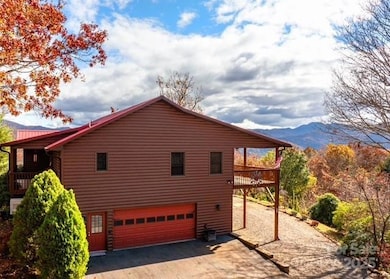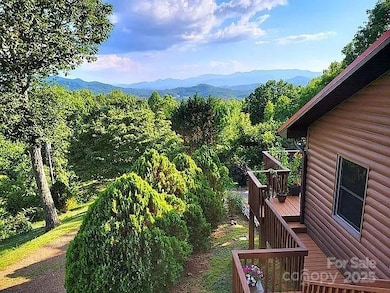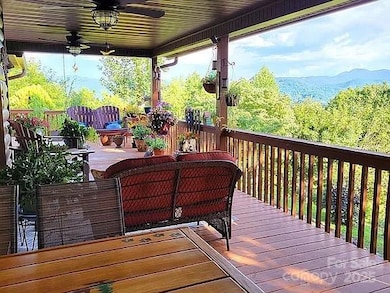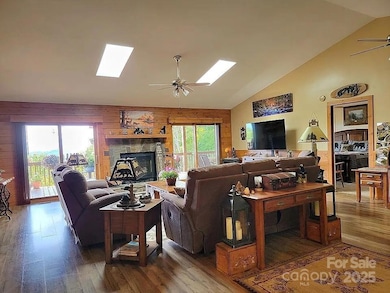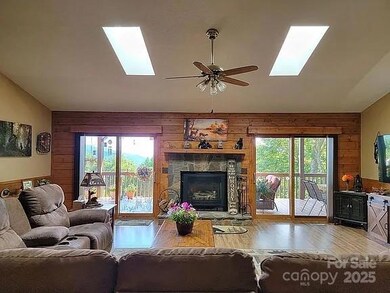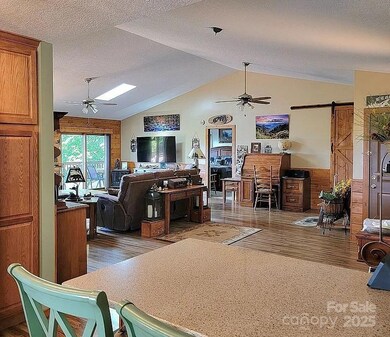
914 Rogers Rd Franklin, NC 28734
Estimated payment $3,718/month
Highlights
- Barn
- Open Floorplan
- Deck
- RV Access or Parking
- Mountain View
- Private Lot
About This Home
Welcome Home to 914 Rogers Rd, a mountain-top retreat offering privacy, breathtaking long-range views, and endless possibilities across 6.64 acres with seven separate lots. The main home features 1,621 sq ft of updated living space, including 2 bedrooms, 2 bathrooms, and an open floor plan with LVP and laminate wood flooring throughout. The cozy living area centers around a fireplace, and the kitchen and bathrooms have been updated for a modern feel. The finished basement adds 929 sq ft of versatile flex space with a third full bath, perfect for a third bedroom, office, or guest suite. Outdoor living includes an oversized deck, an observation deck above the patio, a detached RV garage, and a large open-air barn, ideal for storage or hobbies. With updated interiors, expansive outdoor areas, and sweeping views, 914 Rogers Rd offers a rare opportunity for mountain living. Experience this unique property — schedule your private showing today!
Listing Agent
Woodland Group, LLC Brokerage Phone: 980-202-5711 License #232781 Listed on: 04/28/2025
Home Details
Home Type
- Single Family
Est. Annual Taxes
- $1,179
Year Built
- Built in 1999
Lot Details
- Cul-De-Sac
- Private Lot
- Paved or Partially Paved Lot
- Level Lot
- Wooded Lot
- Property is zoned FR1
Parking
- 4 Car Detached Garage
- Basement Garage
- Workshop in Garage
- Circular Driveway
- 4 Open Parking Spaces
- RV Access or Parking
Home Design
- Cabin
- Aluminum Roof
- Wood Siding
- Vinyl Siding
Interior Spaces
- 1-Story Property
- Open Floorplan
- Wet Bar
- Wired For Data
- Skylights
- Propane Fireplace
- Insulated Windows
- Living Room with Fireplace
- Mountain Views
- Pull Down Stairs to Attic
Kitchen
- Convection Oven
- Gas Range
- Microwave
- Dishwasher
- Disposal
Flooring
- Laminate
- Vinyl
Bedrooms and Bathrooms
- 2 Main Level Bedrooms
- Split Bedroom Floorplan
- Walk-In Closet
- 3 Full Bathrooms
- Garden Bath
Laundry
- Laundry Room
- Washer and Gas Dryer Hookup
Partially Finished Basement
- Walk-Out Basement
- Exterior Basement Entry
- Workshop
- Stubbed For A Bathroom
Outdoor Features
- Deck
- Covered patio or porch
- Shed
- Outbuilding
Farming
- Barn
Utilities
- Central Air
- Space Heater
- Baseboard Heating
- Heating System Uses Propane
- Generator Hookup
- Power Generator
- Shared Well
- Propane Water Heater
- Septic Tank
- Cable TV Available
Community Details
- Sky Village Subdivision
Listing and Financial Details
- Assessor Parcel Number 7505100387
Map
Home Values in the Area
Average Home Value in this Area
Tax History
| Year | Tax Paid | Tax Assessment Tax Assessment Total Assessment is a certain percentage of the fair market value that is determined by local assessors to be the total taxable value of land and additions on the property. | Land | Improvement |
|---|---|---|---|---|
| 2024 | $1,179 | $311,410 | $24,830 | $286,580 |
| 2023 | $1,006 | $311,310 | $24,830 | $286,480 |
| 2022 | $1,006 | $190,740 | $11,190 | $179,550 |
| 2021 | $976 | $191,040 | $11,190 | $179,850 |
| 2020 | $928 | $191,040 | $11,190 | $179,850 |
| 2018 | $882 | $195,000 | $14,500 | $180,500 |
| 2017 | $882 | $195,000 | $14,500 | $180,500 |
| 2016 | $862 | $195,000 | $14,500 | $180,500 |
| 2015 | $839 | $195,000 | $14,500 | $180,500 |
| 2014 | $722 | $210,380 | $24,120 | $186,260 |
| 2013 | -- | $210,380 | $24,120 | $186,260 |
Property History
| Date | Event | Price | Change | Sq Ft Price |
|---|---|---|---|---|
| 05/24/2025 05/24/25 | Pending | -- | -- | -- |
| 04/28/2025 04/28/25 | For Sale | $649,900 | +120.3% | $401 / Sq Ft |
| 09/17/2018 09/17/18 | Sold | $295,000 | 0.0% | $183 / Sq Ft |
| 08/18/2018 08/18/18 | Pending | -- | -- | -- |
| 07/30/2018 07/30/18 | For Sale | $295,000 | +19.0% | $183 / Sq Ft |
| 08/23/2013 08/23/13 | Sold | $248,000 | 0.0% | $154 / Sq Ft |
| 07/24/2013 07/24/13 | Pending | -- | -- | -- |
| 04/25/2013 04/25/13 | For Sale | $248,000 | -- | $154 / Sq Ft |
Purchase History
| Date | Type | Sale Price | Title Company |
|---|---|---|---|
| Warranty Deed | $295,000 | None Available |
Mortgage History
| Date | Status | Loan Amount | Loan Type |
|---|---|---|---|
| Previous Owner | $223,200 | New Conventional |
Similar Homes in Franklin, NC
Source: Canopy MLS (Canopy Realtor® Association)
MLS Number: 4252189
APN: 7505100387
- 132 Mountain Cir
- Lot 35 Mountain Cir
- 527 Saunders Rd
- 432 Jackson Heights Dr
- 199 Jackson Heights Dr
- 164 Cunningham Rd
- 65 Spencer Ln
- 0 Holly Springs Village Unit 26040670
- 202 Jackson Heights Dr
- 100 Donna Dr
- 58 Saunders Rd
- 84 & 158 Cat Creek Rd
- 40 Saunders Rd
- 8 Saunders Rd
- 39 Saunders Rd
- 37 Saunders Rd
