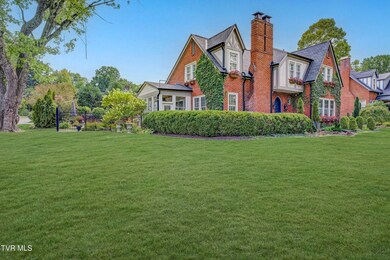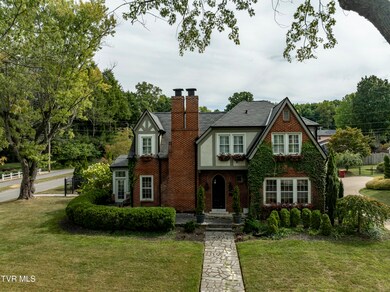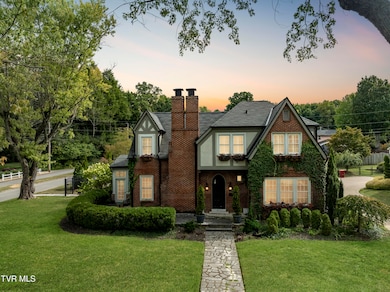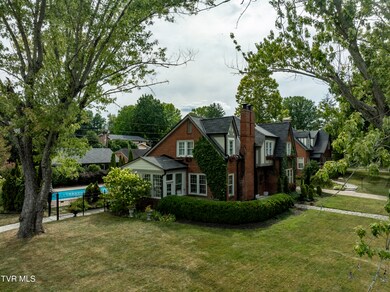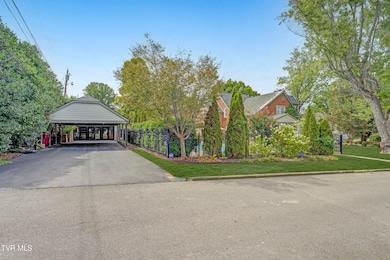
914 Tulip St Johnson City, TN 37601
Highlights
- Pool House
- Second Garage
- Outdoor Fireplace
- Fairmont Elementary School Rated A
- Recreation Room
- Wood Flooring
About This Home
As of April 2025The perfect 1920s Tudor with all of the charm that you have been waiting for! This charmer has the curb appeal, location, amazing schools, an in ground pool, 4 car carport and garage converted to a pool table/hangout. Roof & gutters on the main house and carport are brand new. The windows on the main level are the original handblown glass. You are greeted by a double arched front door, stepping into the living room with the most gorgeous stone fireplace with brand new remote start gas logs to your left, the grand dining room to your right-through to the eat in kitchen with a large island. There is a half bath off of the kitchen as well as a mudroom and easy access to the backyard for the ultimate entertaining space! The main level also has 2 office spaces or an optional bedroom as well as a sunroom that you can access from the pool space. Upstairs you will find 3 bedrooms, 2 full bathrooms. As if that's not already enough, there is a full basement with a bedroom space and full bathroom for the teenager or guests who need their own space along with a great common area that could be a playroom or theater space. Come and make this house your home today!
Home Details
Home Type
- Single Family
Est. Annual Taxes
- $2,072
Year Built
- Built in 1928 | Remodeled
Lot Details
- Lot Dimensions are 100 x 160
- Back Yard Fenced
- Level Lot
- Property is in good condition
Home Design
- Tudor Architecture
- Brick Exterior Construction
- Plaster Walls
- Shingle Roof
- HardiePlank Type
Interior Spaces
- 2-Story Property
- Built-In Features
- Gas Log Fireplace
- Stone Fireplace
- Window Treatments
- Living Room with Fireplace
- Recreation Room
- Play Room
- Sun or Florida Room
Kitchen
- Eat-In Kitchen
- Built-In Electric Oven
- Microwave
- Dishwasher
- Wine Refrigerator
- Kitchen Island
Flooring
- Wood
- Stone
- Ceramic Tile
Bedrooms and Bathrooms
- 4 Bedrooms
- Cedar Closet
- Walk-In Closet
- In-Law or Guest Suite
Laundry
- Laundry Room
- Dryer
- Washer
Attic
- Attic Floors
- Storage In Attic
- Pull Down Stairs to Attic
Finished Basement
- Heated Basement
- Basement Fills Entire Space Under The House
- Sump Pump
- Stubbed For A Bathroom
Home Security
- Home Security System
- Security Lights
- Fire and Smoke Detector
Parking
- Detached Garage
- 4 Carport Spaces
- Second Garage
- Parking Pad
- Driveway
Pool
- Pool House
- In Ground Pool
Outdoor Features
- Patio
- Outdoor Fireplace
- Outdoor Storage
Schools
- Fairmont Elementary School
- Indian Trail Middle School
- Science Hill High School
Utilities
- Central Heating and Cooling System
- Heating System Uses Natural Gas
- Heat Pump System
Community Details
- No Home Owners Association
- Oakland Gardens Subdivision
Listing and Financial Details
- Assessor Parcel Number 038n D 004.00
- Seller Considering Concessions
Ownership History
Purchase Details
Home Financials for this Owner
Home Financials are based on the most recent Mortgage that was taken out on this home.Purchase Details
Purchase Details
Purchase Details
Home Financials for this Owner
Home Financials are based on the most recent Mortgage that was taken out on this home.Purchase Details
Home Financials for this Owner
Home Financials are based on the most recent Mortgage that was taken out on this home.Purchase Details
Map
Similar Homes in Johnson City, TN
Home Values in the Area
Average Home Value in this Area
Purchase History
| Date | Type | Sale Price | Title Company |
|---|---|---|---|
| Warranty Deed | $750,000 | State Of Franklin Title Compan | |
| Quit Claim Deed | -- | None Listed On Document | |
| Quit Claim Deed | -- | None Listed On Document | |
| Quit Claim Deed | -- | -- | |
| Quit Claim Deed | -- | -- | |
| Deed | $382,000 | -- | |
| Deed | $349,000 | -- | |
| Deed | $160,000 | -- |
Mortgage History
| Date | Status | Loan Amount | Loan Type |
|---|---|---|---|
| Open | $600,000 | New Conventional | |
| Previous Owner | $119,000 | Credit Line Revolving | |
| Previous Owner | $305,600 | No Value Available | |
| Previous Owner | $337,500 | No Value Available | |
| Previous Owner | $200,000 | No Value Available | |
| Previous Owner | $20,000 | No Value Available |
Property History
| Date | Event | Price | Change | Sq Ft Price |
|---|---|---|---|---|
| 04/25/2025 04/25/25 | Sold | $750,000 | -3.7% | $183 / Sq Ft |
| 03/31/2025 03/31/25 | Pending | -- | -- | -- |
| 03/18/2025 03/18/25 | Price Changed | $779,000 | -2.5% | $190 / Sq Ft |
| 03/18/2025 03/18/25 | For Sale | $799,000 | -- | $195 / Sq Ft |
Tax History
| Year | Tax Paid | Tax Assessment Tax Assessment Total Assessment is a certain percentage of the fair market value that is determined by local assessors to be the total taxable value of land and additions on the property. | Land | Improvement |
|---|---|---|---|---|
| 2024 | $2,072 | $121,150 | $9,650 | $111,500 |
| 2023 | $1,584 | $73,675 | $0 | $0 |
| 2022 | $1,584 | $73,675 | $9,025 | $64,650 |
| 2021 | $2,859 | $73,675 | $9,025 | $64,650 |
| 2020 | $2,844 | $73,675 | $9,025 | $64,650 |
| 2019 | $1,452 | $73,675 | $9,025 | $64,650 |
| 2018 | $2,605 | $61,000 | $7,075 | $53,925 |
| 2017 | $2,605 | $61,000 | $7,075 | $53,925 |
| 2016 | $2,593 | $61,000 | $7,075 | $53,925 |
| 2015 | $2,348 | $61,000 | $7,075 | $53,925 |
| 2014 | $2,196 | $61,000 | $7,075 | $53,925 |
Source: Tennessee/Virginia Regional MLS
MLS Number: 9977423
APN: 038N-D-004.00
- 1000 Althea St
- 1606 Lester Harris Rd
- 1707 E Oakland Ave
- 20 Oak Leaf Ct
- 33 Oak Leaf Cir
- 48 Oak Leaf Cir
- 2205 Greenbriar Cir Unit 4
- 2205 Greenbriar Cir Unit 1
- 1831 E Oakland Ave Unit 1
- 1505 W Lakeview Dr
- 4 Cox Farm Ct
- 1314 Woodland Ave
- Tbd Eight Ave E
- 511 Forest Ave
- 2111 Kipping St
- 1107 E 8th Ave Unit 4
- 1101 E 8th Ave Unit 5
- 2107 Bartlett St
- 1310 E Chilhowie Ave
- 607 E Oakland Ave

