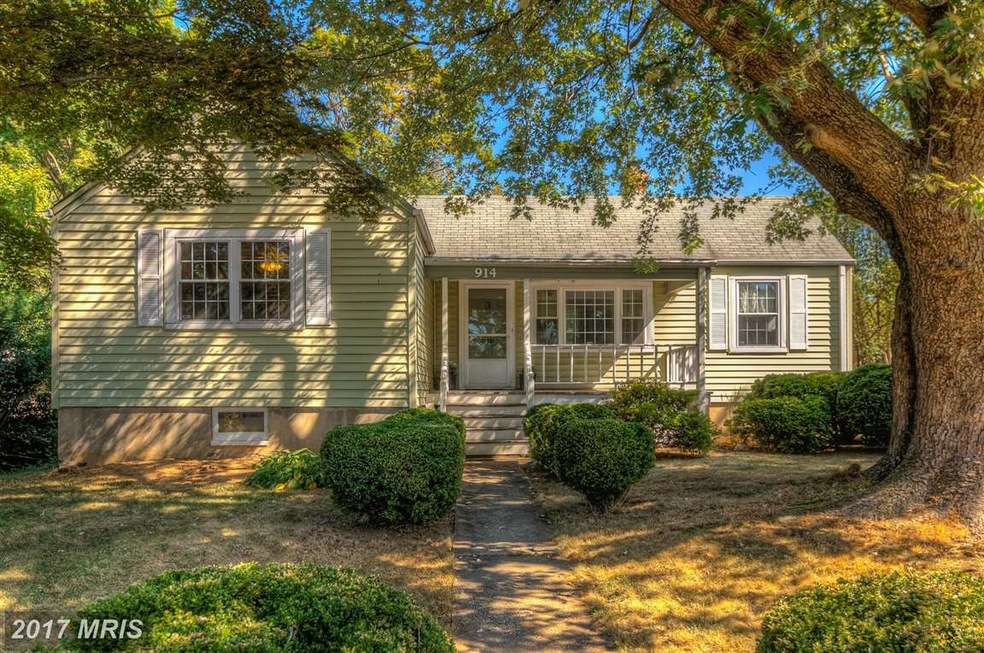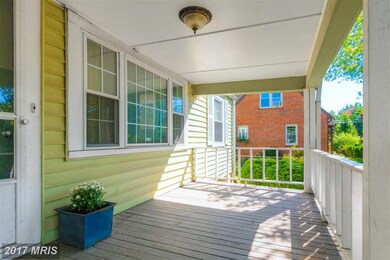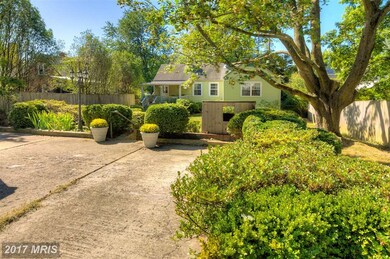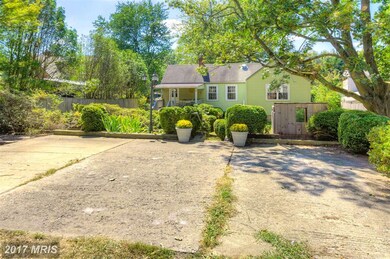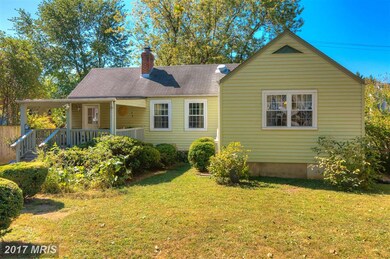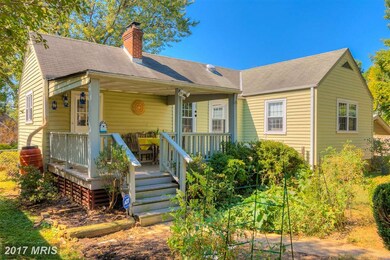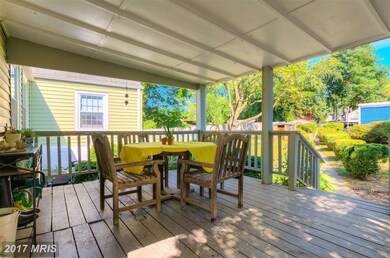
914 Veirs Mill Rd Rockville, MD 20851
East Rockville NeighborhoodHighlights
- Deck
- Traditional Floor Plan
- Backs to Trees or Woods
- Rockville High School Rated A
- Rambler Architecture
- Wood Flooring
About This Home
As of June 2022Gorgeous in downtown Rockville, close to Metro. 3rd main floor bedroom door (den) is in basement. Park behind. Spacious, landscaped, level lot with front porch. Large, rear covered porch and beautiful yard 1800+ finished UPDATED kitchen granite, cabinets, stainless steel appliances. Newer flooring, baths & windows. Wood FP. Lower game room/bar, full bath, bonus/bedroom. Laundry+storage. Warranty.
Last Agent to Sell the Property
Corcoran McEnearney License #0225074786 Listed on: 09/11/2015

Last Buyer's Agent
Victoria Rose
Weichert, REALTORS
Home Details
Home Type
- Single Family
Est. Annual Taxes
- $3,689
Year Built
- Built in 1949 | Remodeled in 2015
Lot Details
- 0.26 Acre Lot
- Cleared Lot
- The property's topography is level
- Backs to Trees or Woods
- Property is in very good condition
- Property is zoned R60
Home Design
- Rambler Architecture
- Wood Walls
- Composition Roof
- Aluminum Siding
Interior Spaces
- Property has 2 Levels
- Traditional Floor Plan
- Wet Bar
- Built-In Features
- Paneling
- Ceiling Fan
- Fireplace Mantel
- Double Pane Windows
- ENERGY STAR Qualified Windows
- Vinyl Clad Windows
- Insulated Windows
- Window Treatments
- Wood Frame Window
- Six Panel Doors
- Combination Kitchen and Living
- Wood Flooring
Kitchen
- Eat-In Kitchen
- Electric Oven or Range
- Range Hood
- Dishwasher
- Upgraded Countertops
Bedrooms and Bathrooms
- 2 Main Level Bedrooms
- 2 Full Bathrooms
Laundry
- Dryer
- Washer
Finished Basement
- Connecting Stairway
- Rear Basement Entry
- Sump Pump
- Basement Windows
Parking
- Garage
- Rear-Facing Garage
- Driveway
- Off-Street Parking
Outdoor Features
- Deck
- Shed
- Porch
Utilities
- Forced Air Heating and Cooling System
- Heating System Uses Oil
- Vented Exhaust Fan
- Electric Water Heater
Community Details
- No Home Owners Association
- Janeta Subdivision, Updated Floorplan
Listing and Financial Details
- Home warranty included in the sale of the property
- Assessor Parcel Number 160400178051
Ownership History
Purchase Details
Home Financials for this Owner
Home Financials are based on the most recent Mortgage that was taken out on this home.Purchase Details
Home Financials for this Owner
Home Financials are based on the most recent Mortgage that was taken out on this home.Purchase Details
Home Financials for this Owner
Home Financials are based on the most recent Mortgage that was taken out on this home.Purchase Details
Home Financials for this Owner
Home Financials are based on the most recent Mortgage that was taken out on this home.Purchase Details
Similar Homes in Rockville, MD
Home Values in the Area
Average Home Value in this Area
Purchase History
| Date | Type | Sale Price | Title Company |
|---|---|---|---|
| Deed | $530,000 | First American Title | |
| Deed | $319,000 | First American Title Ins Co | |
| Deed | $320,000 | -- | |
| Deed | $320,000 | -- | |
| Deed | $320,000 | None Available | |
| Deed | $320,000 | -- | |
| Deed | $320,000 | -- | |
| Deed | $135,000 | -- |
Mortgage History
| Date | Status | Loan Amount | Loan Type |
|---|---|---|---|
| Open | $450,500 | New Conventional | |
| Previous Owner | $255,200 | New Conventional | |
| Previous Owner | $252,500 | New Conventional | |
| Previous Owner | $256,000 | New Conventional | |
| Previous Owner | $256,000 | New Conventional | |
| Previous Owner | $124,765 | Stand Alone Second |
Property History
| Date | Event | Price | Change | Sq Ft Price |
|---|---|---|---|---|
| 07/15/2025 07/15/25 | Pending | -- | -- | -- |
| 07/09/2025 07/09/25 | For Sale | $525,000 | -0.9% | $288 / Sq Ft |
| 06/07/2022 06/07/22 | Sold | $530,000 | +20.7% | $291 / Sq Ft |
| 05/14/2022 05/14/22 | Pending | -- | -- | -- |
| 05/11/2022 05/11/22 | For Sale | $439,000 | +37.6% | $241 / Sq Ft |
| 10/26/2015 10/26/15 | Sold | $319,000 | -4.8% | $176 / Sq Ft |
| 09/22/2015 09/22/15 | Pending | -- | -- | -- |
| 09/11/2015 09/11/15 | For Sale | $335,000 | -- | $184 / Sq Ft |
Tax History Compared to Growth
Tax History
| Year | Tax Paid | Tax Assessment Tax Assessment Total Assessment is a certain percentage of the fair market value that is determined by local assessors to be the total taxable value of land and additions on the property. | Land | Improvement |
|---|---|---|---|---|
| 2024 | $6,459 | $431,100 | $0 | $0 |
| 2023 | $6,596 | $394,700 | $256,100 | $138,600 |
| 2022 | $4,867 | $380,133 | $0 | $0 |
| 2021 | $9,345 | $365,567 | $0 | $0 |
| 2020 | $8,393 | $351,000 | $232,800 | $118,200 |
| 2019 | $4,197 | $331,167 | $0 | $0 |
| 2018 | $4,056 | $311,333 | $0 | $0 |
| 2017 | $3,710 | $291,500 | $0 | $0 |
| 2016 | -- | $284,167 | $0 | $0 |
| 2015 | $3,653 | $276,833 | $0 | $0 |
| 2014 | $3,653 | $269,500 | $0 | $0 |
Agents Affiliated with this Home
-
Stephanie Horwat

Seller's Agent in 2025
Stephanie Horwat
Weichert Corporate
(301) 385-6115
14 in this area
82 Total Sales
-
Richard Winkler

Seller's Agent in 2022
Richard Winkler
Weichert Corporate
(301) 404-3105
1 in this area
147 Total Sales
-
Sudha Baxter

Seller Co-Listing Agent in 2022
Sudha Baxter
Weichert Corporate
(202) 368-8536
1 in this area
131 Total Sales
-
Bruce Werber

Buyer's Agent in 2022
Bruce Werber
Long & Foster
(301) 908-2046
2 in this area
31 Total Sales
-
Mary Dionisio Brixius

Seller's Agent in 2015
Mary Dionisio Brixius
McEnearney Associates
(703) 999-6270
22 Total Sales
-
V
Buyer's Agent in 2015
Victoria Rose
Weichert Corporate
Map
Source: Bright MLS
MLS Number: 1002373743
APN: 04-00178051
- 912 Veirs Mill Rd
- 910 Veirs Mill Rd
- 721 Mapleton Rd
- 502 Woodburn Rd
- 714 S Stonestreet Ave
- 1014 Gilbert Rd
- 310 Baltimore Rd
- 1043 Copperstone Ct
- 302 Highland Ave
- 202 Hardy Place
- 1205 Gladstone Dr
- 827 Crothers Ln
- 803 Burdette Rd
- 400 Calvin Ln
- 1030 Welsh Dr
- 322 Mount Vernon Place
- 12 Monroe St
- 403 Mcarthur Dr
- 6 Monroe St Unit 101
- 118 Monroe St Unit 304
