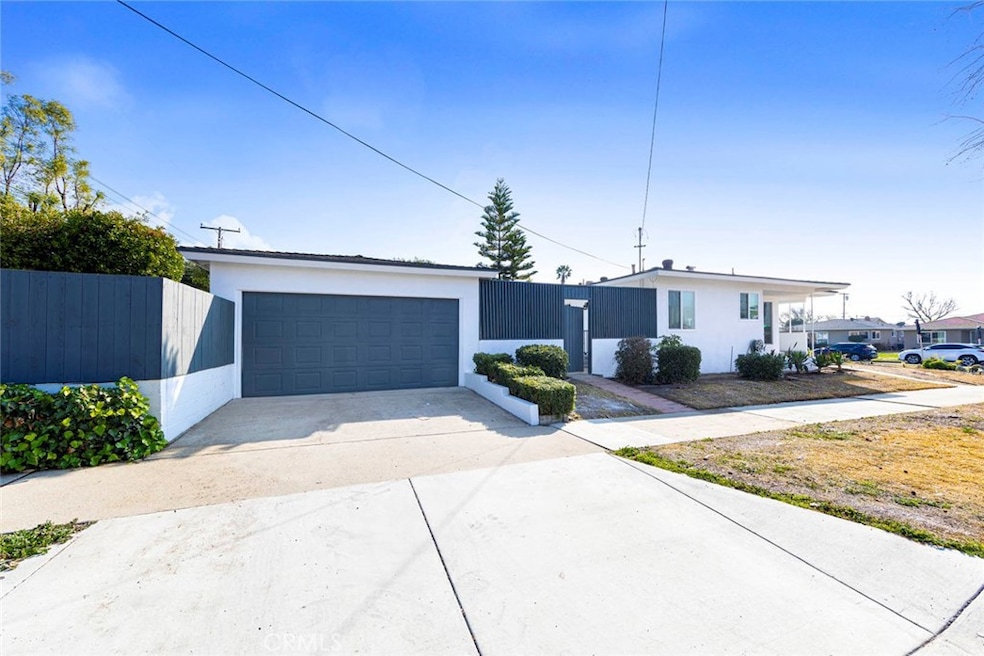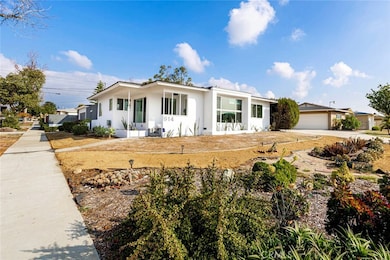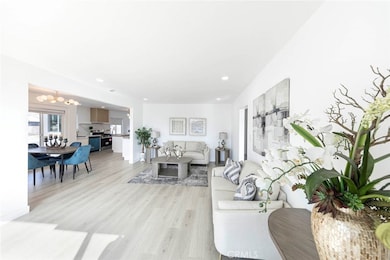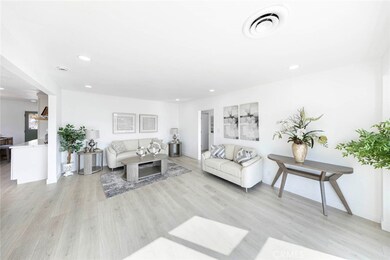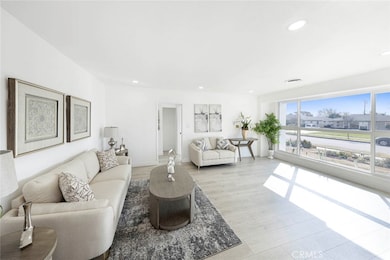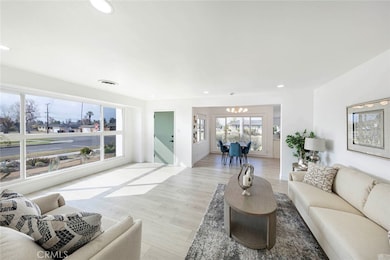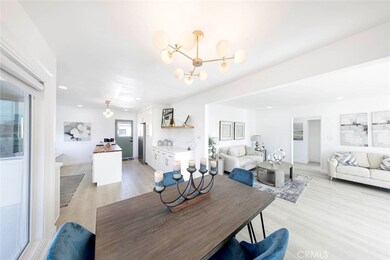
914 W Princeton St Ontario, CA 91762
Downtown Ontario NeighborhoodHighlights
- In Ground Pool
- Open Floorplan
- Modern Architecture
- Updated Kitchen
- Main Floor Bedroom
- Quartz Countertops
About This Home
As of April 2025Welcome to this Newly Remodeled Single Level Corner lot Home! 3-bedroom, 2-bath situated on an approx: 7524 sqft Lot. with a great exterior curb appeal Located in the Heart of Ontario. One of the best neighborhoods in the city. Large backyard with a Swimming Pool. Completely remodeled. Interior and Exterior New Paint, New Engineering wood flooring, New Designer Kitchen, stainless still appliances, New Bathrooms, Doors, Windows, and much more! This property offers lots of upgrades. Convenient location between the 10 and 60 Freeways. Close to shopping, restaurants, and within walking distance to all schools. Don't miss the opportunity to call it Home!
Last Agent to Sell the Property
Berkshire Hathaway HomeService Brokerage Phone: 949-338-0707 License #01961651 Listed on: 02/01/2025

Home Details
Home Type
- Single Family
Est. Annual Taxes
- $736
Year Built
- Built in 1954 | Remodeled
Lot Details
- 7,524 Sq Ft Lot
- Density is up to 1 Unit/Acre
Parking
- 2 Car Garage
- Parking Available
Home Design
- Modern Architecture
- Turnkey
Interior Spaces
- 1,315 Sq Ft Home
- 1-Story Property
- Open Floorplan
- Recessed Lighting
- Dining Room
- Laminate Flooring
Kitchen
- Updated Kitchen
- Eat-In Kitchen
- Gas Oven
- Gas Range
- <<microwave>>
- Kitchen Island
- Quartz Countertops
- Self-Closing Drawers and Cabinet Doors
Bedrooms and Bathrooms
- 3 Main Level Bedrooms
- Upgraded Bathroom
- Bathroom on Main Level
- 2 Full Bathrooms
- Quartz Bathroom Countertops
- Walk-in Shower
Laundry
- Laundry Room
- Laundry in Garage
Home Security
- Carbon Monoxide Detectors
- Fire and Smoke Detector
Pool
- In Ground Pool
Utilities
- Central Heating and Cooling System
- Water Heater
- Phone Available
- Cable TV Available
Community Details
- No Home Owners Association
Listing and Financial Details
- Tax Lot 37
- Tax Tract Number 4080
- Assessor Parcel Number 1008504150000
- $75 per year additional tax assessments
Ownership History
Purchase Details
Home Financials for this Owner
Home Financials are based on the most recent Mortgage that was taken out on this home.Purchase Details
Home Financials for this Owner
Home Financials are based on the most recent Mortgage that was taken out on this home.Purchase Details
Home Financials for this Owner
Home Financials are based on the most recent Mortgage that was taken out on this home.Purchase Details
Similar Homes in Ontario, CA
Home Values in the Area
Average Home Value in this Area
Purchase History
| Date | Type | Sale Price | Title Company |
|---|---|---|---|
| Grant Deed | $735,000 | Lawyers Title | |
| Grant Deed | $615,000 | Lawyers Title | |
| Grant Deed | $615,000 | Lawyers Title | |
| Grant Deed | $590,000 | Ticor Title | |
| Interfamily Deed Transfer | -- | None Available |
Mortgage History
| Date | Status | Loan Amount | Loan Type |
|---|---|---|---|
| Open | $712,950 | New Conventional | |
| Previous Owner | $553,300 | Construction | |
| Previous Owner | $960,000 | Credit Line Revolving |
Property History
| Date | Event | Price | Change | Sq Ft Price |
|---|---|---|---|---|
| 04/14/2025 04/14/25 | Sold | $735,000 | -1.9% | $559 / Sq Ft |
| 03/20/2025 03/20/25 | Pending | -- | -- | -- |
| 03/11/2025 03/11/25 | Price Changed | $749,000 | -3.9% | $570 / Sq Ft |
| 02/01/2025 02/01/25 | For Sale | $779,000 | +32.0% | $592 / Sq Ft |
| 11/20/2024 11/20/24 | Sold | $590,000 | -9.2% | $449 / Sq Ft |
| 11/01/2024 11/01/24 | Pending | -- | -- | -- |
| 10/18/2024 10/18/24 | For Sale | $650,000 | -- | $494 / Sq Ft |
Tax History Compared to Growth
Tax History
| Year | Tax Paid | Tax Assessment Tax Assessment Total Assessment is a certain percentage of the fair market value that is determined by local assessors to be the total taxable value of land and additions on the property. | Land | Improvement |
|---|---|---|---|---|
| 2025 | $736 | $614,800 | $215,000 | $399,800 |
| 2024 | $736 | $72,353 | $11,994 | $60,359 |
| 2023 | $714 | $70,934 | $11,759 | $59,175 |
| 2022 | $703 | $69,543 | $11,528 | $58,015 |
| 2021 | $697 | $68,179 | $11,302 | $56,877 |
| 2020 | $684 | $67,480 | $11,186 | $56,294 |
| 2019 | $677 | $66,157 | $10,967 | $55,190 |
| 2018 | $666 | $64,860 | $10,752 | $54,108 |
| 2017 | $641 | $63,588 | $10,541 | $53,047 |
| 2016 | $615 | $62,341 | $10,334 | $52,007 |
| 2015 | $610 | $61,405 | $10,179 | $51,226 |
| 2014 | $589 | $60,203 | $9,980 | $50,223 |
Agents Affiliated with this Home
-
Amir Hoss

Seller's Agent in 2025
Amir Hoss
Berkshire Hathaway HomeService
(949) 338-0707
1 in this area
39 Total Sales
-
Mirna Martinez

Buyer's Agent in 2025
Mirna Martinez
ROA California Inc.
(310) 483-8904
1 in this area
38 Total Sales
-
Shelly McCaslin

Seller's Agent in 2024
Shelly McCaslin
TRI-STAR PROPERTIES
(909) 816-3885
1 in this area
15 Total Sales
-
Rey Roman
R
Buyer's Agent in 2024
Rey Roman
FTRE CA Inc.
(949) 979-4968
1 in this area
40 Total Sales
Map
Source: California Regional Multiple Listing Service (CRMLS)
MLS Number: NP25023436
APN: 1008-504-15
- 945 W Bonnie Brae Ct
- 934 W Bonnie Brae Ct
- 945 W J St
- 650 W Bonnie Brae Ct
- 1111 W Berkeley Ct
- 1512 N Amber Ct
- 1164 W I St
- 1329 W 4th St
- 1347 W Princeton St
- 1005 W 7th St
- 371 S Alexander Ave
- 1322 W 6th St
- 1416 W 4th St
- 1104 W F St
- 1359 W Deodar St
- 1359 W I St
- 340 W Caroline Ct
- 1335 W H St
- 132 W Bonnie Brae Ct
- 424 W 7th St
