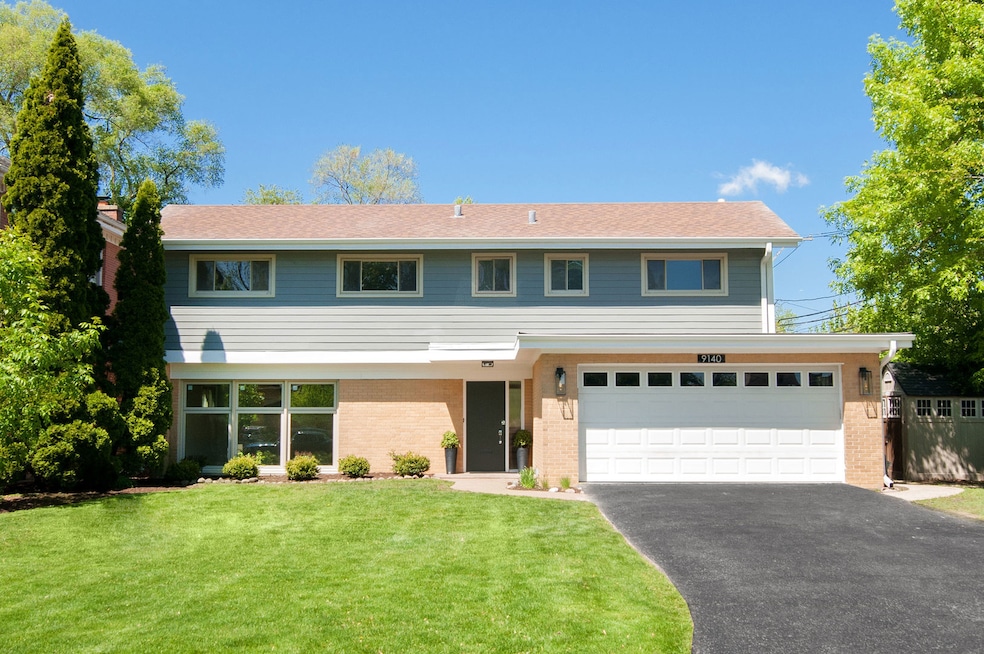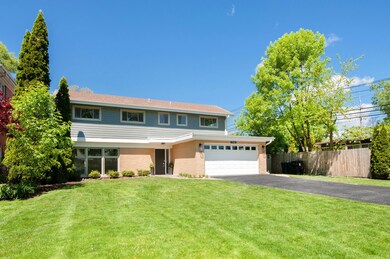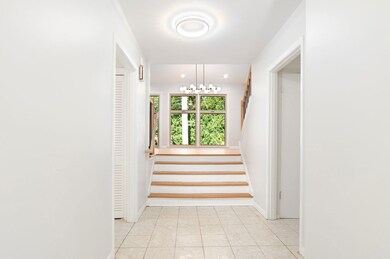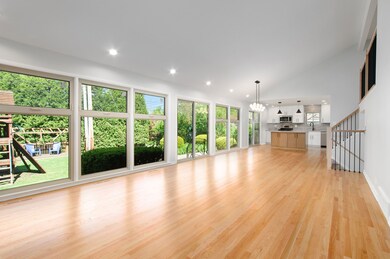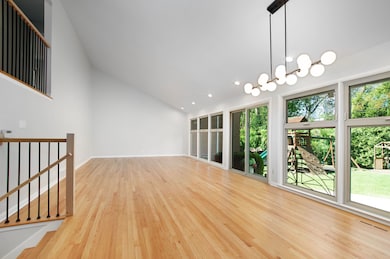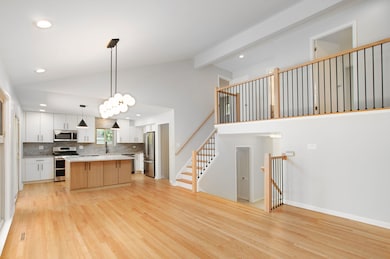
9140 Keystone Ave Skokie, IL 60076
North Skokie NeighborhoodHighlights
- Wood Flooring
- Main Floor Bedroom
- Stainless Steel Appliances
- Niles North High School Rated A+
- Mud Room
- 3-minute walk to Gleiss Park
About This Home
As of July 2025Welcome to 9140 Keystone Avenue, a contemporary haven located in the desirable Devonshire area. This beautiful home seamlessly blends modern aesthetics with everyday functionality across 2,579 square feet of luxurious living space. With four spacious bedrooms and three elegant bathrooms this residence is perfectly designed for those who appreciate style and comfort. As you enter you are greeted by an open-concept design that connects the living, dining and kitchen areas under soaring vaulted ceilings. A wall of windows floods the space with natural light and offers picturesque views of the expansive backyard. The gourmet kitchen is truly the heart of the home, featuring an expansive island, two dishwashers, state-of-the-art stainless steel appliances, quartzite countertops and custom cabinetry that offers both beauty and abundant storage. Throughout the home white oak hardwood floors exude warmth and sophistication. Recent upgrades include new windows and hardie board siding along with new gutters ensuring both modern aesthetics and energy efficiency. The full basement expands the living space further with a large family room complete with a fireplace, laundry facilities and ample storage. Step outside to enjoy your private outdoor retreat. The spacious patio is perfect for relaxation or entertaining set within a generous 8,976 square foot lot that offers plenty of opportunities for outdoor enjoyment. This move-in-ready home is a rare opportunity for modern living in a beautifully updated setting. Don't miss your chance to experience the comfort and sophistication of 9140 Keystone Avenue-schedule your visit today.
Home Details
Home Type
- Single Family
Est. Annual Taxes
- $9,703
Year Built
- Built in 1961 | Remodeled in 2025
Lot Details
- Lot Dimensions are 68 x 132
- Additional Parcels
Parking
- 2 Car Garage
- Driveway
- Parking Included in Price
Home Design
- Split Level with Sub
- Quad-Level Property
- Brick Exterior Construction
- Asphalt Roof
- Concrete Perimeter Foundation
Interior Spaces
- 2,579 Sq Ft Home
- Ceiling Fan
- Mud Room
- Entrance Foyer
- Family Room with Fireplace
- Combination Dining and Living Room
- Wood Flooring
Kitchen
- Microwave
- Dishwasher
- Stainless Steel Appliances
Bedrooms and Bathrooms
- 4 Bedrooms
- 4 Potential Bedrooms
- Main Floor Bedroom
- Bathroom on Main Level
- 3 Full Bathrooms
Laundry
- Laundry Room
- Dryer
- Washer
Basement
- Basement Fills Entire Space Under The House
- Sump Pump
Outdoor Features
- Patio
- Shed
Schools
- Devonshire Elementary School
- Old Orchard Junior High School
- Niles North High School
Utilities
- Forced Air Heating and Cooling System
- Heating System Uses Natural Gas
Listing and Financial Details
- Homeowner Tax Exemptions
Ownership History
Purchase Details
Home Financials for this Owner
Home Financials are based on the most recent Mortgage that was taken out on this home.Purchase Details
Home Financials for this Owner
Home Financials are based on the most recent Mortgage that was taken out on this home.Purchase Details
Home Financials for this Owner
Home Financials are based on the most recent Mortgage that was taken out on this home.Similar Homes in Skokie, IL
Home Values in the Area
Average Home Value in this Area
Purchase History
| Date | Type | Sale Price | Title Company |
|---|---|---|---|
| Warranty Deed | $540,000 | Pntn | |
| Interfamily Deed Transfer | -- | Ati Title Company | |
| Interfamily Deed Transfer | -- | -- |
Mortgage History
| Date | Status | Loan Amount | Loan Type |
|---|---|---|---|
| Open | $348,750 | New Conventional | |
| Closed | $232,000 | Credit Line Revolving | |
| Closed | $432,000 | Unknown | |
| Previous Owner | $66,000 | No Value Available |
Property History
| Date | Event | Price | Change | Sq Ft Price |
|---|---|---|---|---|
| 07/17/2025 07/17/25 | Sold | $785,000 | -7.5% | $304 / Sq Ft |
| 06/13/2025 06/13/25 | Pending | -- | -- | -- |
| 05/23/2025 05/23/25 | For Sale | $849,000 | +27.3% | $329 / Sq Ft |
| 03/05/2025 03/05/25 | Sold | $667,000 | -4.6% | $258 / Sq Ft |
| 09/30/2024 09/30/24 | Pending | -- | -- | -- |
| 04/25/2024 04/25/24 | For Sale | $699,000 | 0.0% | $270 / Sq Ft |
| 04/10/2024 04/10/24 | Pending | -- | -- | -- |
| 02/20/2024 02/20/24 | For Sale | $699,000 | -- | $270 / Sq Ft |
Tax History Compared to Growth
Tax History
| Year | Tax Paid | Tax Assessment Tax Assessment Total Assessment is a certain percentage of the fair market value that is determined by local assessors to be the total taxable value of land and additions on the property. | Land | Improvement |
|---|---|---|---|---|
| 2024 | $4,694 | $20,446 | $4,741 | $15,705 |
| 2023 | $4,556 | $20,446 | $4,741 | $15,705 |
| 2022 | $4,556 | $20,446 | $4,741 | $15,705 |
| 2021 | $3,691 | $15,152 | $3,259 | $11,893 |
| 2020 | $3,686 | $15,152 | $3,259 | $11,893 |
| 2019 | $3,691 | $16,694 | $3,259 | $13,435 |
| 2018 | $3,721 | $15,528 | $2,864 | $12,664 |
| 2017 | $3,756 | $15,528 | $2,864 | $12,664 |
| 2016 | $3,705 | $15,528 | $2,864 | $12,664 |
| 2015 | $3,351 | $13,317 | $2,469 | $10,848 |
| 2014 | $3,280 | $13,317 | $2,469 | $10,848 |
| 2013 | $3,265 | $13,317 | $2,469 | $10,848 |
Agents Affiliated with this Home
-
Victoria Stein

Seller's Agent in 2025
Victoria Stein
Compass
(847) 951-5234
68 in this area
103 Total Sales
Map
Source: Midwest Real Estate Data (MRED)
MLS Number: 12373097
APN: 10-15-406-027-0000
- 9047 Crawford Ave
- 9017 Pottawattami Dr
- 9050 Tamaroa Terrace
- 9337 Crawford Ave
- 9010 Keeler Ave
- 9249 Kildare Ave
- 4310 Church St
- 9412 Crawford Ave
- 4234 Suffield Ct
- 9333 Kildare Ave
- 4253 Grove St
- 8850 Karlov Ave
- 9351 Kostner Ave
- 8746 Kedvale Ave
- 9535 Harding Ave
- 9546 Springfield Ave
- 9 Williamsburg Ct
- 3615 Oakton St
- 9330 Kolmar Ave
- 9201 Drake Ave Unit 101S
