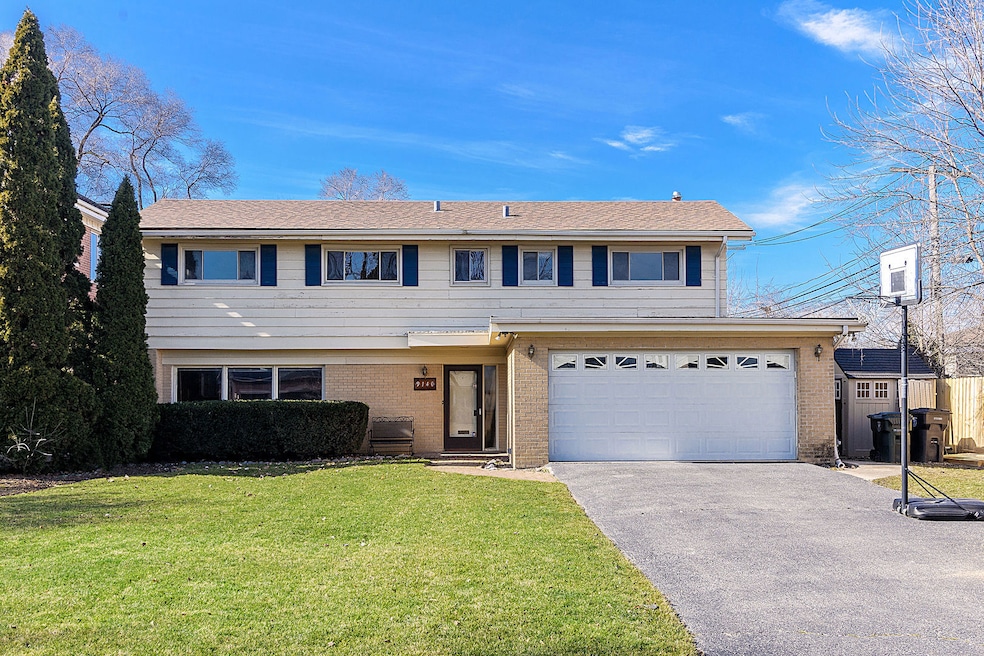
9140 Keystone Ave Skokie, IL 60076
North Skokie NeighborhoodHighlights
- Wood Flooring
- Main Floor Bedroom
- <<doubleOvenToken>>
- Niles North High School Rated A+
- Mud Room
- 3-minute walk to Gleiss Park
About This Home
As of July 2025Spacious and well-located, this 4-bedroom, 3-bathroom jumbo split-level home in the heart of Devonshire, Skokie, offers ample living space on an oversize lot. The upper level features 3 bedrooms, including a primary bedroom with an attached bath, while hardwood floors add a touch of classic charm throughout. While this home is in need of updating, it presents an exciting opportunity for customization and personalization. With the added convenience of a 2-car attached garage, this property is a promising canvas for creating the home of your dreams in this sought-after neighborhood.
Home Details
Home Type
- Single Family
Est. Annual Taxes
- $9,418
Year Built
- Built in 1961
Lot Details
- Lot Dimensions are 68 x 132
- Additional Parcels
Parking
- 2 Car Attached Garage
- Garage Door Opener
- Driveway
- Parking Included in Price
Home Design
- Split Level with Sub
- Quad-Level Property
- Asphalt Roof
- Concrete Perimeter Foundation
Interior Spaces
- 2,589 Sq Ft Home
- Ceiling Fan
- Mud Room
- Entrance Foyer
- Family Room with Fireplace
- Combination Dining and Living Room
Kitchen
- <<doubleOvenToken>>
- Cooktop<<rangeHoodToken>>
- Dishwasher
Flooring
- Wood
- Ceramic Tile
Bedrooms and Bathrooms
- 4 Bedrooms
- 4 Potential Bedrooms
- Main Floor Bedroom
- Bathroom on Main Level
- 3 Full Bathrooms
Laundry
- Laundry Room
- Dryer
- Washer
Finished Basement
- Basement Fills Entire Space Under The House
- Sump Pump
Outdoor Features
- Patio
- Shed
Schools
- Devonshire Elementary School
- Old Orchard Junior High School
- Niles North High School
Utilities
- Forced Air Heating and Cooling System
- Heating System Uses Natural Gas
Listing and Financial Details
- Homeowner Tax Exemptions
Ownership History
Purchase Details
Home Financials for this Owner
Home Financials are based on the most recent Mortgage that was taken out on this home.Purchase Details
Home Financials for this Owner
Home Financials are based on the most recent Mortgage that was taken out on this home.Purchase Details
Home Financials for this Owner
Home Financials are based on the most recent Mortgage that was taken out on this home.Similar Homes in the area
Home Values in the Area
Average Home Value in this Area
Purchase History
| Date | Type | Sale Price | Title Company |
|---|---|---|---|
| Warranty Deed | $540,000 | Pntn | |
| Interfamily Deed Transfer | -- | Ati Title Company | |
| Interfamily Deed Transfer | -- | -- |
Mortgage History
| Date | Status | Loan Amount | Loan Type |
|---|---|---|---|
| Open | $348,750 | New Conventional | |
| Closed | $232,000 | Credit Line Revolving | |
| Closed | $432,000 | Unknown | |
| Previous Owner | $66,000 | No Value Available |
Property History
| Date | Event | Price | Change | Sq Ft Price |
|---|---|---|---|---|
| 07/17/2025 07/17/25 | Sold | $785,000 | -7.5% | $304 / Sq Ft |
| 06/13/2025 06/13/25 | Pending | -- | -- | -- |
| 05/23/2025 05/23/25 | For Sale | $849,000 | +27.3% | $329 / Sq Ft |
| 03/05/2025 03/05/25 | Sold | $667,000 | -4.6% | $258 / Sq Ft |
| 09/30/2024 09/30/24 | Pending | -- | -- | -- |
| 04/25/2024 04/25/24 | For Sale | $699,000 | 0.0% | $270 / Sq Ft |
| 04/10/2024 04/10/24 | Pending | -- | -- | -- |
| 02/20/2024 02/20/24 | For Sale | $699,000 | -- | $270 / Sq Ft |
Tax History Compared to Growth
Tax History
| Year | Tax Paid | Tax Assessment Tax Assessment Total Assessment is a certain percentage of the fair market value that is determined by local assessors to be the total taxable value of land and additions on the property. | Land | Improvement |
|---|---|---|---|---|
| 2024 | $4,694 | $20,446 | $4,741 | $15,705 |
| 2023 | $4,556 | $20,446 | $4,741 | $15,705 |
| 2022 | $4,556 | $20,446 | $4,741 | $15,705 |
| 2021 | $3,691 | $15,152 | $3,259 | $11,893 |
| 2020 | $3,686 | $15,152 | $3,259 | $11,893 |
| 2019 | $3,691 | $16,694 | $3,259 | $13,435 |
| 2018 | $3,721 | $15,528 | $2,864 | $12,664 |
| 2017 | $3,756 | $15,528 | $2,864 | $12,664 |
| 2016 | $3,705 | $15,528 | $2,864 | $12,664 |
| 2015 | $3,351 | $13,317 | $2,469 | $10,848 |
| 2014 | $3,280 | $13,317 | $2,469 | $10,848 |
| 2013 | $3,265 | $13,317 | $2,469 | $10,848 |
Agents Affiliated with this Home
-
Victoria Stein

Seller's Agent in 2025
Victoria Stein
Compass
(847) 951-5234
67 in this area
102 Total Sales
Map
Source: Midwest Real Estate Data (MRED)
MLS Number: 11933585
APN: 10-15-406-027-0000
- 9047 Crawford Ave
- 9017 Pottawattami Dr
- 9050 Tamaroa Terrace
- 9337 Crawford Ave
- 9010 Keeler Ave
- 9249 Kildare Ave
- 4310 Church St
- 9412 Crawford Ave
- 4234 Suffield Ct
- 9333 Kildare Ave
- 4253 Grove St
- 8850 Karlov Ave
- 9351 Kostner Ave
- 8746 Kedvale Ave
- 9535 Harding Ave
- 9546 Springfield Ave
- 8734 Springfield Ave
- 9633 Karlov Ave
- 3615 Oakton St
- 9330 Kolmar Ave
