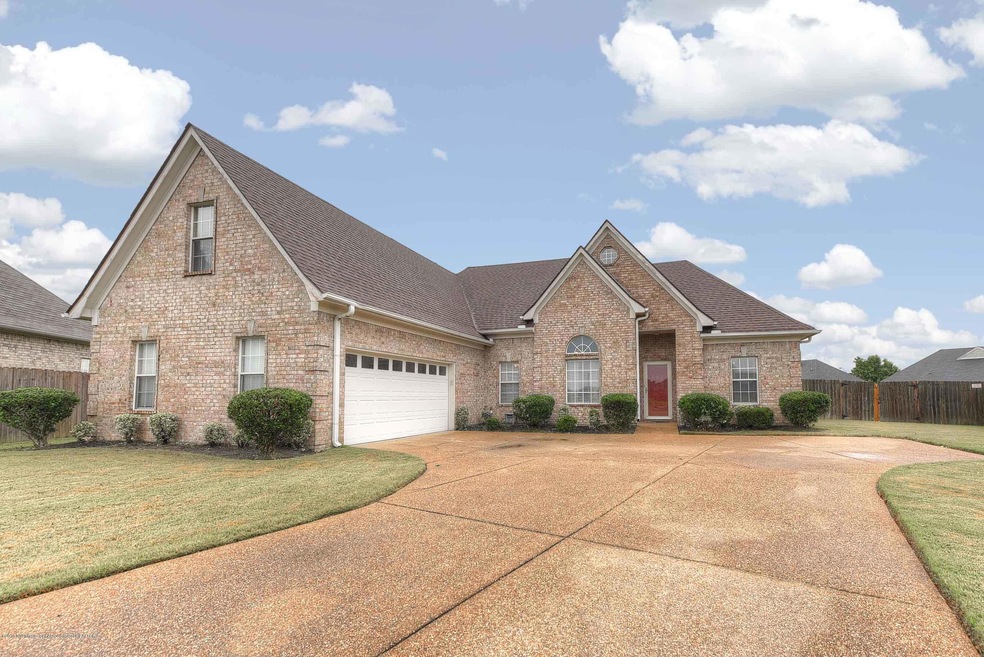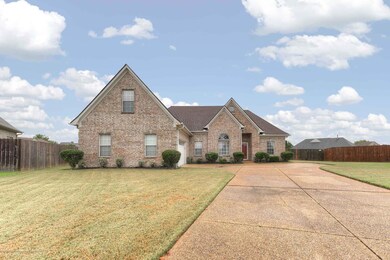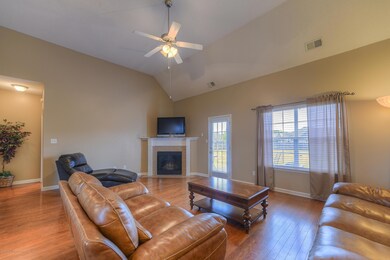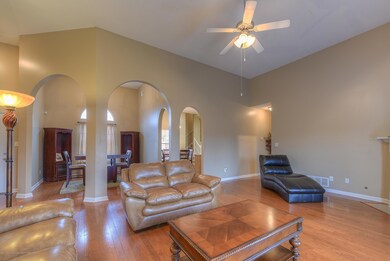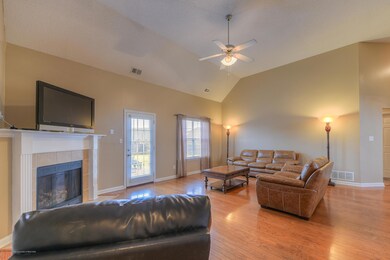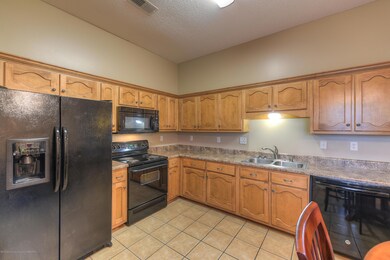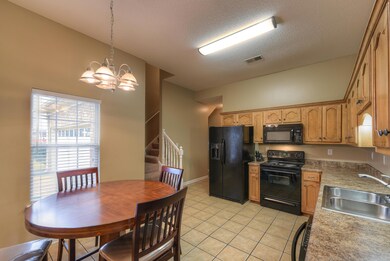
9140 Krista Cove Olive Branch, MS 38654
Highlights
- Wood Flooring
- Hydromassage or Jetted Bathtub
- Combination Kitchen and Living
- Overpark Elementary School Rated A-
- Attic
- Walk-In Pantry
About This Home
As of January 2020You will love this sought after floor plan! This well maintained home is situated perfectly in a cove with side load garage! What's not to love with this open split floor plan~separate dining room~large kitchen with breakfast area~walk in pantry~laundry room~large master bedroom with luxury bath~hardwood flooring in common areas~carpet in bedrooms and living areas~large bonus or 4th bedroom upstairs~vaulted ceilings and large fenced in yard! Roof just replaced in 2017!
Last Agent to Sell the Property
Verna Littleton
Kaizen Realty Listed on: 08/24/2018
Home Details
Home Type
- Single Family
Est. Annual Taxes
- $1,952
Year Built
- Built in 2002
Lot Details
- Lot Dimensions are 38x185
- Cul-De-Sac
- Privacy Fence
- Wood Fence
HOA Fees
- $7 Monthly HOA Fees
Parking
- 2 Car Attached Garage
Home Design
- Brick Exterior Construction
- Slab Foundation
- Architectural Shingle Roof
Interior Spaces
- 2,200 Sq Ft Home
- 2-Story Property
- Ceiling Fan
- Gas Log Fireplace
- Great Room with Fireplace
- Combination Kitchen and Living
- Breakfast Room
- Attic Floors
- Prewired Security
- Laundry Room
Kitchen
- Eat-In Kitchen
- Walk-In Pantry
- Electric Oven
- Electric Range
- Microwave
- Dishwasher
- Disposal
Flooring
- Wood
- Carpet
- Laminate
- Tile
Bedrooms and Bathrooms
- 4 Bedrooms
- 2 Full Bathrooms
- Double Vanity
- Hydromassage or Jetted Bathtub
- Separate Shower
Outdoor Features
- Patio
Schools
- Overpark Elementary School
- Center Hill Middle School
- Central High School
Utilities
- Central Heating and Cooling System
- Heating System Uses Natural Gas
Community Details
- Henry's Plantation Subdivision
Listing and Financial Details
- Assessor Parcel Number 1-06-5-22-30-0-00151-00
Ownership History
Purchase Details
Home Financials for this Owner
Home Financials are based on the most recent Mortgage that was taken out on this home.Purchase Details
Home Financials for this Owner
Home Financials are based on the most recent Mortgage that was taken out on this home.Purchase Details
Home Financials for this Owner
Home Financials are based on the most recent Mortgage that was taken out on this home.Purchase Details
Purchase Details
Similar Homes in Olive Branch, MS
Home Values in the Area
Average Home Value in this Area
Purchase History
| Date | Type | Sale Price | Title Company |
|---|---|---|---|
| Warranty Deed | -- | Realty Title & Escrow Co | |
| Warranty Deed | -- | Realty Title & Escrow | |
| Special Warranty Deed | -- | None Available | |
| Trustee Deed | $122,445 | None Available | |
| Warranty Deed | -- | Nations Title Agency Inc |
Mortgage History
| Date | Status | Loan Amount | Loan Type |
|---|---|---|---|
| Open | $170,000 | New Conventional | |
| Previous Owner | $140,500 | New Conventional | |
| Previous Owner | $123,780 | FHA |
Property History
| Date | Event | Price | Change | Sq Ft Price |
|---|---|---|---|---|
| 01/29/2020 01/29/20 | Sold | -- | -- | -- |
| 12/20/2019 12/20/19 | Pending | -- | -- | -- |
| 12/16/2019 12/16/19 | For Sale | $199,900 | +11.1% | $91 / Sq Ft |
| 10/10/2018 10/10/18 | Sold | -- | -- | -- |
| 08/26/2018 08/26/18 | Pending | -- | -- | -- |
| 08/23/2018 08/23/18 | For Sale | $180,000 | 0.0% | $82 / Sq Ft |
| 03/20/2018 03/20/18 | Rented | $1,400 | 0.0% | -- |
| 03/20/2018 03/20/18 | Under Contract | -- | -- | -- |
| 03/09/2018 03/09/18 | For Rent | $1,400 | 0.0% | -- |
| 04/09/2012 04/09/12 | Sold | -- | -- | -- |
| 03/01/2012 03/01/12 | Pending | -- | -- | -- |
| 02/22/2012 02/22/12 | For Sale | $122,900 | -- | $56 / Sq Ft |
Tax History Compared to Growth
Tax History
| Year | Tax Paid | Tax Assessment Tax Assessment Total Assessment is a certain percentage of the fair market value that is determined by local assessors to be the total taxable value of land and additions on the property. | Land | Improvement |
|---|---|---|---|---|
| 2024 | $1,952 | $14,303 | $3,000 | $11,303 |
| 2023 | $1,952 | $14,303 | $0 | $0 |
| 2022 | $1,952 | $14,303 | $3,000 | $11,303 |
| 2021 | $1,952 | $14,303 | $3,000 | $11,303 |
| 2020 | $1,848 | $13,540 | $3,000 | $10,540 |
| 2019 | $1,848 | $13,540 | $3,000 | $10,540 |
| 2017 | $1,518 | $23,500 | $13,250 | $10,250 |
| 2016 | $1,518 | $13,250 | $3,000 | $10,250 |
| 2015 | $1,818 | $23,500 | $13,250 | $10,250 |
| 2014 | $1,896 | $13,819 | $0 | $0 |
| 2013 | $1,475 | $13,819 | $0 | $0 |
Agents Affiliated with this Home
-
Chris Peaks

Seller's Agent in 2020
Chris Peaks
Crye-Leike Of MS-OB
(901) 849-1607
14 in this area
110 Total Sales
-
Scott Butler

Buyer's Agent in 2020
Scott Butler
Crye-Leike Of MS-OB
(901) 232-3148
7 in this area
26 Total Sales
-
V
Seller's Agent in 2018
Verna Littleton
Kaizen Realty
-
L
Seller's Agent in 2018
LYNLEY CHURCHWELL
Weichert Realtors Benchmark
-
J
Seller's Agent in 2012
JESSICA VIRDEN
Hartsell Realty Group, Inc
-
K
Buyer's Agent in 2012
KIM FINNEY
Weichert Realtors Benchmark
Map
Source: MLS United
MLS Number: 2318533
APN: 1065223000015100
- 8992 Gavin Dr
- 9908 Vista Ridge Dr
- 9064 Champlain Dr
- 9100 Champlain Dr
- 9192 Rachel Shea Ave
- 9387 Joe Lyon Blvd
- 9320 Lacee Ln
- 8321 Waverly Cove
- 9416 Geneva Loop E
- 9476 Plantation Rd
- 5627 Millers Cove
- 9240 Huron Dr
- 9181 Waterpointe Cove
- 7350 Hunter Ridge
- 7206 State Line Rd
- 9081 Lakeside Dr
- 5474 Stone Arch Place
- 5450 Stone Arch Place
- 5456 Stone Arch Place
- 9200 Pontotoc Place
