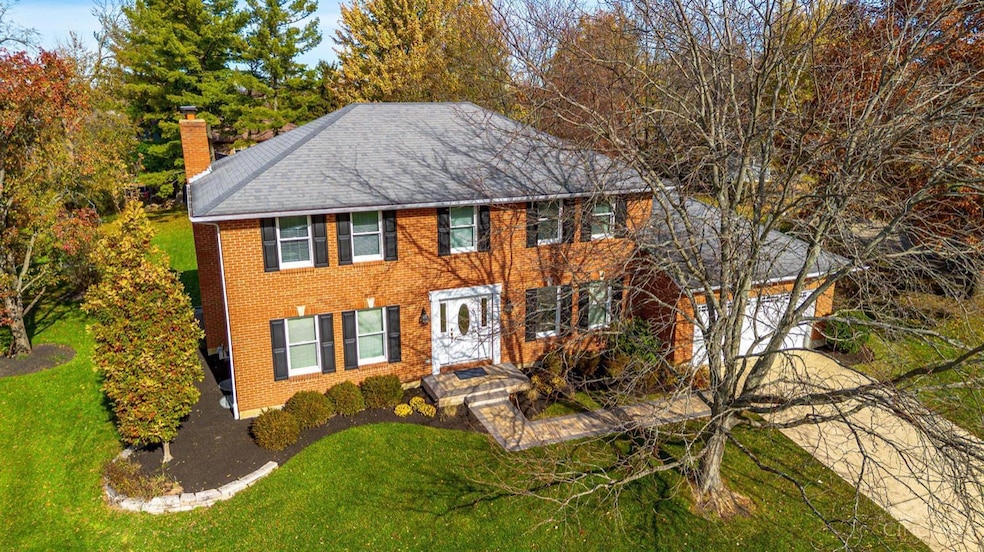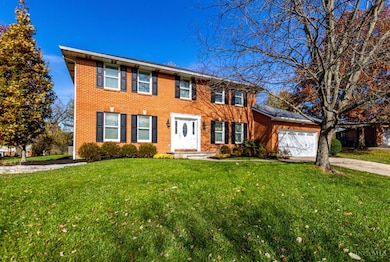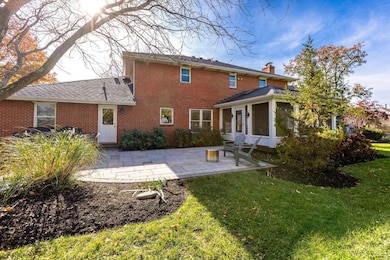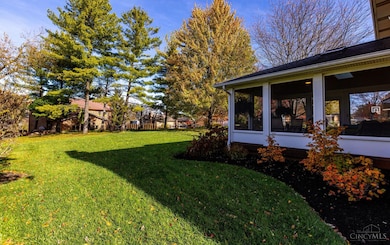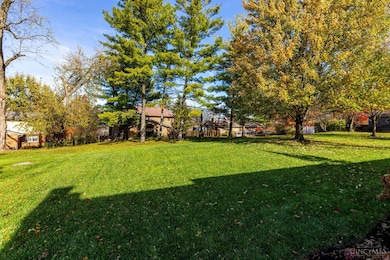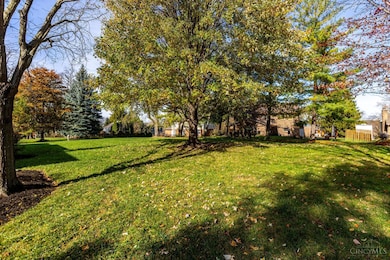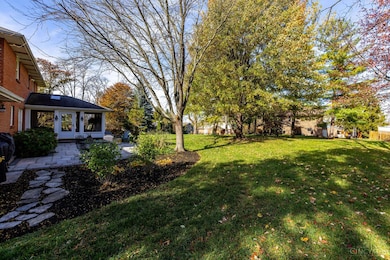9140 Red Cedar Dr West Chester, OH 45069
West Chester Township NeighborhoodEstimated payment $3,339/month
Highlights
- View of Trees or Woods
- Heated Floors
- Colonial Architecture
- Hopewell Early Childhood School Rated A-
- Heated Floor in Bathroom
- Wooded Lot
About This Home
The home you have been waiting for! 4 bedroom, 3.5 bathroom, finished basement w/ wet bar, full bath, including a workshop area, screened porch on a quiet cul-de-sac. Fully updated primary bath including heated floors, heated tub, custom frameless glass shower, quartz double vanity. Laundry on first floor, along with office, dining room, living room and family room. Offering all the space to personalize your needs. Eat-in kitchen w/ induction cooktop, two-tiered island w/ breakfast bar, and updated soft-close drawers. Family room leads to a serene porch w/ ceiling fan, and skylights. In addition, backyard also has a paver patio with the perfect area to relax or entertain, surrounded by beautiful landscape and trees. Very well maintained home, all brick, Andersen windows w/ a transferable warranty, fireplace, HVAC and hot water heater replaced in 2025. A must see to appreciate all this home has to offer!
Home Details
Home Type
- Single Family
Est. Annual Taxes
- $5,536
Year Built
- Built in 1990
Lot Details
- Cul-De-Sac
- Wooded Lot
Parking
- 2 Car Attached Garage
- Garage Door Opener
Home Design
- Colonial Architecture
- Brick Exterior Construction
- Poured Concrete
- Shingle Roof
Interior Spaces
- 2,520 Sq Ft Home
- 2-Story Property
- Ceiling Fan
- Recessed Lighting
- Chandelier
- Brick Fireplace
- Gas Fireplace
- Double Pane Windows
- ENERGY STAR Qualified Windows
- Window Treatments
- Living Room with Fireplace
- Views of Woods
- Finished Basement
- Basement Fills Entire Space Under The House
Kitchen
- Breakfast Bar
- Oven or Range
- Electric Cooktop
- Microwave
- Dishwasher
- Kitchen Island
- Quartz Countertops
- Solid Wood Cabinet
- Disposal
Flooring
- Wood
- Heated Floors
- Marble
- Tile
Bedrooms and Bathrooms
- 4 Bedrooms
- Walk-In Closet
- Heated Floor in Bathroom
- Dual Vanity Sinks in Primary Bathroom
- Bathtub
Eco-Friendly Details
- ENERGY STAR Qualified Equipment for Heating
Outdoor Features
- Enclosed Patio or Porch
- Outdoor Fireplace
Utilities
- Heating System Uses Gas
- Programmable Thermostat
- 220 Volts
- Gas Available at Street
- Gas Water Heater
Community Details
- No Home Owners Association
Map
Home Values in the Area
Average Home Value in this Area
Tax History
| Year | Tax Paid | Tax Assessment Tax Assessment Total Assessment is a certain percentage of the fair market value that is determined by local assessors to be the total taxable value of land and additions on the property. | Land | Improvement |
|---|---|---|---|---|
| 2024 | $5,536 | $134,140 | $18,010 | $116,130 |
| 2023 | $5,496 | $135,230 | $18,010 | $117,220 |
| 2022 | $4,925 | $88,470 | $18,010 | $70,460 |
| 2021 | $4,490 | $85,110 | $18,010 | $67,100 |
| 2020 | $4,596 | $85,110 | $18,010 | $67,100 |
| 2019 | $7,440 | $77,640 | $17,680 | $59,960 |
| 2018 | $4,397 | $77,640 | $17,680 | $59,960 |
| 2017 | $4,462 | $77,640 | $17,680 | $59,960 |
| 2016 | $4,538 | $74,130 | $17,680 | $56,450 |
| 2015 | $4,531 | $74,130 | $17,680 | $56,450 |
| 2014 | $4,404 | $74,130 | $17,680 | $56,450 |
| 2013 | $4,404 | $70,030 | $15,720 | $54,310 |
Property History
| Date | Event | Price | List to Sale | Price per Sq Ft |
|---|---|---|---|---|
| 11/11/2025 11/11/25 | For Sale | $545,000 | -- | $216 / Sq Ft |
Purchase History
| Date | Type | Sale Price | Title Company |
|---|---|---|---|
| Deed | $146,600 | -- |
Source: MLS of Greater Cincinnati (CincyMLS)
MLS Number: 1862000
APN: M5620-193-000-077
- 9024 Revere Run
- 7318 Hollywood Dr
- 7470 Susan Springs Dr
- 7251 Leemel Dr
- 9447 Eastbrook Dr
- 7194 Laurel Oaks Dr
- 7197 Braemer Ln
- 9377 Dundee Dr
- 8749 Monticello Dr
- 8851 Old Farm Dr
- 8848 Oakcrest Way
- 7053 Laurel Oaks Dr
- 7327 Dimmick Rd
- 9750 Cincinnati Columbus Rd
- 8698 Cox Rd
- 7950 Ruth Ct
- 7481 Fruitwood Dr
- 7961 Ruth Ct
- 7970 Ruth Ct
- 8892 Rambling Ridge Dr
- 9092 Wintergreen Dr
- 9092 Wintergreen Dr Unit 1
- 7265 Dimmick Rd
- 9673 Placid Dr
- 8141 Stone Dr
- 7879 Plantation Dr
- 7673 Granby Way
- 6757 Lakeside Dr
- 6320 Royal Dr
- 8197 Meeting St
- 9891 McCauly Woods Dr
- 7897 Cox Rd
- 7763 Hunters Trail
- 12134 Midpines Dr
- 6615 Fountains Blvd
- 8919 Eagleview Dr
- 6656 Fountains Blvd
- 8859 Eagleview Dr Unit 10
- 6374 Hunters Green Dr
- 10135 Crossing Dr
