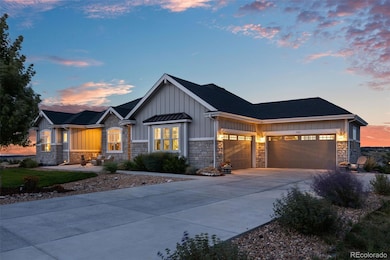Learn More at: Welcome to 9141 Red Primrose Street, a private Colorado retreat set on one of the few 8-acre estates in the coveted Two Bridges community. Built in 2022, this home was designed for those who will never long for space, comfort, or amenities—blending breathtaking views, refined finishes, and a lifestyle rooted in both privacy and convenience. From the moment you arrive, the setting delivers everything buyers seek in Colorado living: panoramic mountain views, spectacular sunsets, and room to live expansively inside and out. Inside, soaring ceilings and walls of windows frame the Front Range, filling the open-concept great room with natural light. The kitchen is a true centerpiece, featuring an oversized eat-at island, quartz counters, custom cabinetry, dual ovens, and a butler’s pantry with a beverage fridge. Gather in the formal dining room overlooking the mountains, the casual breakfast nook, or step directly out to the deck for alfresco dining. A dedicated home office, private study, and main-level laundry provide ease and versatility for modern living. The main-level primary suite is a private sanctuary with a spa-inspired bath, dual vanities, soaking tub, oversized shower, fireplace, accent wall, and private sitting area—all with direct walk-out access to the deck. Downstairs, the walk-out lower level is built for entertaining and relaxation. Featuring a large rec room with center-slide glass doors open to the patio, complemented by a full wet bar, home theater, game area, and fitness room complete with a sauna. All of this comes together in a location that balances rural privacy with suburban access. Two Bridges is surrounded by top-rated schools, premier golf clubs, equestrian venues, and open space. Downtown Parker and Castle Rock are minutes away, while the Denver Tech Center and DIA are within easy reach.







