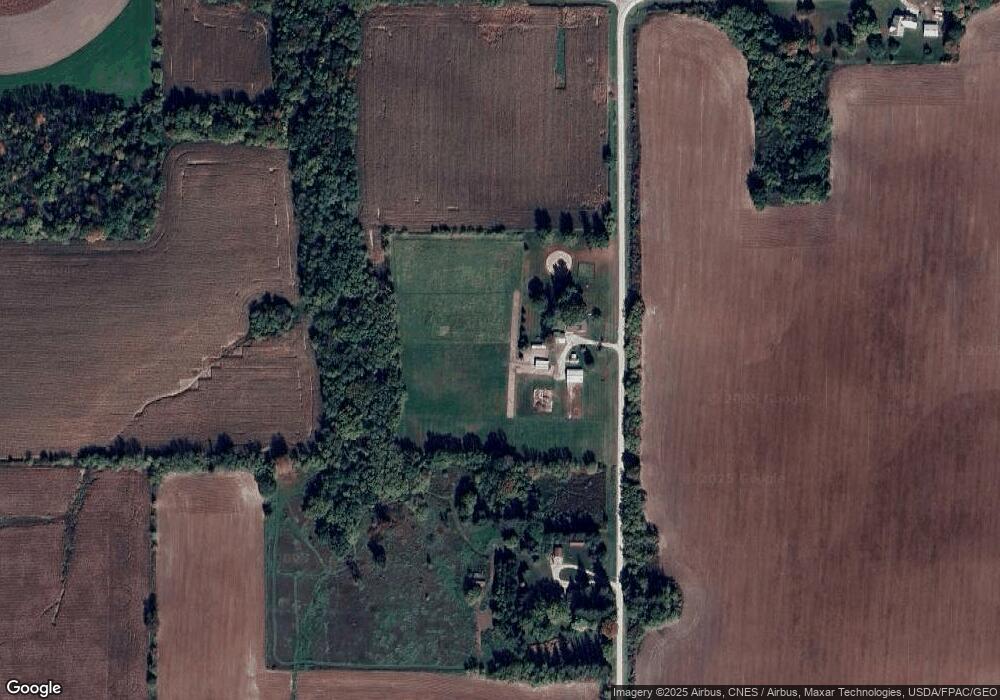9145 80th Ave SE Chatfield, MN 55923
Estimated Value: $511,000 - $588,000
4
Beds
2
Baths
3,624
Sq Ft
$149/Sq Ft
Est. Value
About This Home
This home is located at 9145 80th Ave SE, Chatfield, MN 55923 and is currently estimated at $539,330, approximately $148 per square foot. 9145 80th Ave SE is a home located in Olmsted County with nearby schools including Chatfield Elementary School and Chatfield Secondary School.
Ownership History
Date
Name
Owned For
Owner Type
Purchase Details
Closed on
Oct 15, 2018
Sold by
Quast Christopher Jay and Quast Pamela Jane
Bought by
Muellner Katherine
Current Estimated Value
Home Financials for this Owner
Home Financials are based on the most recent Mortgage that was taken out on this home.
Original Mortgage
$272,000
Outstanding Balance
$237,705
Interest Rate
4.6%
Mortgage Type
Construction
Estimated Equity
$301,625
Create a Home Valuation Report for This Property
The Home Valuation Report is an in-depth analysis detailing your home's value as well as a comparison with similar homes in the area
Home Values in the Area
Average Home Value in this Area
Purchase History
| Date | Buyer | Sale Price | Title Company |
|---|---|---|---|
| Muellner Katherine | $340,000 | Rochester Title |
Source: Public Records
Mortgage History
| Date | Status | Borrower | Loan Amount |
|---|---|---|---|
| Open | Muellner Katherine | $272,000 |
Source: Public Records
Tax History Compared to Growth
Tax History
| Year | Tax Paid | Tax Assessment Tax Assessment Total Assessment is a certain percentage of the fair market value that is determined by local assessors to be the total taxable value of land and additions on the property. | Land | Improvement |
|---|---|---|---|---|
| 2024 | $3,946 | $424,000 | $140,000 | $284,000 |
| 2023 | $3,936 | $419,900 | $140,000 | $279,900 |
| 2022 | $3,672 | $398,500 | $140,000 | $258,500 |
| 2021 | $3,582 | $340,000 | $110,000 | $230,000 |
| 2020 | $3,580 | $327,600 | $110,000 | $217,600 |
| 2019 | $2,926 | $319,300 | $105,000 | $214,300 |
| 2018 | $2,683 | $256,300 | $105,000 | $151,300 |
| 2017 | $2,636 | $237,300 | $95,000 | $142,300 |
| 2016 | $2,418 | $217,300 | $88,400 | $128,900 |
| 2015 | $2,236 | $194,600 | $82,300 | $112,300 |
| 2014 | $2,232 | $194,600 | $82,300 | $112,300 |
| 2012 | -- | $196,600 | $82,490 | $114,110 |
Source: Public Records
Map
Nearby Homes
- 7320 90th St SE
- 8309 County Road 19 SE
- 10706 65th Ave SE
- tbd 70th St SE
- 10443 Highway 30 SE
- 65th Ave SE
- 70xx 54th St SE
- 4485 75th St SE Unit LotWP001
- 52XX 70th Ave SE
- 50XX 70th Ave SE
- 12023 Highway 30 SE
- 5174 61st Ave SE
- TBD County Road 1 SE
- 4700 Groves End Ln SE
- 4616 Groves End Ln SE
- TBD 75th St SE
- 3425 Grand Rd SE
- 3955 Oak Park Cir SE
- TBD 30th St SE
- 271 Reagan Place NW
- 9305 80th Ave SE
- TBD 80th Ave SE
- 9061 80th Ave SE
- SE Minnesot Unit a Olmsted County
- 9004 80th Ave SE
- 9004 80th Ave SE
- 9003 80th Ave SE
- 9003 80th Ave SE
- Xx
- 9001 80th Ave SE
- County Road 139 SE
- 9005 80th Ave SE
- 9212 County 19 Rd SE
- 9110 County 19 Rd SE
- 4829005 80 Ave SE
- 9700 80th Ave SE
- 9412 County 19 Rd SE
- 9443 County 19 Rd SE
- 9443 County Road 19 SE
- 9011 80th Ave SE
