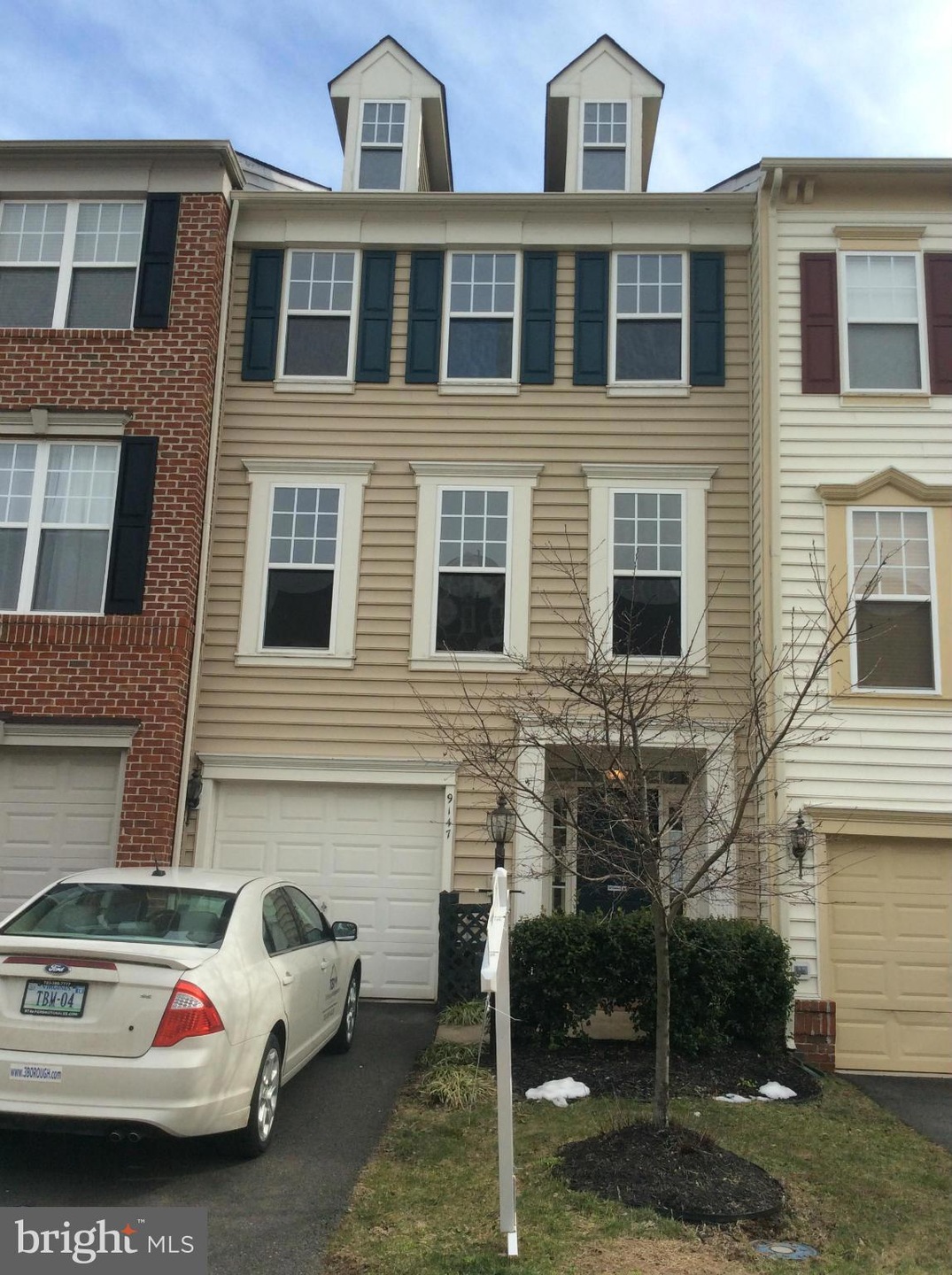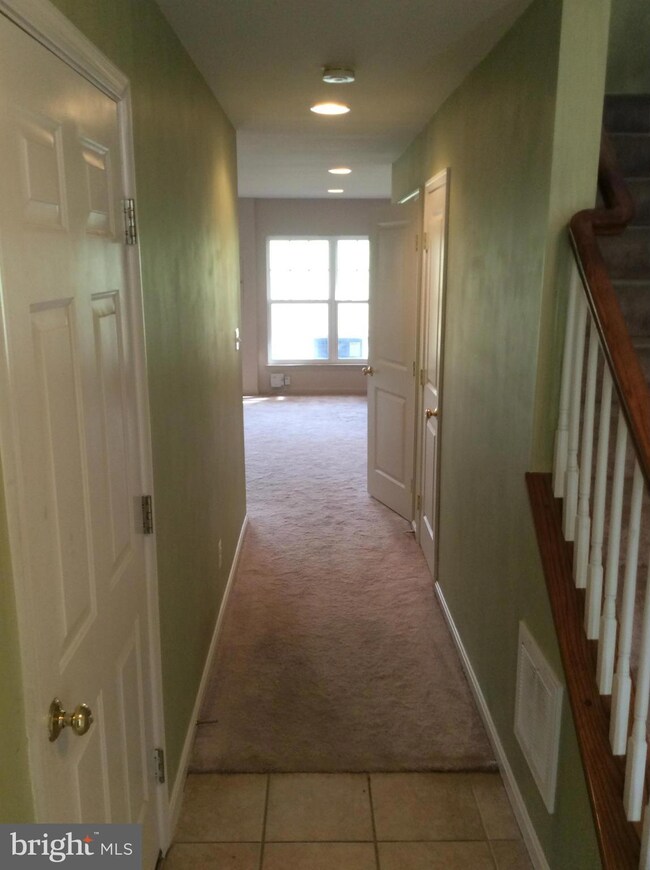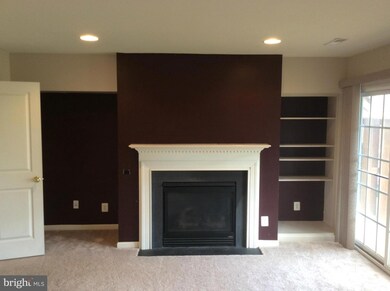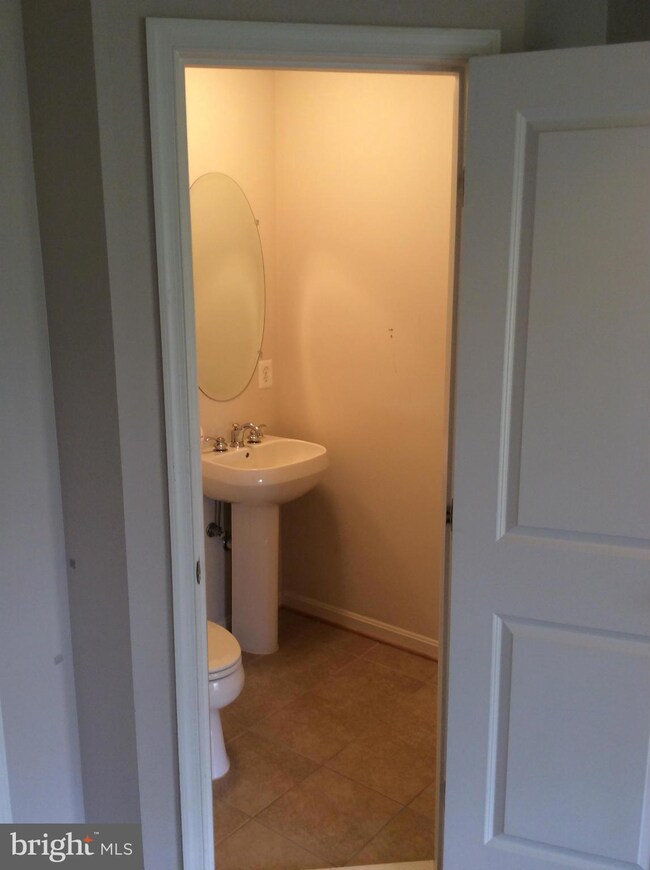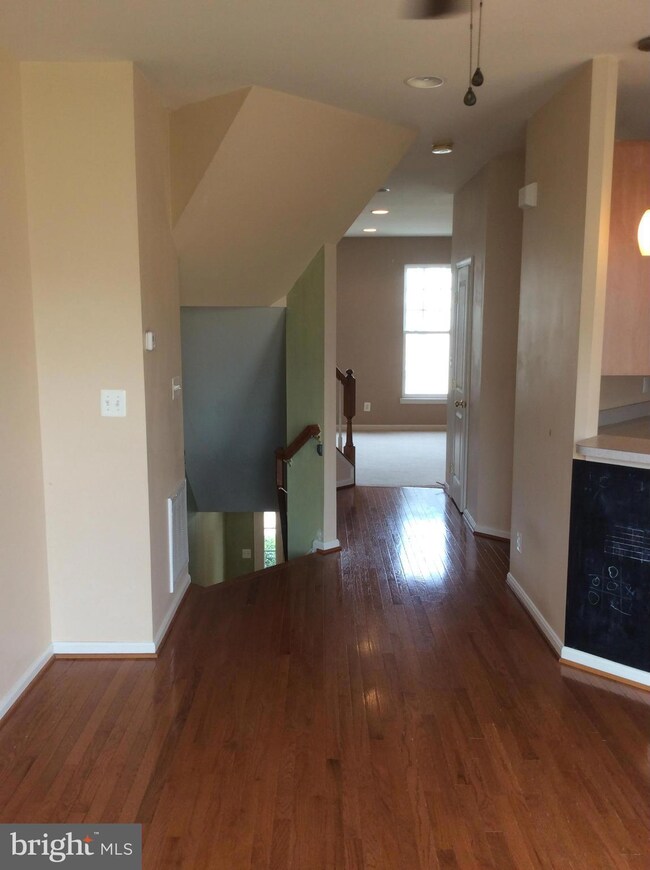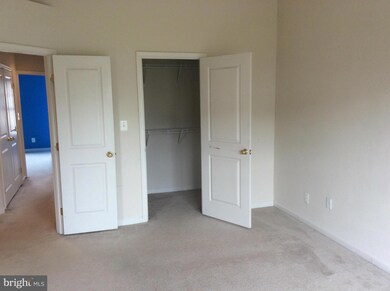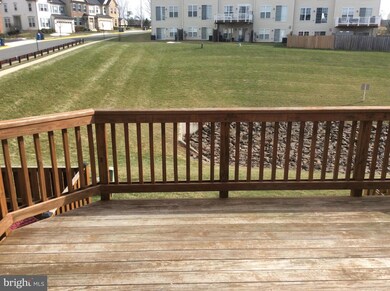
9147 Ribbon Falls Loop Bristow, VA 20136
Linton Hall NeighborhoodHighlights
- Open Floorplan
- Colonial Architecture
- Forced Air Heating and Cooling System
- Victory Elementary School Rated A-
- Built-In Features
- Combination Dining and Living Room
About This Home
As of July 2023Large 3 Level, 1car garage townhouse located between Linton Hall Rd & Wellington Rd. for convenient access to all major commuter routes. House offers 3bed 2Full Baths, 2Half Baths and a fireplace in the rec room. The kitchen/family room level has oak hardwood floors, a large eat-in kitchen that leads to a large Deck backing to open common area within the Pembrooke HOA.
Townhouse Details
Home Type
- Townhome
Est. Annual Taxes
- $4,948
Year Built
- Built in 2006
Lot Details
- 1,742 Sq Ft Lot
- Property is in very good condition
Home Design
- Colonial Architecture
- Brick Exterior Construction
- Slab Foundation
Interior Spaces
- 1,600 Sq Ft Home
- Property has 3 Levels
- Open Floorplan
- Built-In Features
- Fireplace With Glass Doors
- Fireplace Mantel
- Gas Fireplace
- Window Treatments
- Combination Dining and Living Room
Kitchen
- Stove
- Microwave
- Dishwasher
- Disposal
Bedrooms and Bathrooms
- 3 Bedrooms
- En-Suite Bathroom
Laundry
- Front Loading Dryer
- Front Loading Washer
Finished Basement
- Basement Fills Entire Space Under The House
- Exterior Basement Entry
Schools
- Unity Reed High School
Utilities
- Forced Air Heating and Cooling System
- Vented Exhaust Fan
- 60+ Gallon Tank
Listing and Financial Details
- Assessor Parcel Number 7596-31-1834
Community Details
Overview
- Property has a Home Owners Association
- Pembrooke Subdivision
Pet Policy
- Pets allowed on a case-by-case basis
Ownership History
Purchase Details
Home Financials for this Owner
Home Financials are based on the most recent Mortgage that was taken out on this home.Purchase Details
Purchase Details
Home Financials for this Owner
Home Financials are based on the most recent Mortgage that was taken out on this home.Purchase Details
Purchase Details
Purchase Details
Home Financials for this Owner
Home Financials are based on the most recent Mortgage that was taken out on this home.Similar Homes in the area
Home Values in the Area
Average Home Value in this Area
Purchase History
| Date | Type | Sale Price | Title Company |
|---|---|---|---|
| Warranty Deed | $495,000 | First American Title Insurance | |
| Gift Deed | -- | Accommodation | |
| Special Warranty Deed | $306,000 | Vesta Settlements Llc | |
| Special Warranty Deed | $330,000 | Attorney | |
| Warranty Deed | $330,000 | Attorney | |
| Special Warranty Deed | $360,790 | -- |
Mortgage History
| Date | Status | Loan Amount | Loan Type |
|---|---|---|---|
| Open | $122,000 | New Conventional | |
| Previous Owner | $370,342 | VA | |
| Previous Owner | $370,950 | VA | |
| Previous Owner | $367,740 | VA |
Property History
| Date | Event | Price | Change | Sq Ft Price |
|---|---|---|---|---|
| 06/21/2025 06/21/25 | Rented | $3,100 | 0.0% | -- |
| 05/28/2025 05/28/25 | Under Contract | -- | -- | -- |
| 05/27/2025 05/27/25 | For Rent | $3,100 | +2.3% | -- |
| 08/30/2024 08/30/24 | Rented | $3,030 | +1.0% | -- |
| 08/02/2024 08/02/24 | Under Contract | -- | -- | -- |
| 08/01/2024 08/01/24 | For Rent | $3,000 | +7.1% | -- |
| 08/01/2023 08/01/23 | Rented | $2,800 | 0.0% | -- |
| 07/27/2023 07/27/23 | Under Contract | -- | -- | -- |
| 07/27/2023 07/27/23 | For Rent | $2,800 | 0.0% | -- |
| 07/13/2023 07/13/23 | Sold | $495,000 | +4.2% | $309 / Sq Ft |
| 06/28/2023 06/28/23 | For Sale | $475,000 | 0.0% | $297 / Sq Ft |
| 06/12/2017 06/12/17 | Rented | $2,000 | 0.0% | -- |
| 06/12/2017 06/12/17 | Under Contract | -- | -- | -- |
| 03/13/2017 03/13/17 | For Rent | $2,000 | 0.0% | -- |
| 03/30/2016 03/30/16 | Rented | $2,000 | 0.0% | -- |
| 03/30/2016 03/30/16 | Under Contract | -- | -- | -- |
| 03/07/2016 03/07/16 | For Rent | $2,000 | 0.0% | -- |
| 02/19/2016 02/19/16 | Sold | $306,000 | 0.0% | $191 / Sq Ft |
| 01/19/2016 01/19/16 | Pending | -- | -- | -- |
| 01/15/2016 01/15/16 | Off Market | $306,000 | -- | -- |
| 01/12/2016 01/12/16 | Price Changed | $304,950 | -3.2% | $191 / Sq Ft |
| 12/07/2015 12/07/15 | For Sale | $314,950 | -- | $197 / Sq Ft |
Tax History Compared to Growth
Tax History
| Year | Tax Paid | Tax Assessment Tax Assessment Total Assessment is a certain percentage of the fair market value that is determined by local assessors to be the total taxable value of land and additions on the property. | Land | Improvement |
|---|---|---|---|---|
| 2024 | $4,698 | $472,400 | $129,900 | $342,500 |
| 2023 | $4,559 | $438,200 | $100,000 | $338,200 |
| 2022 | $4,623 | $417,400 | $98,000 | $319,400 |
| 2021 | $4,516 | $369,400 | $89,100 | $280,300 |
| 2020 | $5,363 | $346,000 | $89,100 | $256,900 |
| 2019 | $5,196 | $335,200 | $86,000 | $249,200 |
| 2018 | $3,831 | $317,300 | $86,000 | $231,300 |
| 2017 | $3,908 | $316,200 | $86,000 | $230,200 |
| 2016 | $3,813 | $311,300 | $70,100 | $241,200 |
| 2015 | $3,616 | $309,400 | $69,500 | $239,900 |
| 2014 | $3,616 | $288,600 | $65,000 | $223,600 |
Agents Affiliated with this Home
-
Alex Khu

Seller's Agent in 2025
Alex Khu
BHHS PenFed (actual)
(703) 675-8886
4 in this area
62 Total Sales
-
mike crosby

Buyer's Agent in 2025
mike crosby
Homestead Realty
(703) 731-3677
28 Total Sales
-
Hasan Ibrahim

Seller's Agent in 2023
Hasan Ibrahim
HMI Property
(703) 944-8447
1 in this area
38 Total Sales
-
Bethany Kelley

Buyer's Agent in 2023
Bethany Kelley
BHHS PenFed (actual)
(703) 895-1797
2 in this area
60 Total Sales
-
Lisa McClinton

Buyer's Agent in 2017
Lisa McClinton
Samson Properties
(703) 508-6325
57 Total Sales
-
Samer Makhlouf

Seller's Agent in 2016
Samer Makhlouf
Apex Home Realty
(703) 675-6100
1 in this area
134 Total Sales
Map
Source: Bright MLS
MLS Number: VAPW2053944
APN: 7596-31-1834
- 9146 Ribbon Falls Loop
- 9005 Brewer Creek Place
- 9016 Brewer Creek Place
- 11917 Hayes Station Way
- 9207 Cascade Falls Dr
- 9078 Brewer Creek Place
- 12253 Tulane Falls Dr
- 12013 Kemps Landing Cir
- 12205 Desoto Falls Ct
- 9204 Alvyn Lake Cir
- 11870 Benton Lake Rd
- 9315 Dawkins Crest Cir
- 11972 Tygart Lake Dr
- 9338 Falling Water Dr
- 8807 Grantham Ct
- 9303 Angel Falls St
- 8650 Trenton Chapel Way
- 11914 Rayborn Creek Dr
- 12649 Victory Lakes Loop
- 11479 Robertson Dr
