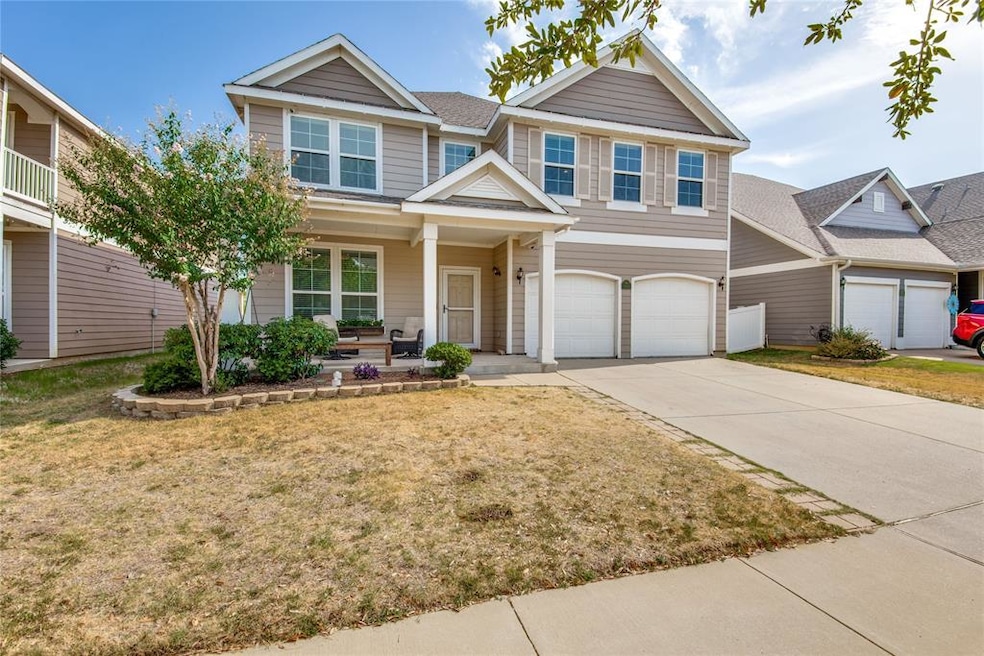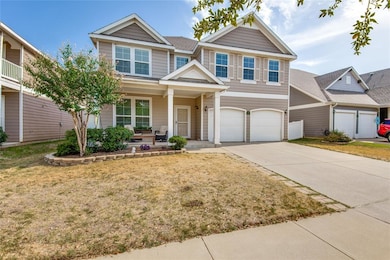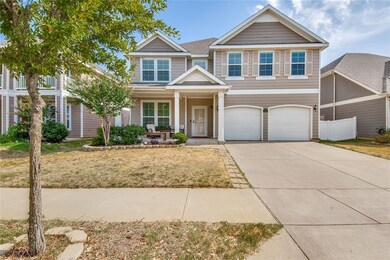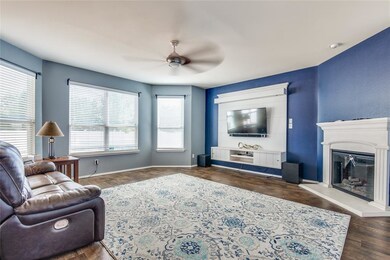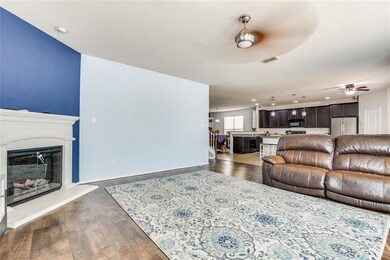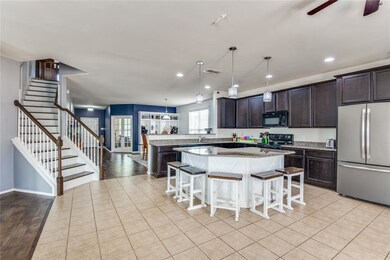
9148 Cranston Ct Aubrey, TX 76227
Estimated Value: $433,000 - $480,000
Highlights
- Open Floorplan
- Granite Countertops
- Eat-In Kitchen
- Wood Flooring
- 2 Car Attached Garage
- Built-In Features
About This Home
As of September 2022This gorgeous two-story home is large and accommodating to both family and guests with 2 living areas, 5 bedrooms and 3 full bathrooms. Great floor plan including open dining and living room. The living area is warm and inviting, centered by a a cozy fireplace and built-in shelving. A spacious breakfast area looks out to the backyard and flows into the perfect chef’s kitchen where you’ll find a breakfast bar for gathering, stainless steel appliances and walk in pantry. A luxurious master suite on the second floor with sitting area, an ensuite bath with large Garden Tub, Double Sinks & Huge Walk-In Closet. Enjoy The Fully Fenced Backyard Perfect For Kids & Pets. All this and Located in the master planned community of Providence Village where your family can enjoy all the amenities they offer. 7 lakes, walking and biking trails, exercise facility, 2 swim parks and sports fields.
Last Agent to Sell the Property
Post Oak Realty License #0659024 Listed on: 07/03/2022

Home Details
Home Type
- Single Family
Est. Annual Taxes
- $7,938
Year Built
- Built in 2013
Lot Details
- 6,534 Sq Ft Lot
HOA Fees
- $66 Monthly HOA Fees
Parking
- 2 Car Attached Garage
Home Design
- Slab Foundation
- Composition Roof
Interior Spaces
- 3,934 Sq Ft Home
- 2-Story Property
- Open Floorplan
- Built-In Features
- Ceiling Fan
- Electric Fireplace
Kitchen
- Eat-In Kitchen
- Electric Range
- Microwave
- Plumbed For Ice Maker
- Dishwasher
- Kitchen Island
- Granite Countertops
- Disposal
Flooring
- Wood
- Carpet
- Ceramic Tile
Bedrooms and Bathrooms
- 5 Bedrooms
- 3 Full Bathrooms
- Double Vanity
Schools
- James A Monaco Elementary School
- Aubrey High School
Utilities
- Central Heating and Cooling System
- Vented Exhaust Fan
- High Speed Internet
- Cable TV Available
Community Details
- Association fees include all facilities
- Providence Homeowners Association
- Seaside Village At Providence Subdivision
Listing and Financial Details
- Legal Lot and Block 26 / I
- Assessor Parcel Number R580727
Ownership History
Purchase Details
Home Financials for this Owner
Home Financials are based on the most recent Mortgage that was taken out on this home.Purchase Details
Home Financials for this Owner
Home Financials are based on the most recent Mortgage that was taken out on this home.Similar Homes in Aubrey, TX
Home Values in the Area
Average Home Value in this Area
Purchase History
| Date | Buyer | Sale Price | Title Company |
|---|---|---|---|
| Holzwarth Dustin C | -- | Lawyers Title | |
| Scott John Chad | -- | Stewart |
Mortgage History
| Date | Status | Borrower | Loan Amount |
|---|---|---|---|
| Open | Holzwarth Dustin C | $26,929 | |
| Open | Holzwarth Dustin C | $310,276 | |
| Previous Owner | Scott John Chad | $249,821 |
Property History
| Date | Event | Price | Change | Sq Ft Price |
|---|---|---|---|---|
| 09/12/2022 09/12/22 | Sold | -- | -- | -- |
| 08/15/2022 08/15/22 | Pending | -- | -- | -- |
| 07/21/2022 07/21/22 | For Sale | $475,000 | 0.0% | $121 / Sq Ft |
| 07/07/2022 07/07/22 | Off Market | -- | -- | -- |
| 07/03/2022 07/03/22 | For Sale | $475,000 | +50.8% | $121 / Sq Ft |
| 10/10/2019 10/10/19 | Sold | -- | -- | -- |
| 09/08/2019 09/08/19 | Pending | -- | -- | -- |
| 09/05/2019 09/05/19 | For Sale | $315,000 | -- | $80 / Sq Ft |
Tax History Compared to Growth
Tax History
| Year | Tax Paid | Tax Assessment Tax Assessment Total Assessment is a certain percentage of the fair market value that is determined by local assessors to be the total taxable value of land and additions on the property. | Land | Improvement |
|---|---|---|---|---|
| 2024 | $8,948 | $465,441 | $94,743 | $370,698 |
| 2023 | $8,330 | $490,722 | $94,743 | $395,979 |
| 2022 | $9,755 | $431,188 | $81,675 | $349,513 |
| 2021 | $8,201 | $327,268 | $60,440 | $266,828 |
| 2020 | $8,191 | $317,342 | $60,440 | $256,902 |
| 2019 | $8,051 | $307,855 | $60,440 | $247,415 |
| 2018 | $7,609 | $294,760 | $60,440 | $234,320 |
| 2017 | $7,355 | $281,135 | $49,005 | $232,130 |
| 2016 | $7,203 | $275,309 | $49,005 | $226,304 |
| 2015 | $4,857 | $254,320 | $49,005 | $205,315 |
Agents Affiliated with this Home
-
Shaya Shivers
S
Seller's Agent in 2022
Shaya Shivers
Post Oak Realty
(940) 453-4419
1 in this area
72 Total Sales
-
Tanwar Ravinder
T
Buyer's Agent in 2022
Tanwar Ravinder
The Michael Group Real Estate
(817) 915-6014
1 in this area
65 Total Sales
-
Arlene Antis
A
Seller's Agent in 2019
Arlene Antis
EXP REALTY
(214) 601-5510
26 Total Sales
-
Robert Bong

Buyer's Agent in 2019
Robert Bong
Capitol Ranch Real Estate, LLC
(214) 546-6254
19 Total Sales
Map
Source: North Texas Real Estate Information Systems (NTREIS)
MLS Number: 20107190
APN: R580727
- 9140 Benevolent Ct
- 9145 Blackstone Dr
- 9156 Benevolent Ct
- 9129 Blackstone Dr
- 9157 Blackstone Dr
- 10012 Adams Ln
- 9161 Blackstone Dr
- 9140 Blackstone Dr
- 9101 Benevolent Ct
- 2132 Dewitt Ln
- 6022 Myers Ct
- 9173 Blackstone Dr
- 10012 Travis Dr
- 5933 Hopkins Dr
- 9033 Benevolent Ct
- 5909 Hopkins Dr
- 9105 Waterman Dr
- 5916 Hopkins Dr
- 9028 Blackstone Dr
- 9104 Waterman Dr
- 9148 Cranston Ct
- 9144 Cranston Ct
- 9152 Cranston Ct
- 9140 Cranston Ct
- 9156 Cranston Ct
- 9145 Benevolent Ct
- 9141 Benevolent Ct
- 9137 Benevolent Ct
- 9136 Cranston Ct
- 9149 Benevolent Ct
- 5001 Myers Ct
- 9145 Cranston Ct
- 9132 Cranston Ct
- 9133 Benevolent Ct
- 9160 Cranston Ct
- 9149 Cranston Ct
- 5005 Myers Ct
- 9153 Cranston Ct
- 9141 Cranston Ct
- 9129 Benevolent Ct
