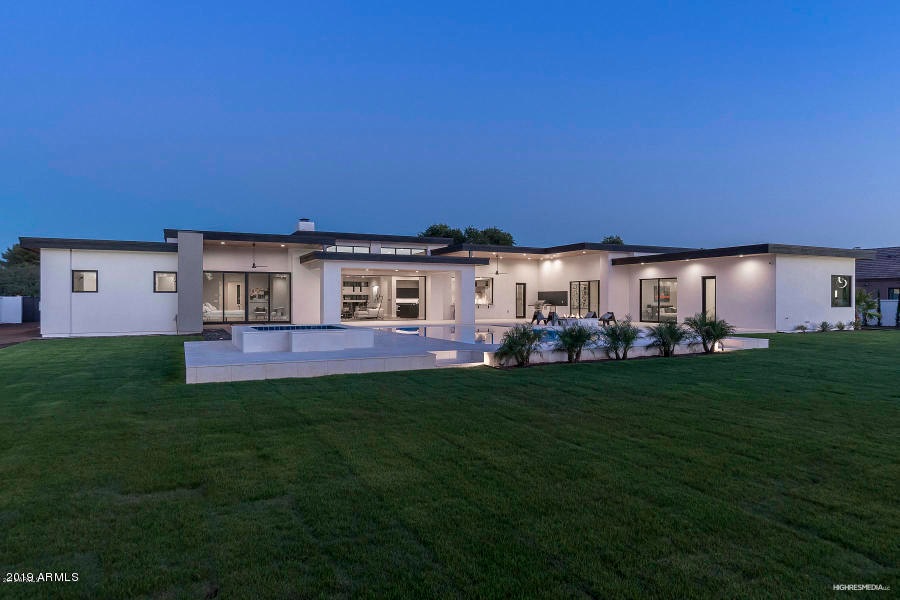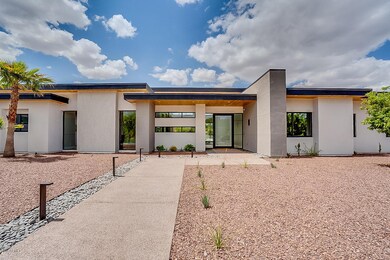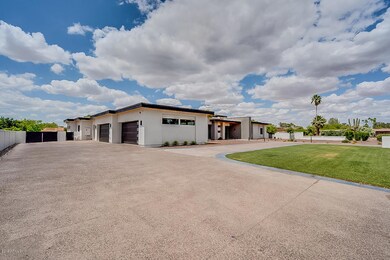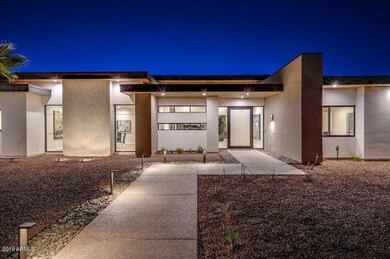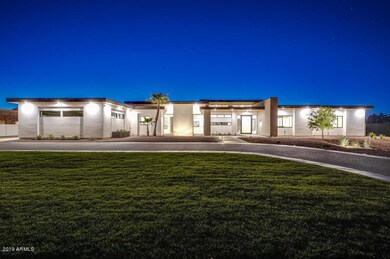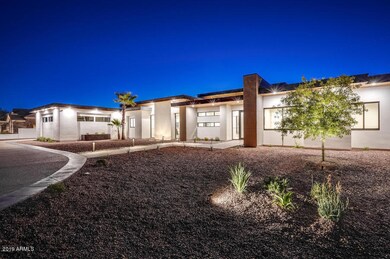
9148 N 66th Place Paradise Valley, AZ 85253
Paradise Valley NeighborhoodHighlights
- Horses Allowed On Property
- Heated Lap Pool
- 0.96 Acre Lot
- Cherokee Elementary School Rated A
- RV Gated
- Two Primary Bathrooms
About This Home
As of July 2019BRAND NEW BUILD! New construction modern custom home in Paradise Valley just completed! Located close to everything on a secluded one acre lot. This beautiful 6,872 square foot home has a split floor plan with 6 bedrooms (2 masters) and 6.5 bathrooms. This unique home comes with 5 car garage, sparkling pool/hot tub, huge backyard and top of the line everything! No details were overlooked and will satisfy the most discerning buyer. Must be seen to be appreciated. Quality of construction and finishes are above and beyond. Home is truly magazine worthy!
Last Agent to Sell the Property
Elizabeth McCaffrey
My Home Group Real Estate License #SA684592000 Listed on: 04/11/2019
Home Details
Home Type
- Single Family
Est. Annual Taxes
- $4,172
Year Built
- Built in 2018
Lot Details
- 0.96 Acre Lot
- Desert faces the front of the property
- Block Wall Fence
- Front and Back Yard Sprinklers
- Sprinklers on Timer
- Private Yard
- Grass Covered Lot
Parking
- 5 Car Direct Access Garage
- Heated Garage
- Garage Door Opener
- Circular Driveway
- RV Gated
Home Design
- Contemporary Architecture
- Wood Frame Construction
- Spray Foam Insulation
- Reflective Roof
- Foam Roof
- Stucco
Interior Spaces
- 6,872 Sq Ft Home
- 1-Story Property
- Wet Bar
- Ceiling Fan
- Gas Fireplace
- Double Pane Windows
- Low Emissivity Windows
- Family Room with Fireplace
- 2 Fireplaces
- Mountain Views
- Smart Home
- Washer and Dryer Hookup
Kitchen
- Eat-In Kitchen
- Gas Cooktop
- Built-In Microwave
- Kitchen Island
- Granite Countertops
Flooring
- Wood
- Tile
Bedrooms and Bathrooms
- 6 Bedrooms
- Two Primary Bathrooms
- Primary Bathroom is a Full Bathroom
- 6.5 Bathrooms
- Dual Vanity Sinks in Primary Bathroom
- Bathtub With Separate Shower Stall
Accessible Home Design
- Accessible Hallway
- No Interior Steps
Pool
- Heated Lap Pool
- Play Pool
- Heated Spa
Outdoor Features
- Covered patio or porch
- Fire Pit
- Built-In Barbecue
Schools
- Cherokee Elementary School
- Cocopah Middle School
- Chaparral High School
Utilities
- Zoned Heating and Cooling System
- Heating System Uses Natural Gas
- Tankless Water Heater
- High Speed Internet
Additional Features
- ENERGY STAR Qualified Equipment
- Horses Allowed On Property
Community Details
- No Home Owners Association
- Association fees include no fees
- Built by MODERN BUILT
- Berneil Ranchos Subdivision
Listing and Financial Details
- Tax Lot 4
- Assessor Parcel Number 175-62-025
Ownership History
Purchase Details
Home Financials for this Owner
Home Financials are based on the most recent Mortgage that was taken out on this home.Purchase Details
Purchase Details
Home Financials for this Owner
Home Financials are based on the most recent Mortgage that was taken out on this home.Purchase Details
Home Financials for this Owner
Home Financials are based on the most recent Mortgage that was taken out on this home.Similar Homes in Paradise Valley, AZ
Home Values in the Area
Average Home Value in this Area
Purchase History
| Date | Type | Sale Price | Title Company |
|---|---|---|---|
| Warranty Deed | $3,300,000 | Great American Title Agency | |
| Special Warranty Deed | -- | None Available | |
| Warranty Deed | $840,000 | Great American Title Agency | |
| Interfamily Deed Transfer | -- | Grand Canyon Title Agency In |
Mortgage History
| Date | Status | Loan Amount | Loan Type |
|---|---|---|---|
| Open | $1,500,000 | New Conventional | |
| Open | $2,771,000 | New Conventional | |
| Closed | $2,805,000 | New Conventional | |
| Previous Owner | $239,300 | Unknown | |
| Previous Owner | $235,000 | No Value Available |
Property History
| Date | Event | Price | Change | Sq Ft Price |
|---|---|---|---|---|
| 06/20/2025 06/20/25 | Price Changed | $7,350,000 | -4.5% | $1,070 / Sq Ft |
| 06/09/2025 06/09/25 | For Sale | $7,700,000 | +133.3% | $1,120 / Sq Ft |
| 07/03/2019 07/03/19 | Sold | $3,300,000 | -8.3% | $480 / Sq Ft |
| 04/11/2019 04/11/19 | For Sale | $3,600,000 | +328.6% | $524 / Sq Ft |
| 04/10/2017 04/10/17 | Sold | $840,000 | -6.6% | $340 / Sq Ft |
| 12/27/2016 12/27/16 | For Sale | $899,000 | -- | $364 / Sq Ft |
Tax History Compared to Growth
Tax History
| Year | Tax Paid | Tax Assessment Tax Assessment Total Assessment is a certain percentage of the fair market value that is determined by local assessors to be the total taxable value of land and additions on the property. | Land | Improvement |
|---|---|---|---|---|
| 2025 | $11,210 | $200,895 | -- | -- |
| 2024 | $11,047 | $191,329 | -- | -- |
| 2023 | $11,047 | $367,750 | $73,550 | $294,200 |
| 2022 | $10,573 | $290,970 | $58,190 | $232,780 |
| 2021 | $11,277 | $253,380 | $50,670 | $202,710 |
| 2020 | $11,201 | $237,680 | $47,530 | $190,150 |
| 2019 | $11,394 | $208,210 | $41,640 | $166,570 |
| 2018 | $4,172 | $61,650 | $12,330 | $49,320 |
| 2017 | $4,008 | $54,660 | $10,930 | $43,730 |
| 2016 | $3,324 | $53,650 | $10,730 | $42,920 |
| 2015 | $3,132 | $53,650 | $10,730 | $42,920 |
Agents Affiliated with this Home
-
Julie Pelle

Seller's Agent in 2025
Julie Pelle
Compass
(480) 323-6763
23 in this area
323 Total Sales
-
Peyton September

Seller Co-Listing Agent in 2025
Peyton September
Compass
(480) 315-1240
5 in this area
118 Total Sales
-
E
Seller's Agent in 2019
Elizabeth McCaffrey
My Home Group
-
Charles DeLong

Buyer's Agent in 2019
Charles DeLong
HomeSmart
(480) 415-7818
8 in this area
135 Total Sales
-
Steven Jones

Seller's Agent in 2017
Steven Jones
JR Jones Realty
(480) 717-0248
7 in this area
47 Total Sales
-
Donald Dufek

Buyer's Agent in 2017
Donald Dufek
RE/MAX
(602) 524-7258
6 in this area
51 Total Sales
Map
Source: Arizona Regional Multiple Listing Service (ARMLS)
MLS Number: 5910310
APN: 175-62-025
- 6621 E Doubletree Ranch Rd
- 8815 N 65th St
- 9128 N 70th St
- 6802 E Sunnyvale Rd
- 6305 E Arabian Way
- 6426 E Turquoise Ave
- 10220 N 66th St
- 6302 E Turquoise Ave
- 6302 E Turquoise Ave Unit 340
- 8724 N 68th St
- 6229 E Gold Dust Ave
- 6885 E Cochise Rd Unit 219
- 6614 E North Ln
- 6945 E Cochise Rd Unit 119
- 6945 E Cochise Rd Unit 117
- 10420 N 64th Place
- 9990 N Scottsdale Rd Unit 1018
- 9990 N Scottsdale Rd Unit 1027
- 9990 N Scottsdale Rd Unit 2029
- 9990 N Scottsdale Rd Unit 2020
