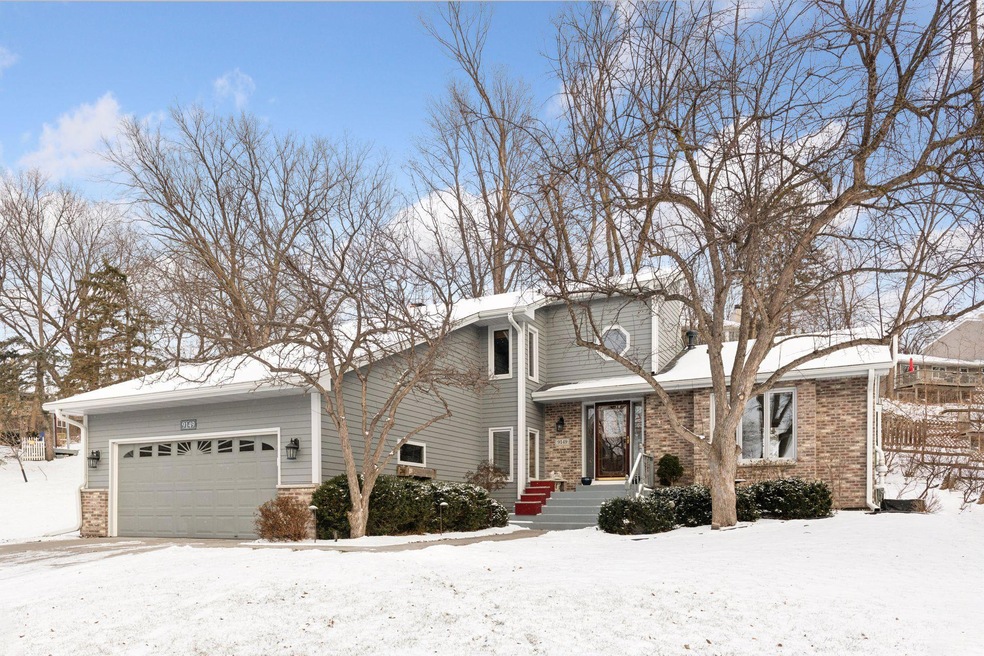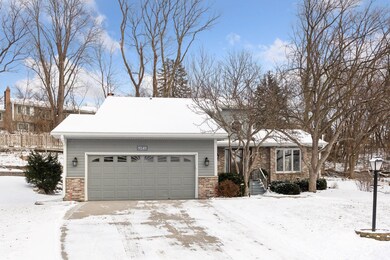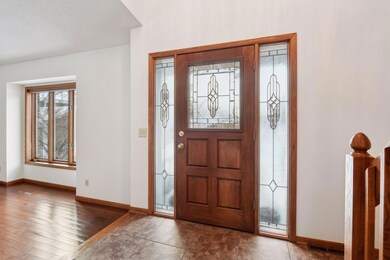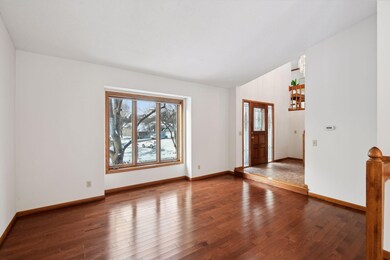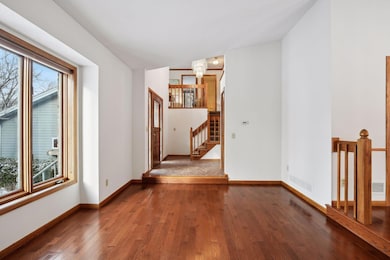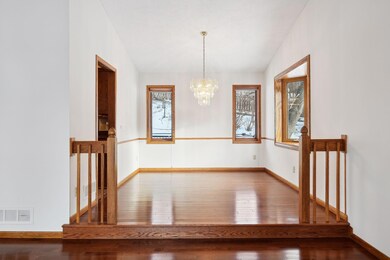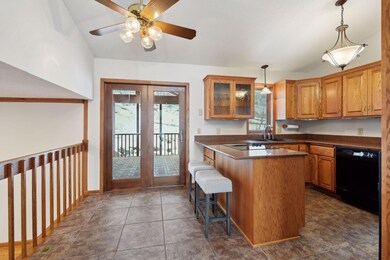
9149 Fox Run Cir Eden Prairie, MN 55347
Highlights
- Deck
- Loft
- Home Office
- Eden Lake Elementary School Rated A
- Screened Porch
- Stainless Steel Appliances
About This Home
As of February 2025Well maintained 4 level home situated on a cul-de-sac within Eden Prairie The Preserve neighborhood. Features walking paths and trails, sand bottom pool, tennis, pickleball, and party room. Open and light filled floor plan with vaulted ceilings, newly painted throughout, hardwood and ceramic flooring. Primary bedroom has 3/4 bath, double sinks and walk in closet. Screened porch, newer composite deck and railing, newer concrete driveway and walkway, newer roof and siding, high efficiency furnace. Walking path abuts property and is owned and maintained by City of Eden Prairie.
Home Details
Home Type
- Single Family
Est. Annual Taxes
- $5,624
Year Built
- Built in 1985
Lot Details
- 0.31 Acre Lot
- Lot Dimensions are 52x135x180x120
- Cul-De-Sac
HOA Fees
- $33 Monthly HOA Fees
Parking
- 2 Car Attached Garage
- Garage Door Opener
Home Design
- Split Level Home
Interior Spaces
- Brick Fireplace
- Family Room with Fireplace
- Living Room
- Home Office
- Loft
- Screened Porch
Kitchen
- Built-In Oven
- Cooktop
- Microwave
- Dishwasher
- Stainless Steel Appliances
- Disposal
- The kitchen features windows
Bedrooms and Bathrooms
- 3 Bedrooms
Laundry
- Dryer
- Washer
Partially Finished Basement
- Partial Basement
- Sump Pump
- Drain
- Natural lighting in basement
Outdoor Features
- Deck
Utilities
- Forced Air Heating and Cooling System
- Underground Utilities
- Cable TV Available
Community Details
- Association fees include professional mgmt, shared amenities
- The Preserve HOA, Phone Number (952) 941-8400
- High Point 4Th Add Subdivision
- Property is near a preserve or public land
Listing and Financial Details
- Assessor Parcel Number 2411622310110
Ownership History
Purchase Details
Home Financials for this Owner
Home Financials are based on the most recent Mortgage that was taken out on this home.Similar Homes in Eden Prairie, MN
Home Values in the Area
Average Home Value in this Area
Purchase History
| Date | Type | Sale Price | Title Company |
|---|---|---|---|
| Warranty Deed | $475,000 | Watermark Title |
Mortgage History
| Date | Status | Loan Amount | Loan Type |
|---|---|---|---|
| Open | $427,500 | New Conventional |
Property History
| Date | Event | Price | Change | Sq Ft Price |
|---|---|---|---|---|
| 02/27/2025 02/27/25 | Sold | $475,000 | -1.0% | $264 / Sq Ft |
| 02/02/2025 02/02/25 | Pending | -- | -- | -- |
| 01/27/2025 01/27/25 | For Sale | $479,900 | +1.0% | $267 / Sq Ft |
| 01/21/2025 01/21/25 | Off Market | $475,000 | -- | -- |
| 01/17/2025 01/17/25 | For Sale | $479,900 | -- | $267 / Sq Ft |
Tax History Compared to Growth
Tax History
| Year | Tax Paid | Tax Assessment Tax Assessment Total Assessment is a certain percentage of the fair market value that is determined by local assessors to be the total taxable value of land and additions on the property. | Land | Improvement |
|---|---|---|---|---|
| 2023 | $5,262 | $465,700 | $182,400 | $283,300 |
| 2022 | $4,438 | $449,000 | $175,900 | $273,100 |
| 2021 | $4,314 | $364,300 | $142,800 | $221,500 |
| 2020 | $4,284 | $357,200 | $140,000 | $217,200 |
| 2019 | $4,159 | $344,200 | $137,900 | $206,300 |
| 2018 | $4,075 | $331,000 | $132,600 | $198,400 |
| 2017 | $4,045 | $312,100 | $125,000 | $187,100 |
| 2016 | $4,078 | $312,100 | $125,000 | $187,100 |
| 2015 | $4,052 | $299,000 | $134,400 | $164,600 |
| 2014 | -- | $282,100 | $126,800 | $155,300 |
Agents Affiliated with this Home
-
Vicki Siskin
V
Seller's Agent in 2025
Vicki Siskin
Sally Bowman Real Estate
(612) 720-6465
9 in this area
49 Total Sales
-
Taylor Doolittle

Buyer's Agent in 2025
Taylor Doolittle
RE/MAX Results
(952) 567-9939
6 in this area
267 Total Sales
Map
Source: NorthstarMLS
MLS Number: 6649193
APN: 24-116-22-31-0110
- 10237 Tarn Cir
- 9018 Neill Lake Rd
- 8928 Neill Lake Rd Unit 105
- 8932 Neill Lake Rd Unit 112
- 8651 Basswood Rd Unit 203
- 8621 Basswood Rd Unit 32
- 8621 Basswood Rd Unit 33
- 11292 Mount Curve Rd
- 11160 Anderson Lakes Pkwy Unit 202
- 11160 Anderson Lakes Pkwy Unit 313
- 8665 Black Maple Dr
- 9824 Squire Ln
- 9206 Decatur Ave S
- 11824 Welters Way
- 9033 Cavell Cir
- 9945 Old Wagon Trail
- 10687 Sherman Dr Unit 12
- 10382 Juniper Ln
- 9704 Mill Creek Dr
- 10350 Balsam Ln
